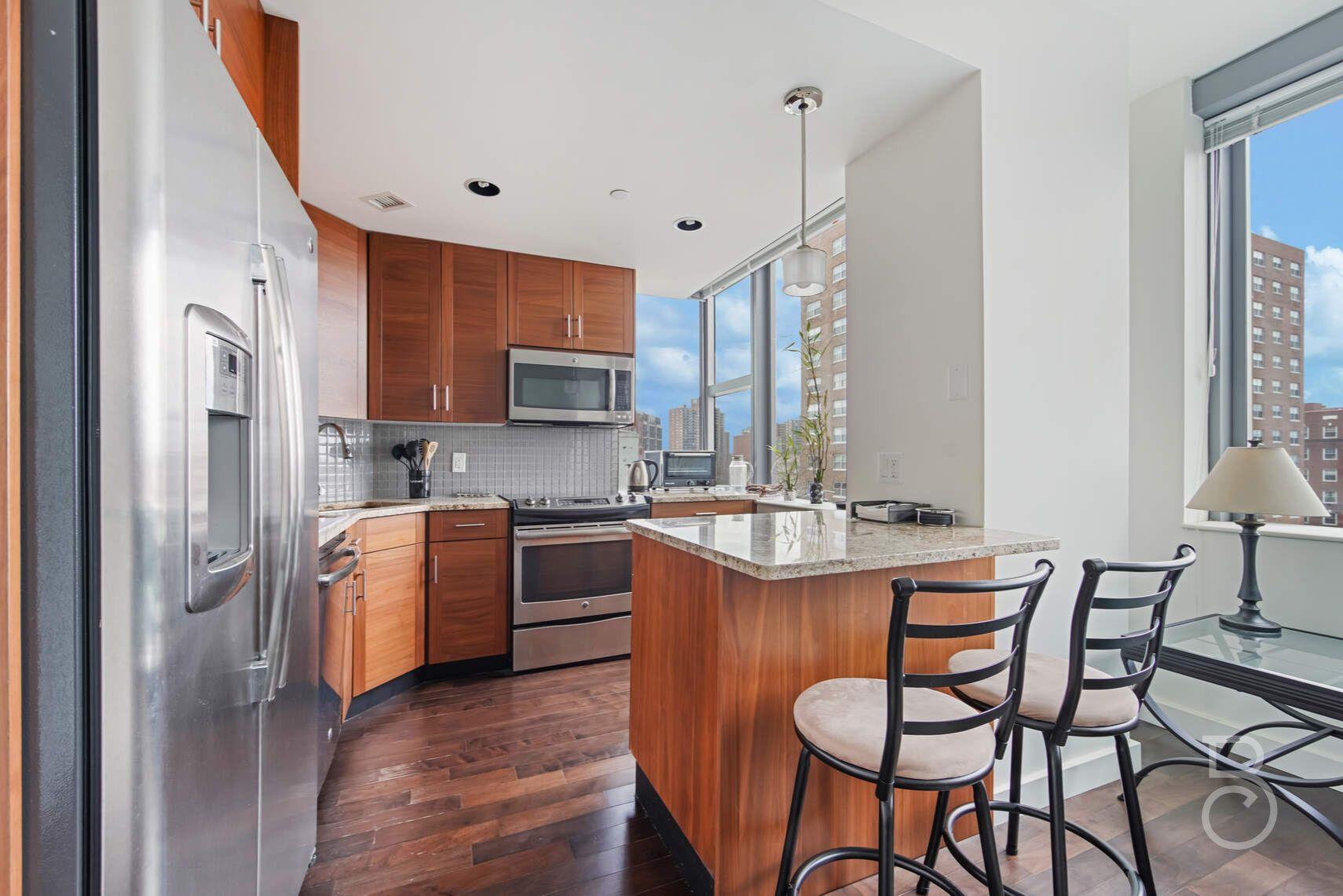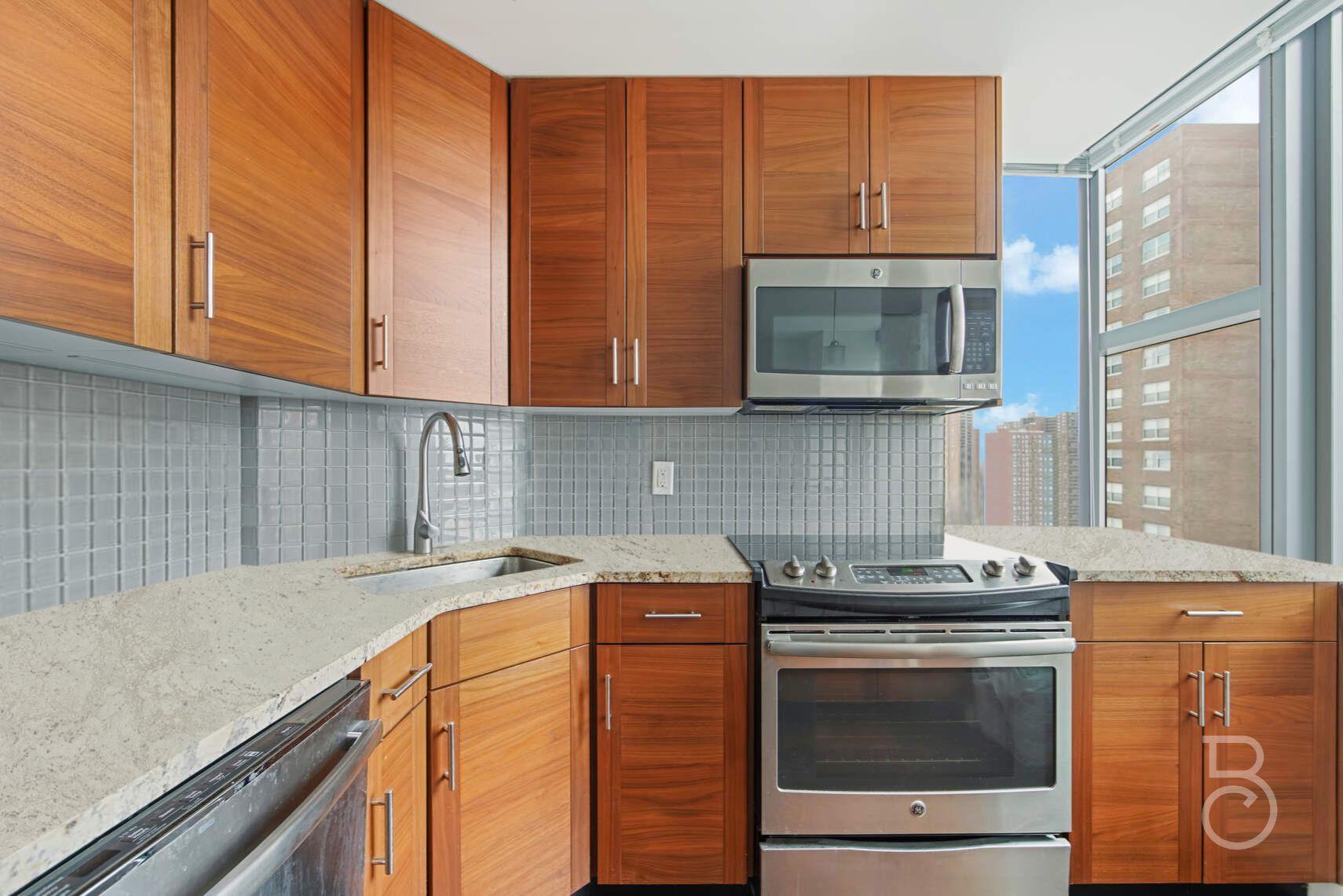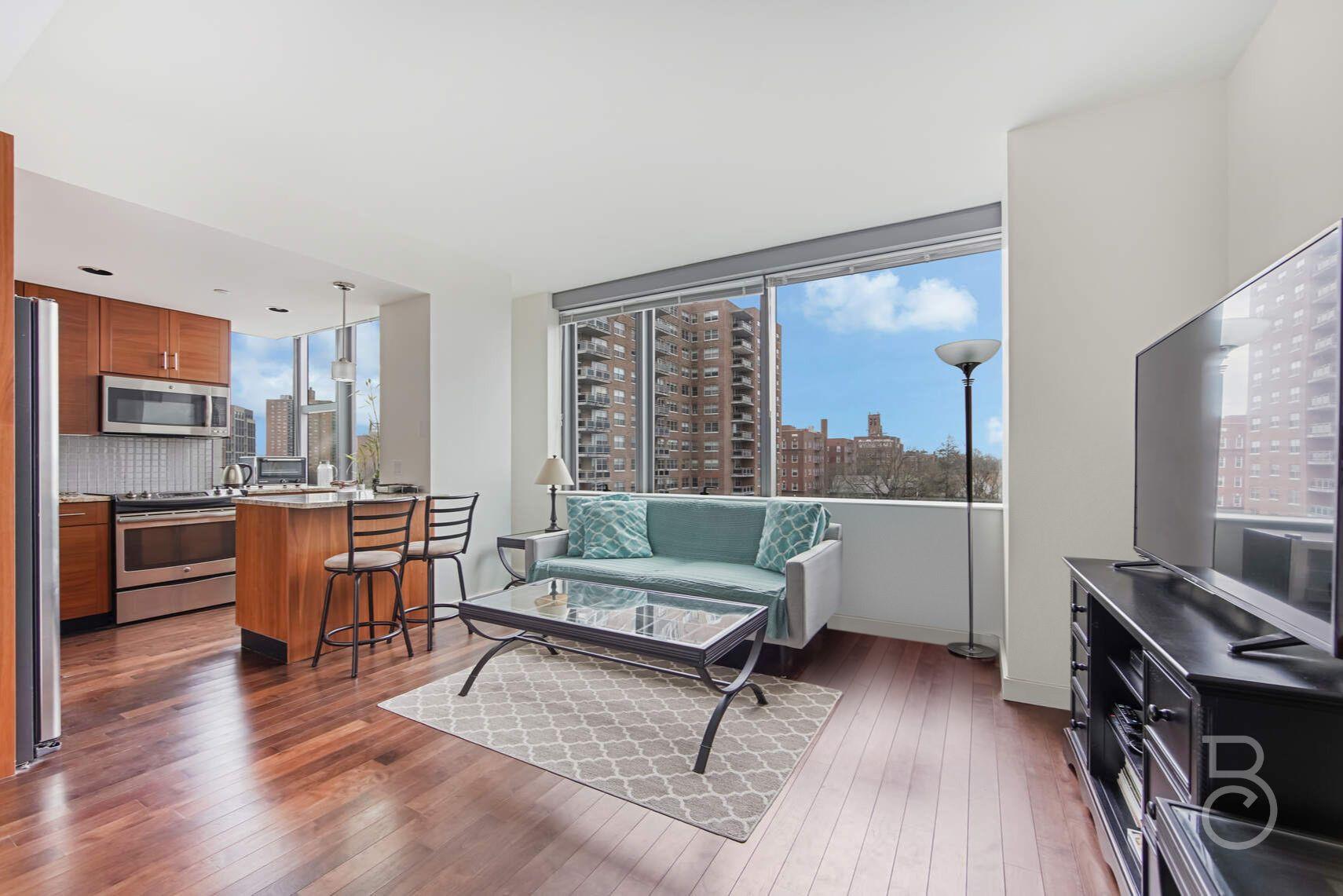


108-20 71st Avenue #4C, Forest Hills, NY 11375
$750,000
1
Bed
1
Bath
670
Sq Ft
Condo
Active
Listed by
Bianca A. Colasuonno
Chris Palmer
Compass Greater Ny LLC.
Last updated:
May 7, 2025, 05:05 PM
MLS#
843946
Source:
LI
About This Home
Home Facts
Condo
1 Bath
1 Bedroom
Built in 2014
Price Summary
750,000
$1,119 per Sq. Ft.
MLS #:
843946
Last Updated:
May 7, 2025, 05:05 PM
Added:
a month ago
Rooms & Interior
Bedrooms
Total Bedrooms:
1
Bathrooms
Total Bathrooms:
1
Full Bathrooms:
1
Interior
Living Area:
670 Sq. Ft.
Structure
Structure
Building Area:
670 Sq. Ft.
Year Built:
2014
Finances & Disclosures
Price:
$750,000
Price per Sq. Ft:
$1,119 per Sq. Ft.
Contact an Agent
Yes, I would like more information from Coldwell Banker. Please use and/or share my information with a Coldwell Banker agent to contact me about my real estate needs.
By clicking Contact I agree a Coldwell Banker Agent may contact me by phone or text message including by automated means and prerecorded messages about real estate services, and that I can access real estate services without providing my phone number. I acknowledge that I have read and agree to the Terms of Use and Privacy Notice.
Contact an Agent
Yes, I would like more information from Coldwell Banker. Please use and/or share my information with a Coldwell Banker agent to contact me about my real estate needs.
By clicking Contact I agree a Coldwell Banker Agent may contact me by phone or text message including by automated means and prerecorded messages about real estate services, and that I can access real estate services without providing my phone number. I acknowledge that I have read and agree to the Terms of Use and Privacy Notice.