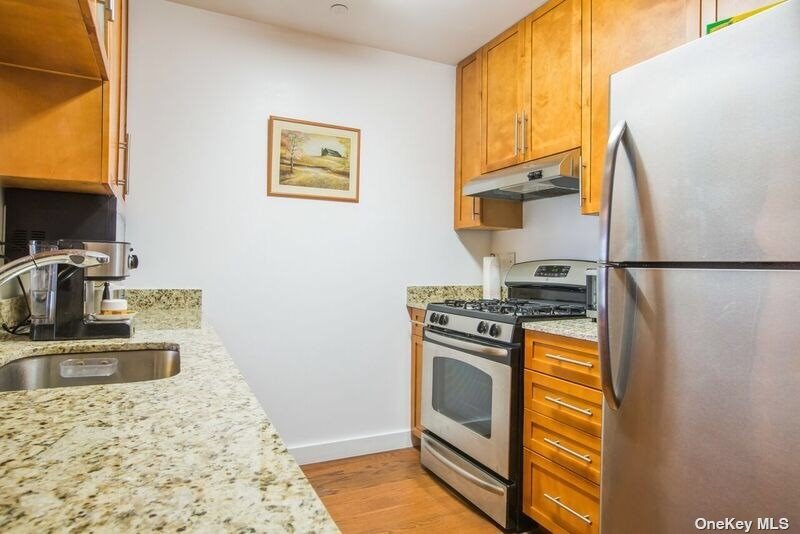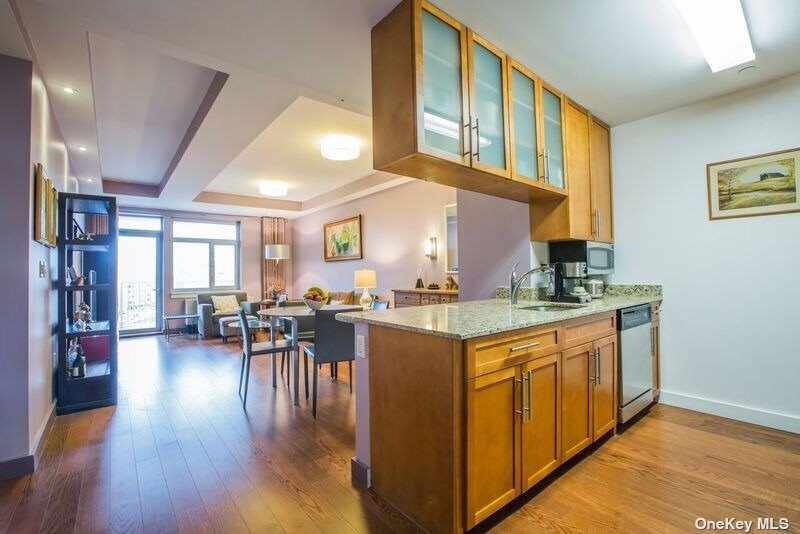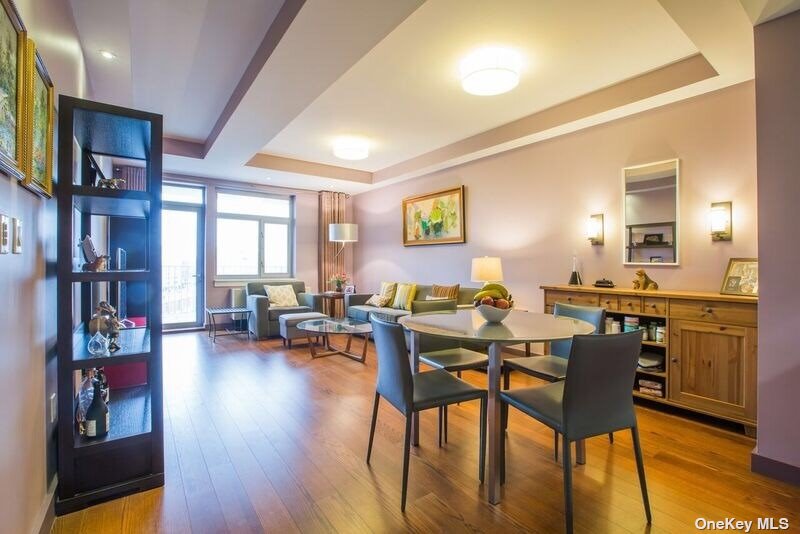


40-22 College Point Boulevard #7Q, Flushing, NY 11354
$806,000
1
Bed
1
Bath
851
Sq Ft
Condo
Active
Listed by
Yi Lin E-Pro Psa Srs Gri
Khalid Rafey
Century Homes Realty Group LLC.
Last updated:
May 9, 2025, 11:47 AM
MLS#
859802
Source:
LI
About This Home
Home Facts
Condo
1 Bath
1 Bedroom
Built in 2011
Price Summary
806,000
$947 per Sq. Ft.
MLS #:
859802
Last Updated:
May 9, 2025, 11:47 AM
Added:
4 day(s) ago
Rooms & Interior
Bedrooms
Total Bedrooms:
1
Bathrooms
Total Bathrooms:
1
Full Bathrooms:
1
Interior
Living Area:
851 Sq. Ft.
Structure
Structure
Building Area:
851 Sq. Ft.
Year Built:
2011
Finances & Disclosures
Price:
$806,000
Price per Sq. Ft:
$947 per Sq. Ft.
Contact an Agent
Yes, I would like more information from Coldwell Banker. Please use and/or share my information with a Coldwell Banker agent to contact me about my real estate needs.
By clicking Contact I agree a Coldwell Banker Agent may contact me by phone or text message including by automated means and prerecorded messages about real estate services, and that I can access real estate services without providing my phone number. I acknowledge that I have read and agree to the Terms of Use and Privacy Notice.
Contact an Agent
Yes, I would like more information from Coldwell Banker. Please use and/or share my information with a Coldwell Banker agent to contact me about my real estate needs.
By clicking Contact I agree a Coldwell Banker Agent may contact me by phone or text message including by automated means and prerecorded messages about real estate services, and that I can access real estate services without providing my phone number. I acknowledge that I have read and agree to the Terms of Use and Privacy Notice.