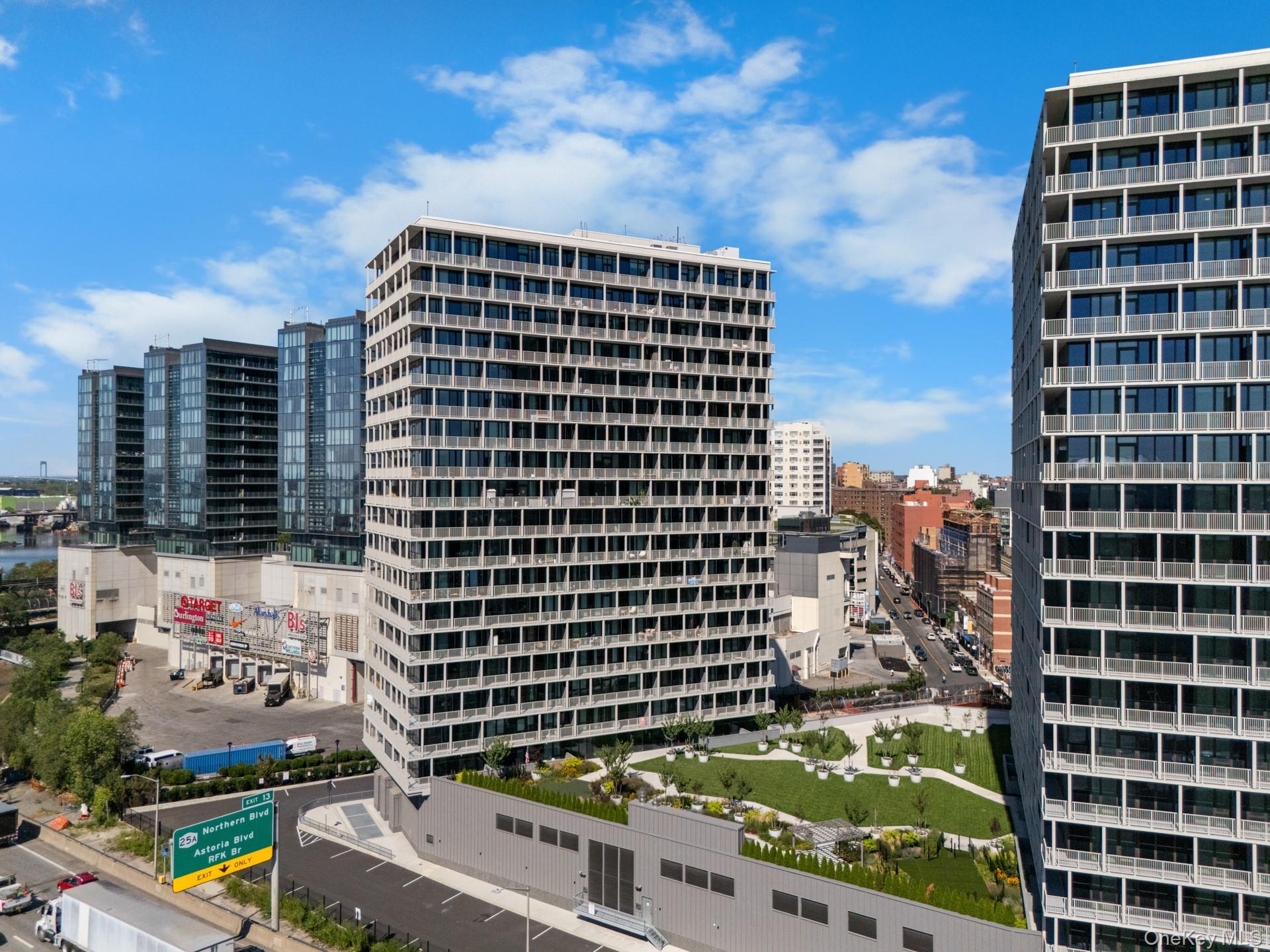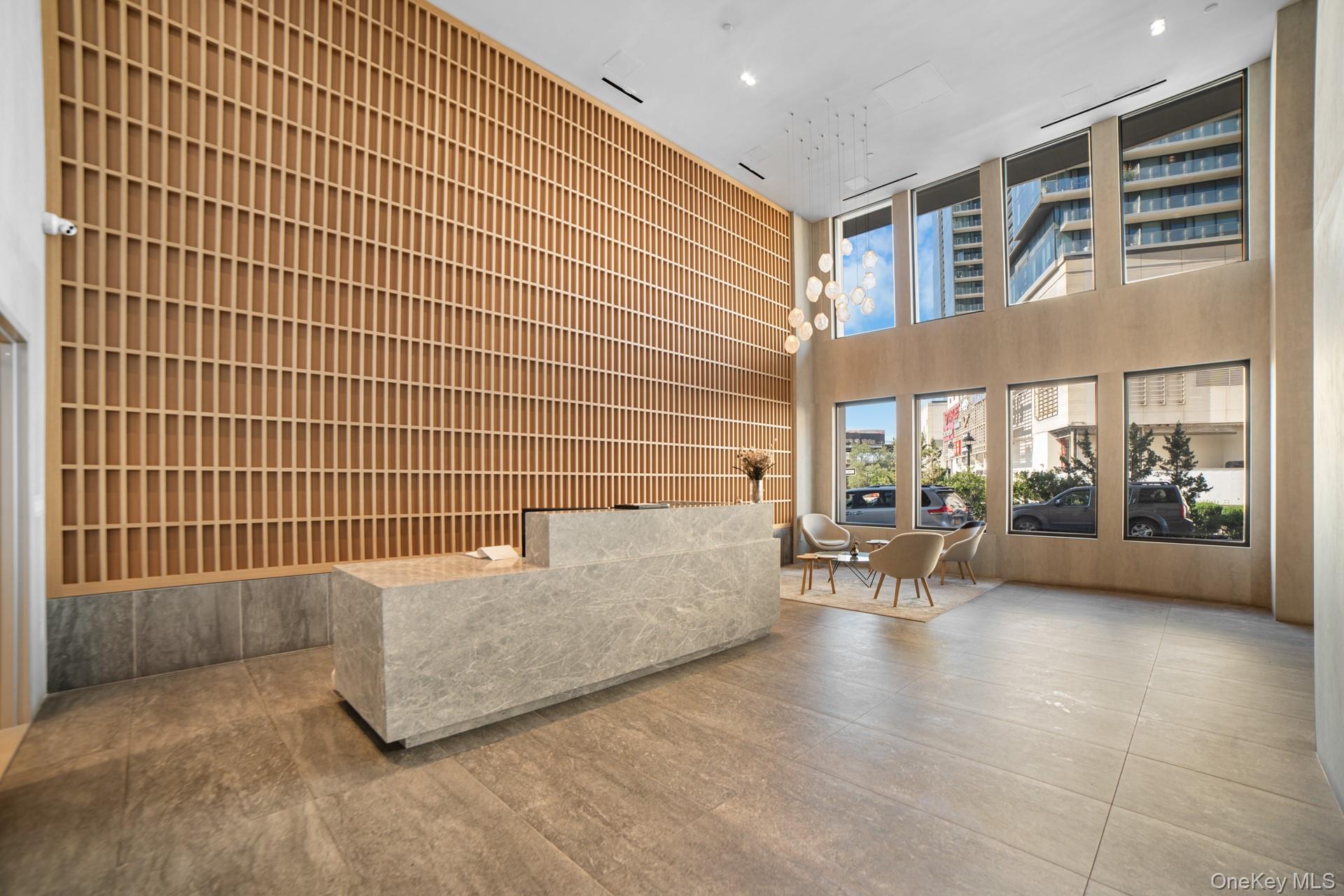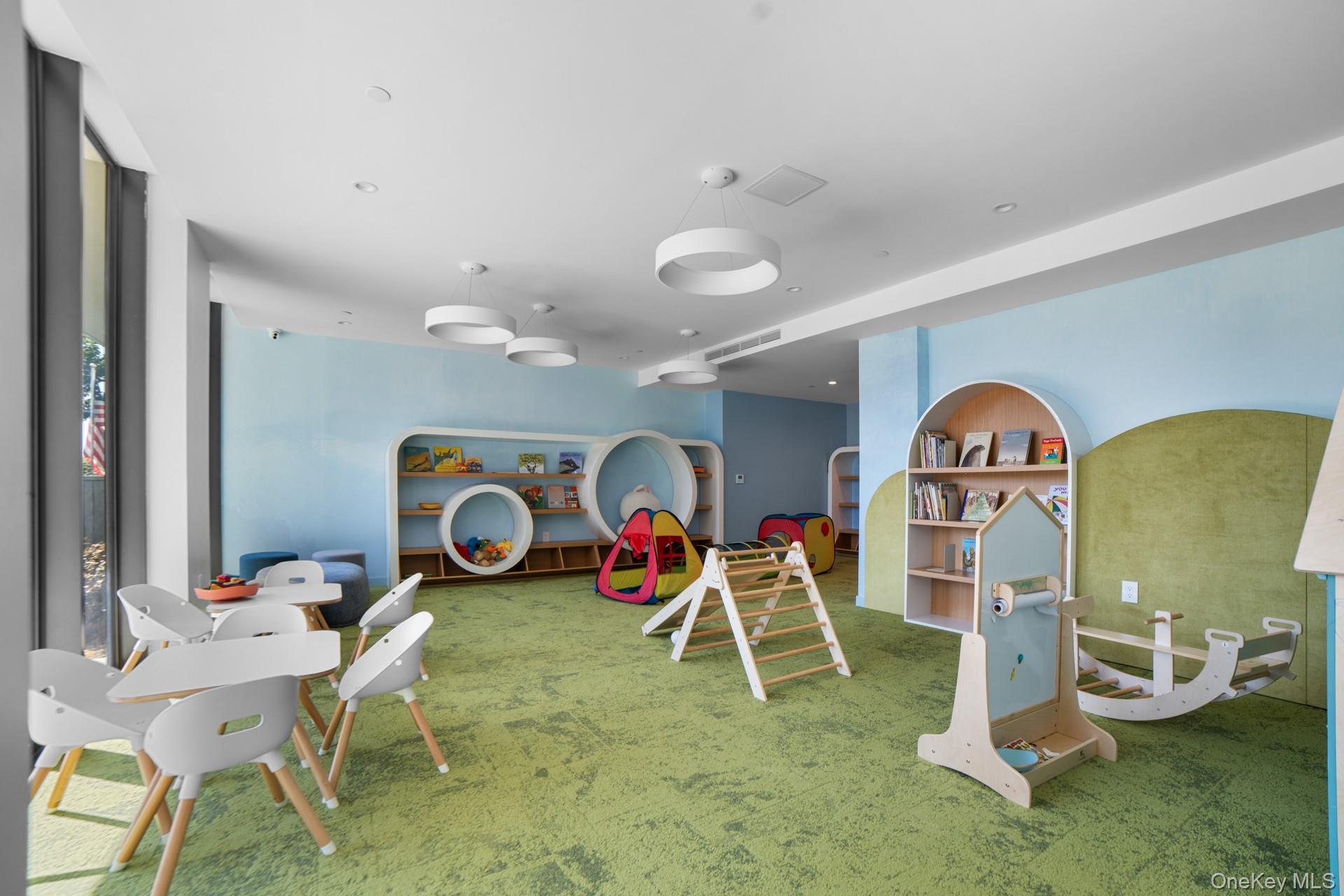


131-02A 40th Road #12G, Flushing, NY 11354
$888,000
2
Beds
2
Baths
777
Sq Ft
Condo
Active
Listed by
Yanyu Liu
Chase Global Realty Corp
Last updated:
August 26, 2025, 01:43 PM
MLS#
904596
Source:
One Key MLS
About This Home
Home Facts
Condo
2 Baths
2 Bedrooms
Built in 2024
Price Summary
888,000
$1,142 per Sq. Ft.
MLS #:
904596
Last Updated:
August 26, 2025, 01:43 PM
Added:
4 day(s) ago
Rooms & Interior
Bedrooms
Total Bedrooms:
2
Bathrooms
Total Bathrooms:
2
Full Bathrooms:
2
Interior
Living Area:
777 Sq. Ft.
Structure
Structure
Building Area:
777 Sq. Ft.
Year Built:
2024
Finances & Disclosures
Price:
$888,000
Price per Sq. Ft:
$1,142 per Sq. Ft.
Contact an Agent
Yes, I would like more information from Coldwell Banker. Please use and/or share my information with a Coldwell Banker agent to contact me about my real estate needs.
By clicking Contact I agree a Coldwell Banker Agent may contact me by phone or text message including by automated means and prerecorded messages about real estate services, and that I can access real estate services without providing my phone number. I acknowledge that I have read and agree to the Terms of Use and Privacy Notice.
Contact an Agent
Yes, I would like more information from Coldwell Banker. Please use and/or share my information with a Coldwell Banker agent to contact me about my real estate needs.
By clicking Contact I agree a Coldwell Banker Agent may contact me by phone or text message including by automated means and prerecorded messages about real estate services, and that I can access real estate services without providing my phone number. I acknowledge that I have read and agree to the Terms of Use and Privacy Notice.