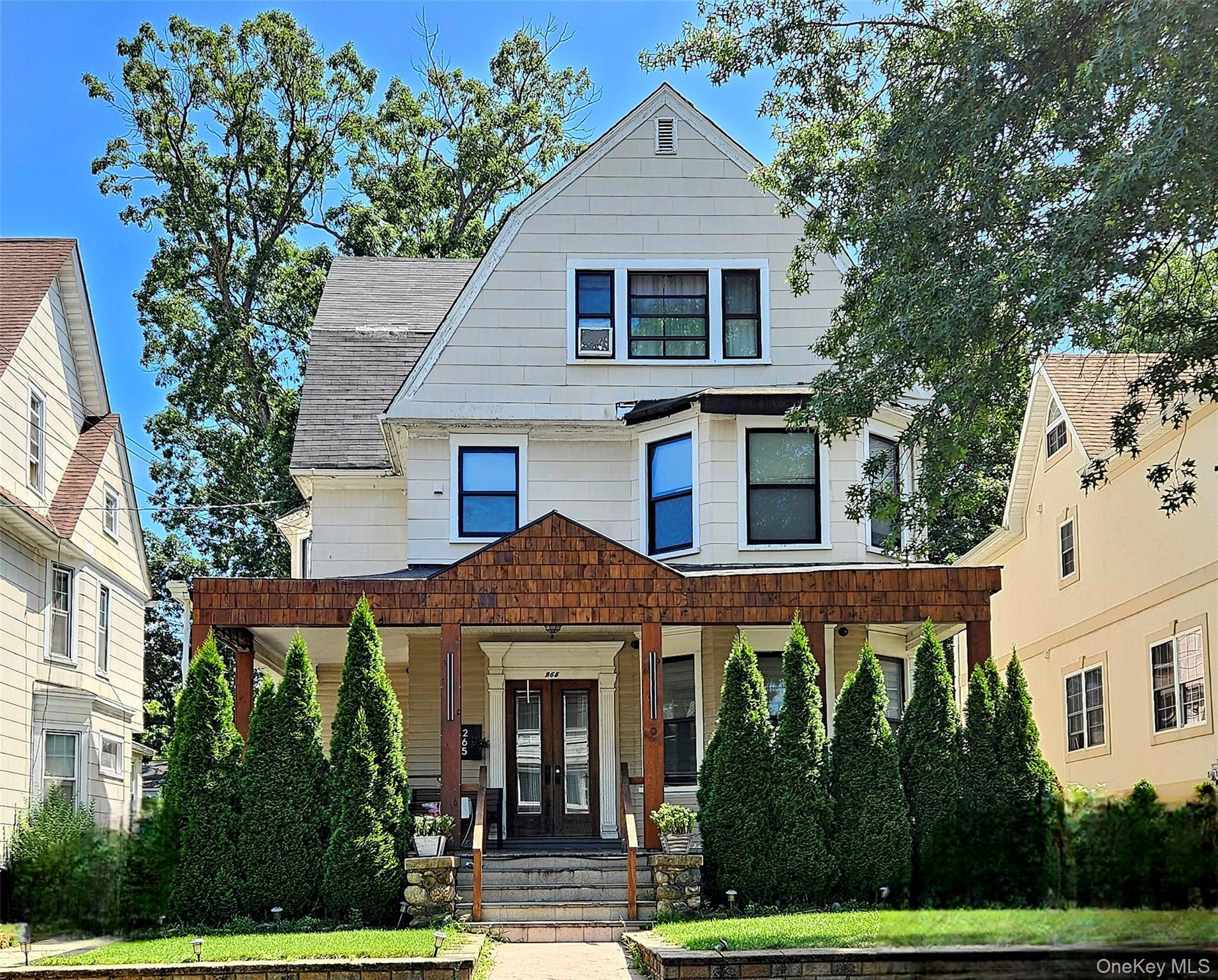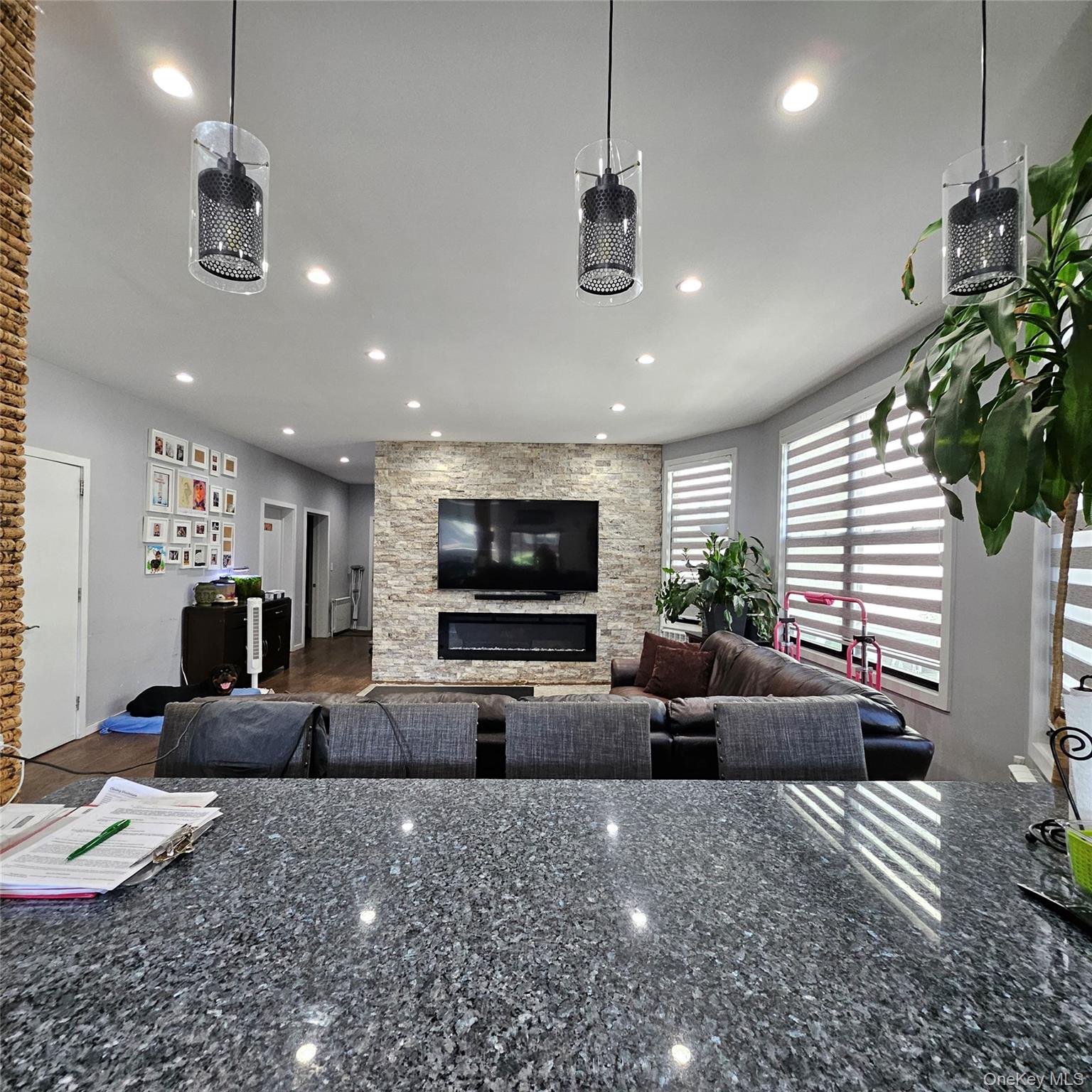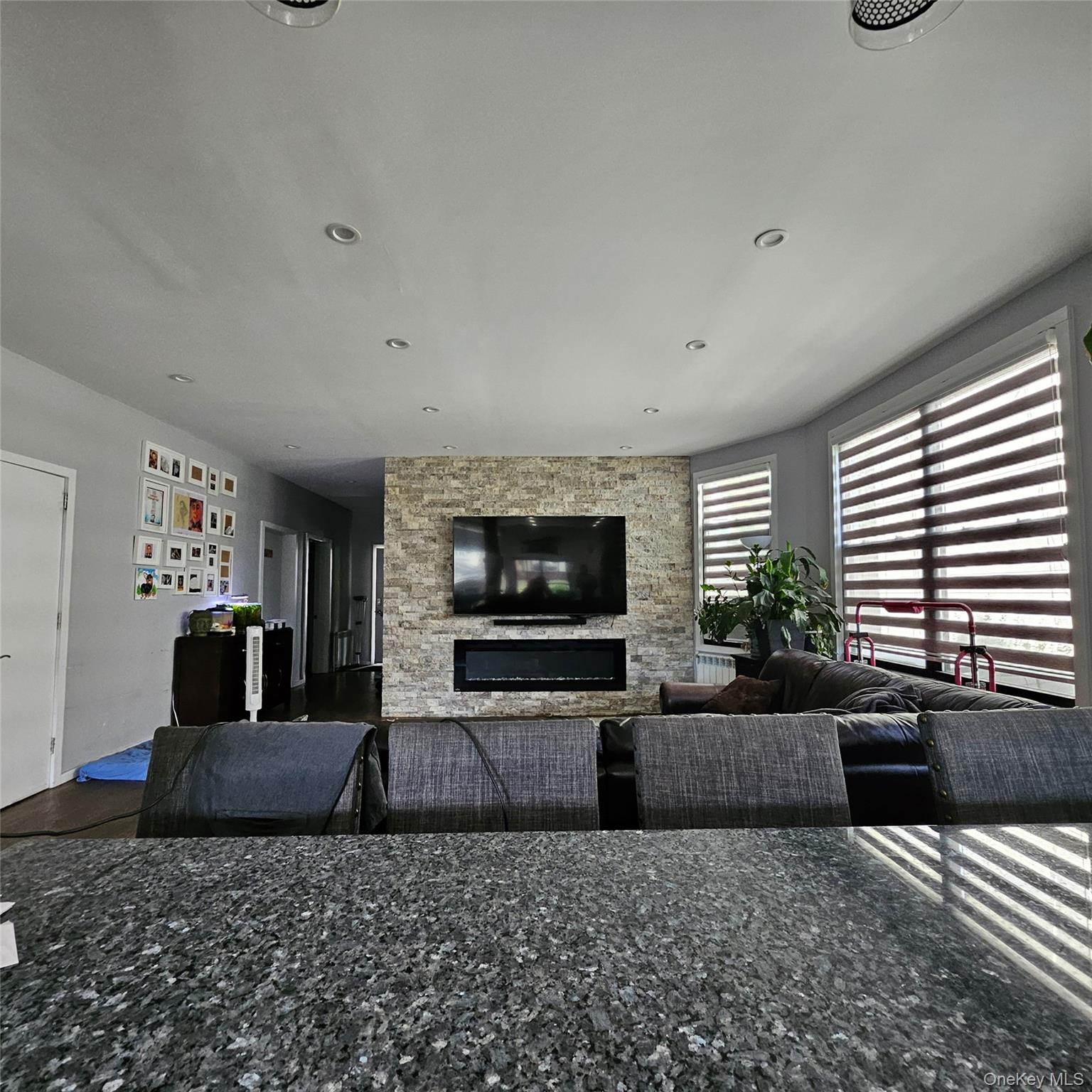


Listed by
Monique Johnson
Greater Metro Realty Group LLC.
Last updated:
January 10, 2026, 11:51 PM
MLS#
935683
Source:
OneKey MLS
About This Home
Home Facts
Multi-Family
4 Baths
8 Bedrooms
Built in 1930
Price Summary
1,200,000
$375 per Sq. Ft.
MLS #:
935683
Last Updated:
January 10, 2026, 11:51 PM
Added:
2 month(s) ago
Rooms & Interior
Bedrooms
Total Bedrooms:
8
Bathrooms
Total Bathrooms:
4
Full Bathrooms:
4
Structure
Structure
Architectural Style:
Colonial
Building Area:
3,200 Sq. Ft.
Year Built:
1930
Lot
Lot Size (Sq. Ft):
5,663
Finances & Disclosures
Price:
$1,200,000
Price per Sq. Ft:
$375 per Sq. Ft.
See this home in person
Attend an upcoming open house
Sat, Jan 17
12:00 PM - 02:00 PMSat, Jan 24
12:00 PM - 02:00 PMContact an Agent
Yes, I would like more information. Please use and/or share my information with a Coldwell Banker ® affiliated agent to contact me about my real estate needs. By clicking Contact, I request to be contacted by phone or text message and consent to being contacted by automated means. I understand that my consent to receive calls or texts is not a condition of purchasing any property, goods, or services. Alternatively, I understand that I can access real estate services by email or I can contact the agent myself.
If a Coldwell Banker affiliated agent is not available in the area where I need assistance, I agree to be contacted by a real estate agent affiliated with another brand owned or licensed by Anywhere Real Estate (BHGRE®, CENTURY 21®, Corcoran®, ERA®, or Sotheby's International Realty®). I acknowledge that I have read and agree to the terms of use and privacy notice.
Contact an Agent
Yes, I would like more information. Please use and/or share my information with a Coldwell Banker ® affiliated agent to contact me about my real estate needs. By clicking Contact, I request to be contacted by phone or text message and consent to being contacted by automated means. I understand that my consent to receive calls or texts is not a condition of purchasing any property, goods, or services. Alternatively, I understand that I can access real estate services by email or I can contact the agent myself.
If a Coldwell Banker affiliated agent is not available in the area where I need assistance, I agree to be contacted by a real estate agent affiliated with another brand owned or licensed by Anywhere Real Estate (BHGRE®, CENTURY 21®, Corcoran®, ERA®, or Sotheby's International Realty®). I acknowledge that I have read and agree to the terms of use and privacy notice.