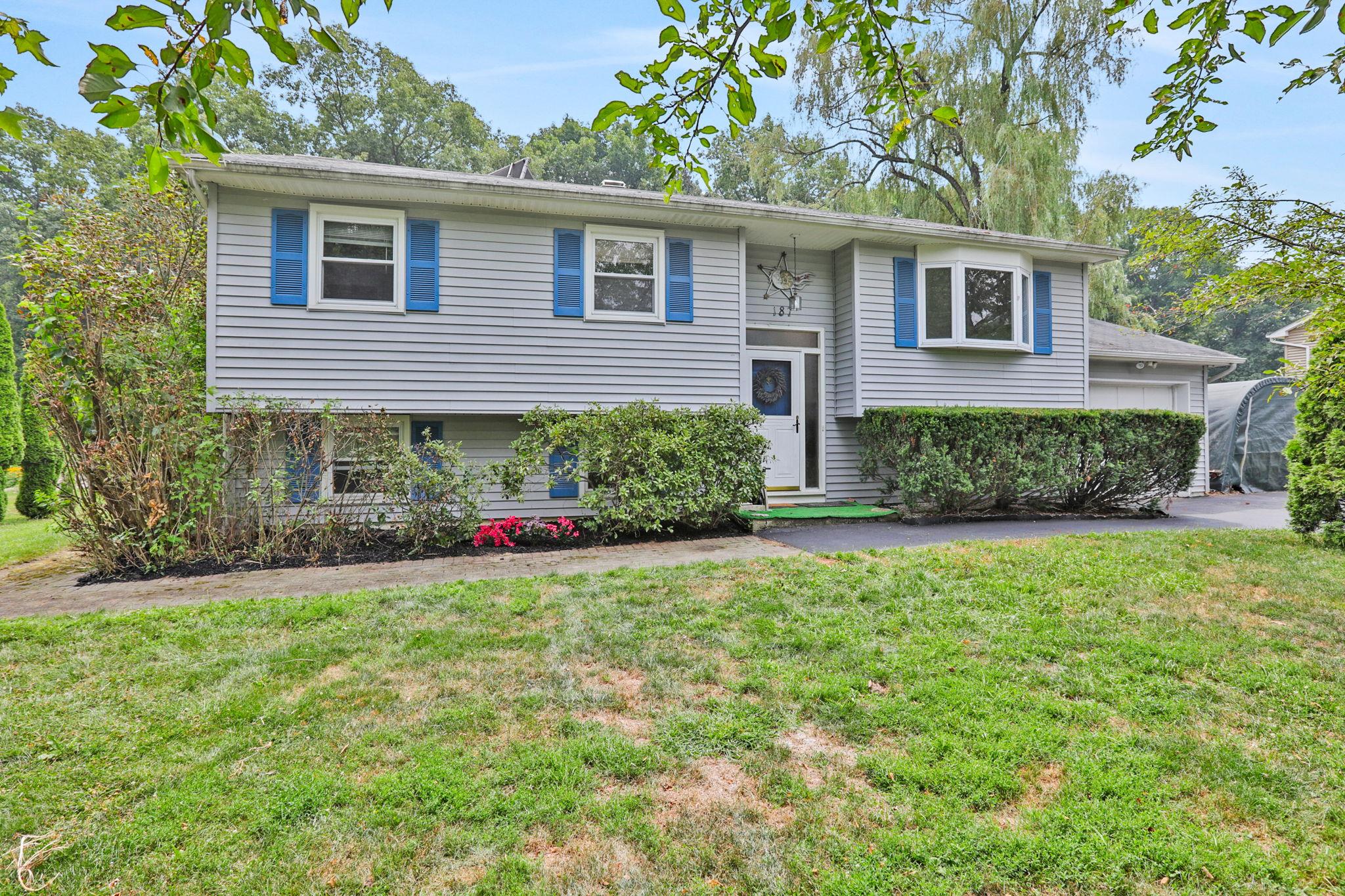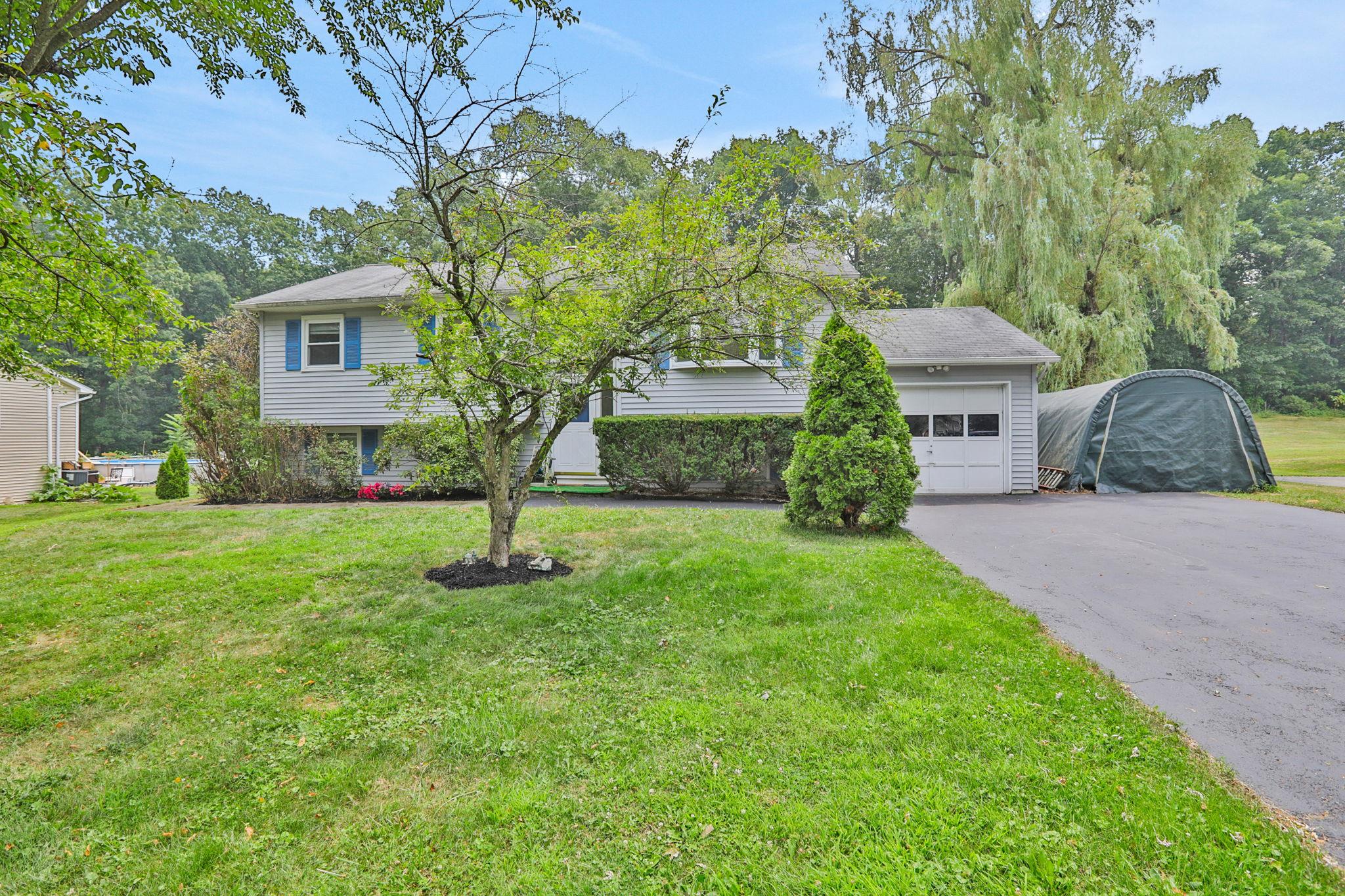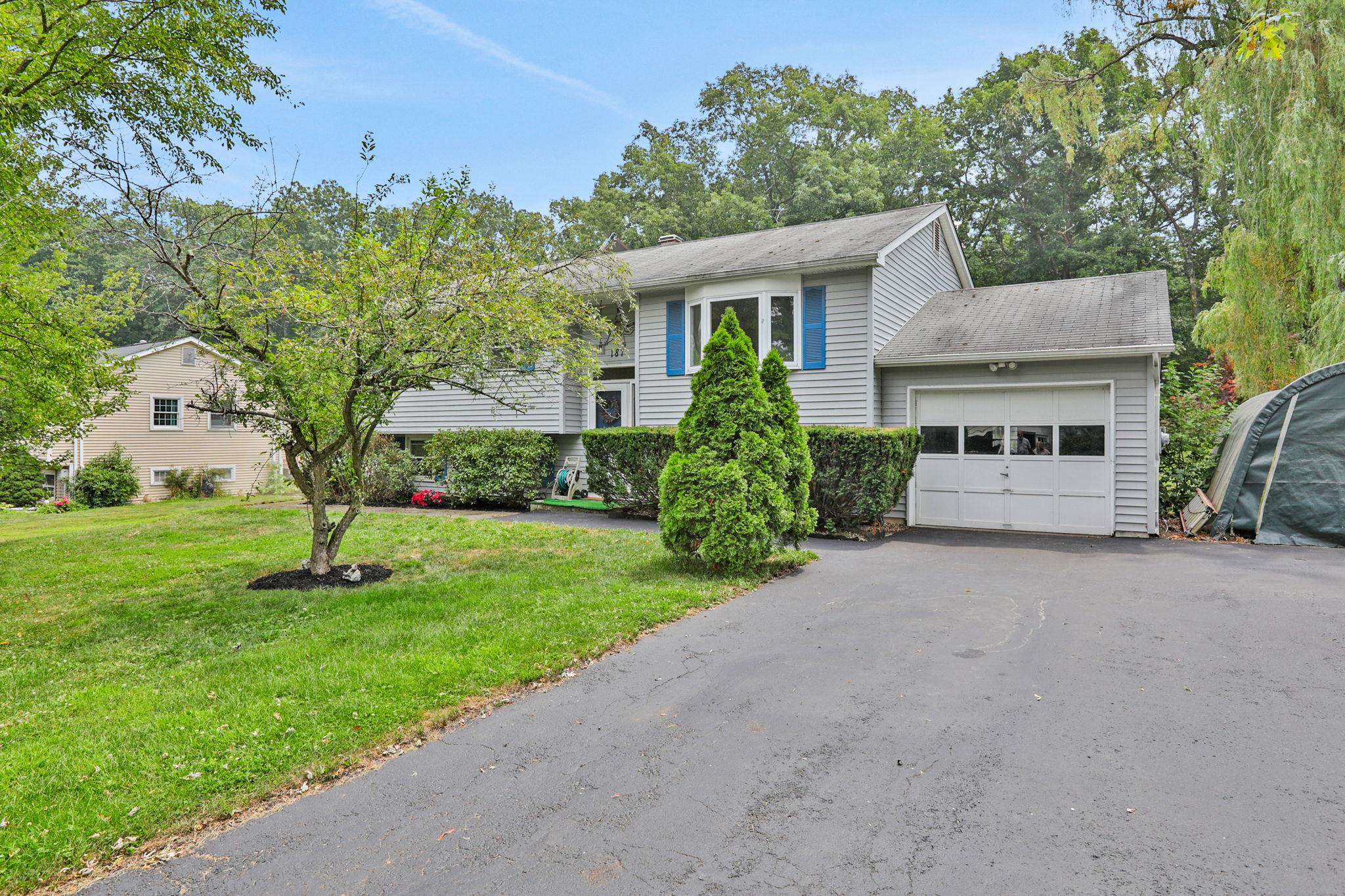


187 Riverview Drive, Fishkill, NY 12524
$499,000
4
Beds
2
Baths
2,188
Sq Ft
Single Family
Active
Listed by
Nancy A Young
Bhhs Hudson Valley Properties
Last updated:
August 2, 2025, 10:47 PM
MLS#
892868
Source:
One Key MLS
About This Home
Home Facts
Single Family
2 Baths
4 Bedrooms
Built in 1976
Price Summary
499,000
$228 per Sq. Ft.
MLS #:
892868
Last Updated:
August 2, 2025, 10:47 PM
Added:
11 day(s) ago
Rooms & Interior
Bedrooms
Total Bedrooms:
4
Bathrooms
Total Bathrooms:
2
Full Bathrooms:
2
Interior
Living Area:
2,188 Sq. Ft.
Structure
Structure
Architectural Style:
Raised Ranch
Building Area:
2,188 Sq. Ft.
Year Built:
1976
Lot
Lot Size (Sq. Ft):
24,829
Finances & Disclosures
Price:
$499,000
Price per Sq. Ft:
$228 per Sq. Ft.
Contact an Agent
Yes, I would like more information from Coldwell Banker. Please use and/or share my information with a Coldwell Banker agent to contact me about my real estate needs.
By clicking Contact I agree a Coldwell Banker Agent may contact me by phone or text message including by automated means and prerecorded messages about real estate services, and that I can access real estate services without providing my phone number. I acknowledge that I have read and agree to the Terms of Use and Privacy Notice.
Contact an Agent
Yes, I would like more information from Coldwell Banker. Please use and/or share my information with a Coldwell Banker agent to contact me about my real estate needs.
By clicking Contact I agree a Coldwell Banker Agent may contact me by phone or text message including by automated means and prerecorded messages about real estate services, and that I can access real estate services without providing my phone number. I acknowledge that I have read and agree to the Terms of Use and Privacy Notice.