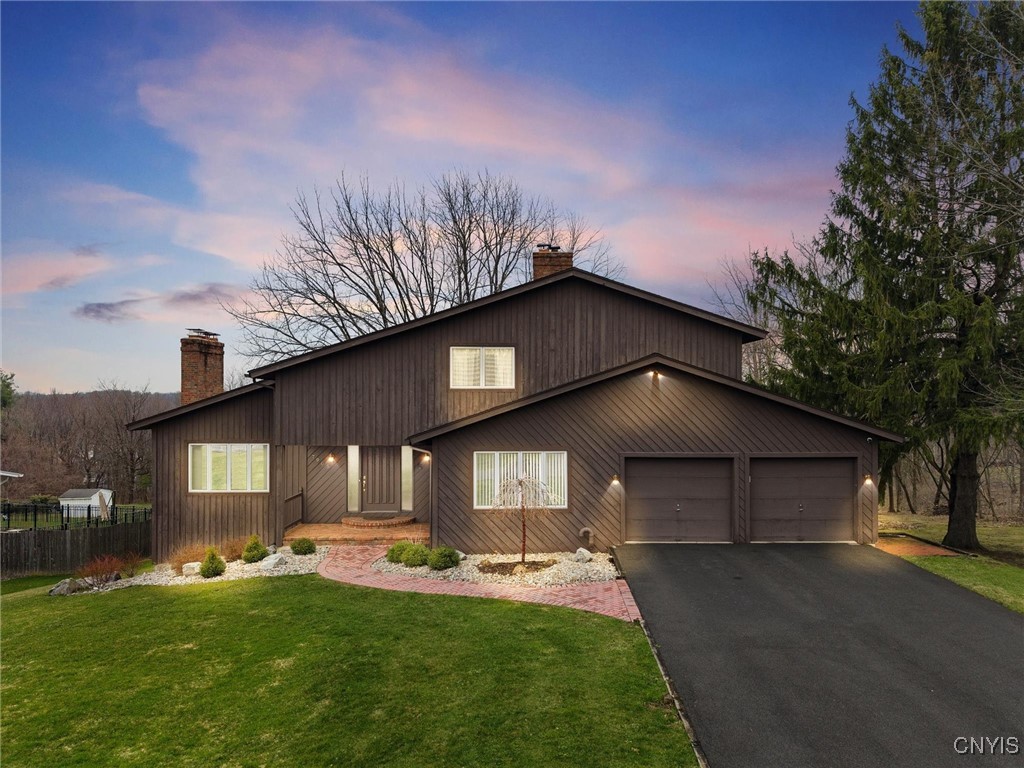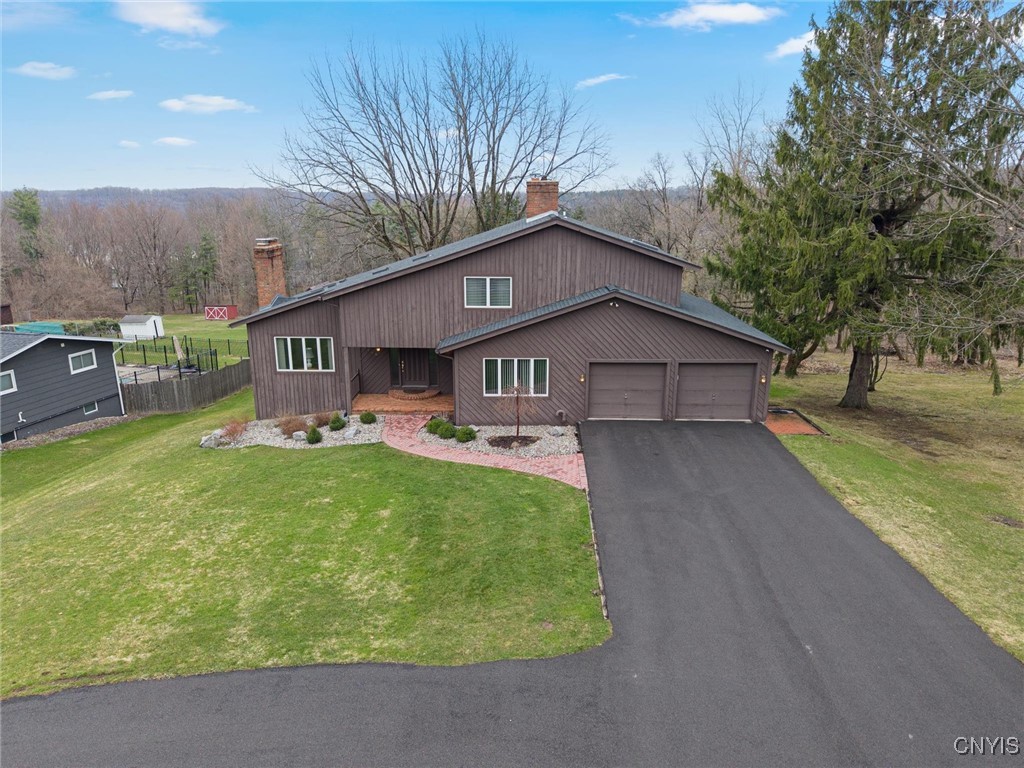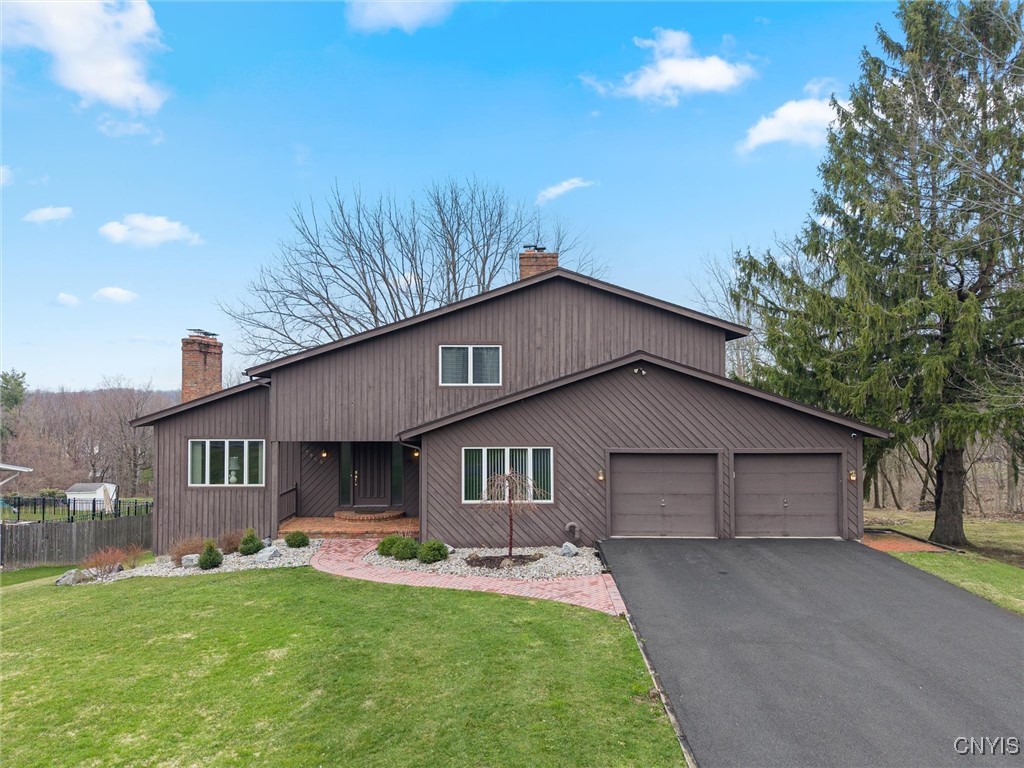


7905 Salt Springs Road, Fayetteville, NY 13066
Pending
Listed by
Gretchen M. Metnick
Real Broker Ny LLC.
855-450-0442
Last updated:
May 4, 2025, 05:37 PM
MLS#
S1590841
Source:
NY GENRIS
About This Home
Home Facts
Single Family
4 Baths
4 Bedrooms
Built in 1983
Price Summary
499,900
$131 per Sq. Ft.
MLS #:
S1590841
Last Updated:
May 4, 2025, 05:37 PM
Added:
a month ago
Rooms & Interior
Bedrooms
Total Bedrooms:
4
Bathrooms
Total Bathrooms:
4
Full Bathrooms:
3
Interior
Living Area:
3,794 Sq. Ft.
Structure
Structure
Architectural Style:
Contemporary, Two Story
Building Area:
3,794 Sq. Ft.
Year Built:
1983
Lot
Lot Size (Sq. Ft):
51,836
Finances & Disclosures
Price:
$499,900
Price per Sq. Ft:
$131 per Sq. Ft.
Contact an Agent
Yes, I would like more information from Coldwell Banker. Please use and/or share my information with a Coldwell Banker agent to contact me about my real estate needs.
By clicking Contact I agree a Coldwell Banker Agent may contact me by phone or text message including by automated means and prerecorded messages about real estate services, and that I can access real estate services without providing my phone number. I acknowledge that I have read and agree to the Terms of Use and Privacy Notice.
Contact an Agent
Yes, I would like more information from Coldwell Banker. Please use and/or share my information with a Coldwell Banker agent to contact me about my real estate needs.
By clicking Contact I agree a Coldwell Banker Agent may contact me by phone or text message including by automated means and prerecorded messages about real estate services, and that I can access real estate services without providing my phone number. I acknowledge that I have read and agree to the Terms of Use and Privacy Notice.