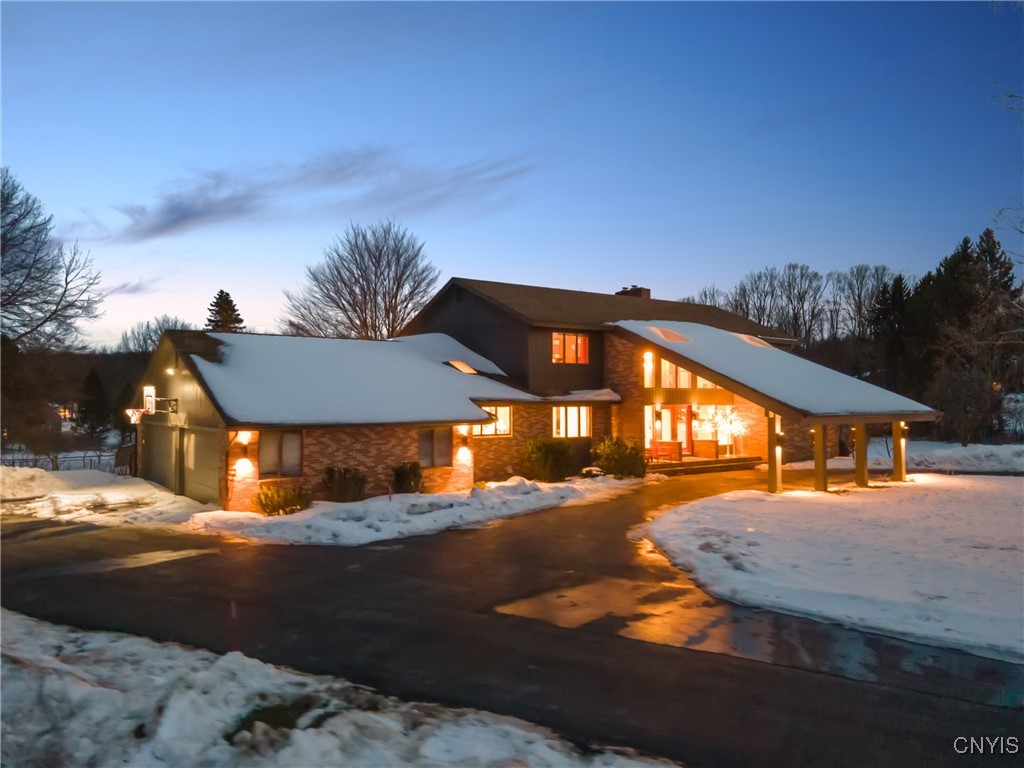Local Realty Service Provided By: Coldwell Banker Integrity Real Estate

5004 Saddlebrook Drive, Fayetteville, NY 13066
$930,064
6
Beds
6
Baths
5,304
Sq Ft
Single Family
Sold
Listed by
Timothy Perkins
Bought with Hunt Real Estate Era
Acropolis Realty Group LLC.
315-396-0493
MLS#
S1590048
Source:
NY GENRIS
Sorry, we are unable to map this address
About This Home
Home Facts
Single Family
6 Baths
6 Bedrooms
Built in 1985
Price Summary
879,900
$165 per Sq. Ft.
MLS #:
S1590048
Sold:
June 16, 2025
Rooms & Interior
Bedrooms
Total Bedrooms:
6
Bathrooms
Total Bathrooms:
6
Full Bathrooms:
5
Interior
Living Area:
5,304 Sq. Ft.
Structure
Structure
Architectural Style:
Colonial, Contemporary, Transitional, Two Story
Building Area:
5,304 Sq. Ft.
Year Built:
1985
Lot
Lot Size (Sq. Ft):
81,892
Finances & Disclosures
Price:
$879,900
Price per Sq. Ft:
$165 per Sq. Ft.
Source:NY GENRIS
The information being provided by New York State Alliance is for the consumer’s personal, non-commercial use and may not be used for any purpose other than to identify prospective properties consumers may be interested in purchasing. The information is deemed reliable but not guaranteed and should therefore be independently verified. © 2025 New York State Alliance All rights reserved.