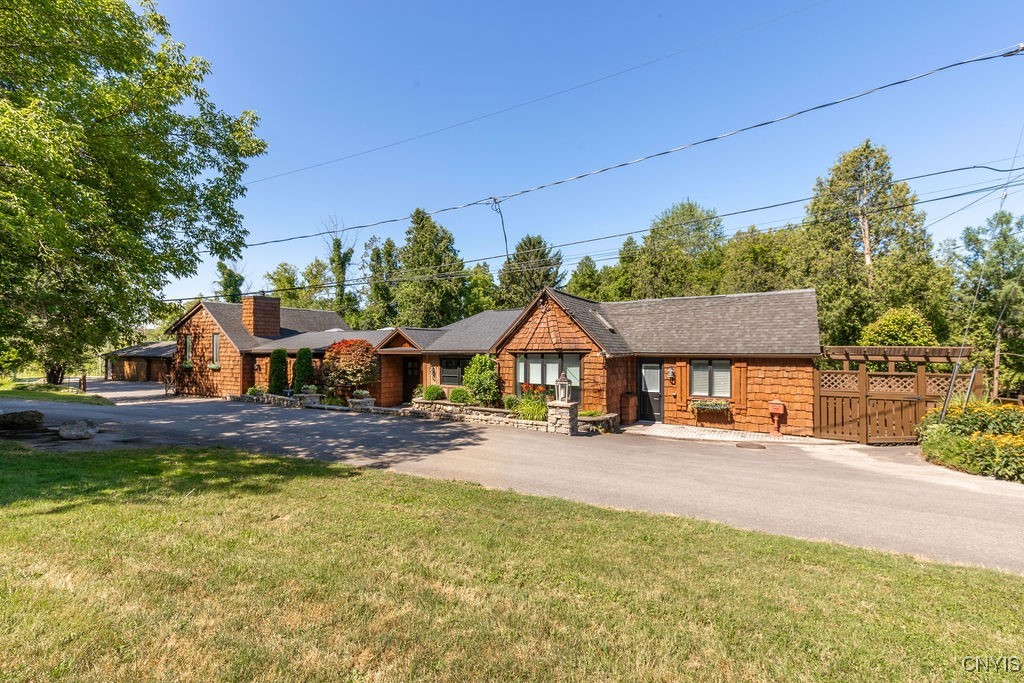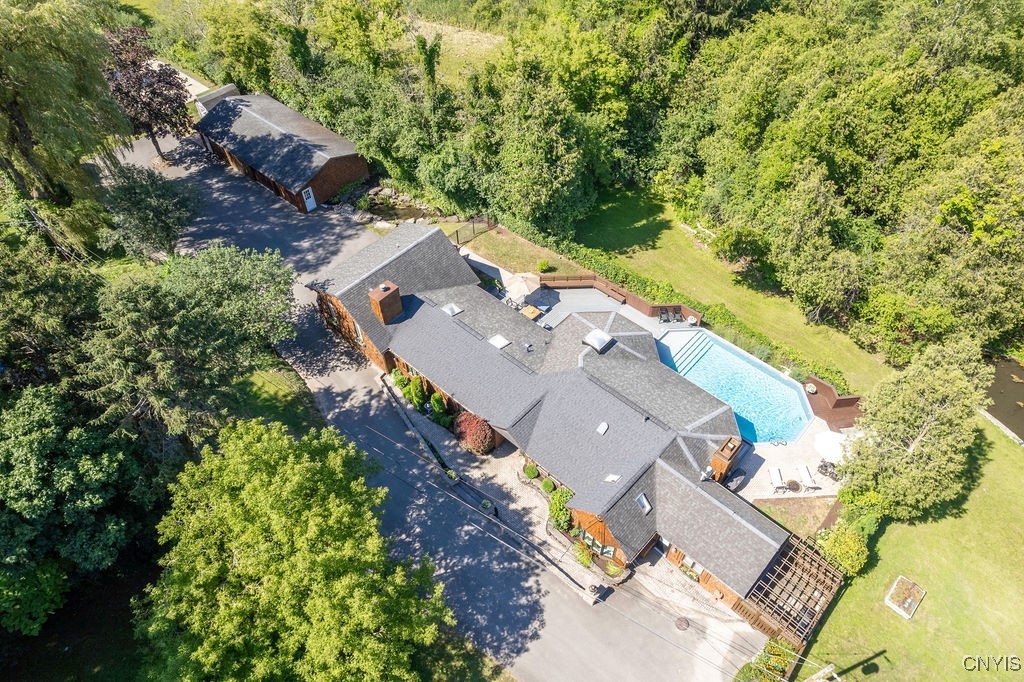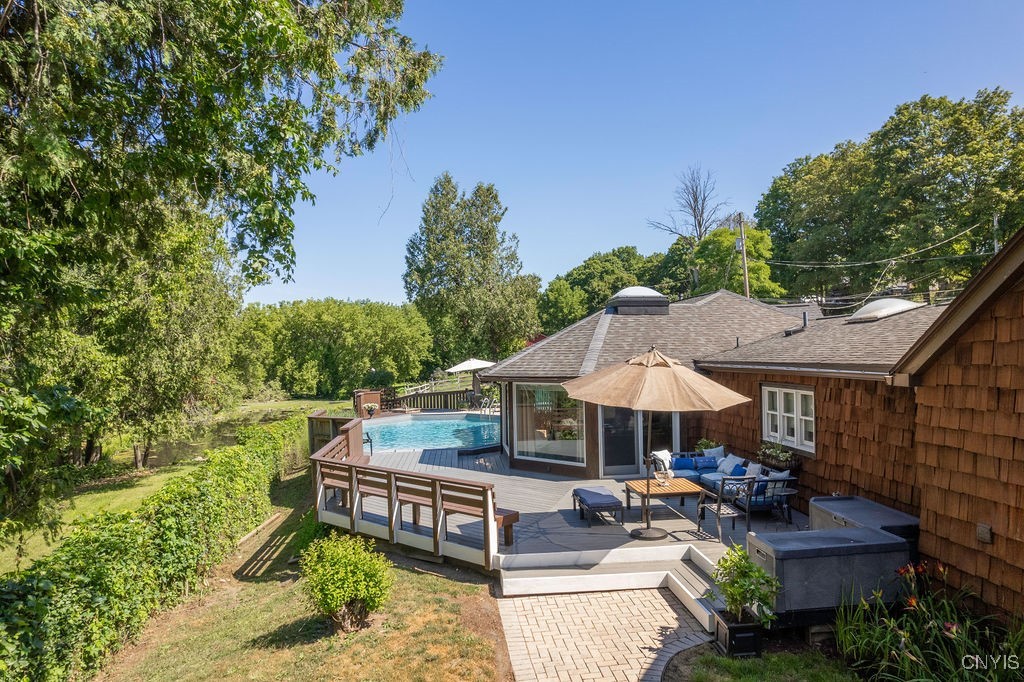


1 Miles Avenue Extension, Fayetteville, NY 13066
Pending
Listed by
Lynn Pirro Burns
Howard Hanna Real Estate
315-446-8291
Last updated:
August 2, 2025, 04:39 PM
MLS#
S1625028
Source:
NY GENRIS
About This Home
Home Facts
Single Family
5 Baths
4 Bedrooms
Built in 1950
Price Summary
448,000
$136 per Sq. Ft.
MLS #:
S1625028
Last Updated:
August 2, 2025, 04:39 PM
Added:
13 day(s) ago
Rooms & Interior
Bedrooms
Total Bedrooms:
4
Bathrooms
Total Bathrooms:
5
Full Bathrooms:
4
Interior
Living Area:
3,292 Sq. Ft.
Structure
Structure
Architectural Style:
Split Level
Building Area:
3,292 Sq. Ft.
Year Built:
1950
Lot
Lot Size (Sq. Ft):
30,928
Finances & Disclosures
Price:
$448,000
Price per Sq. Ft:
$136 per Sq. Ft.
Contact an Agent
Yes, I would like more information from Coldwell Banker. Please use and/or share my information with a Coldwell Banker agent to contact me about my real estate needs.
By clicking Contact I agree a Coldwell Banker Agent may contact me by phone or text message including by automated means and prerecorded messages about real estate services, and that I can access real estate services without providing my phone number. I acknowledge that I have read and agree to the Terms of Use and Privacy Notice.
Contact an Agent
Yes, I would like more information from Coldwell Banker. Please use and/or share my information with a Coldwell Banker agent to contact me about my real estate needs.
By clicking Contact I agree a Coldwell Banker Agent may contact me by phone or text message including by automated means and prerecorded messages about real estate services, and that I can access real estate services without providing my phone number. I acknowledge that I have read and agree to the Terms of Use and Privacy Notice.