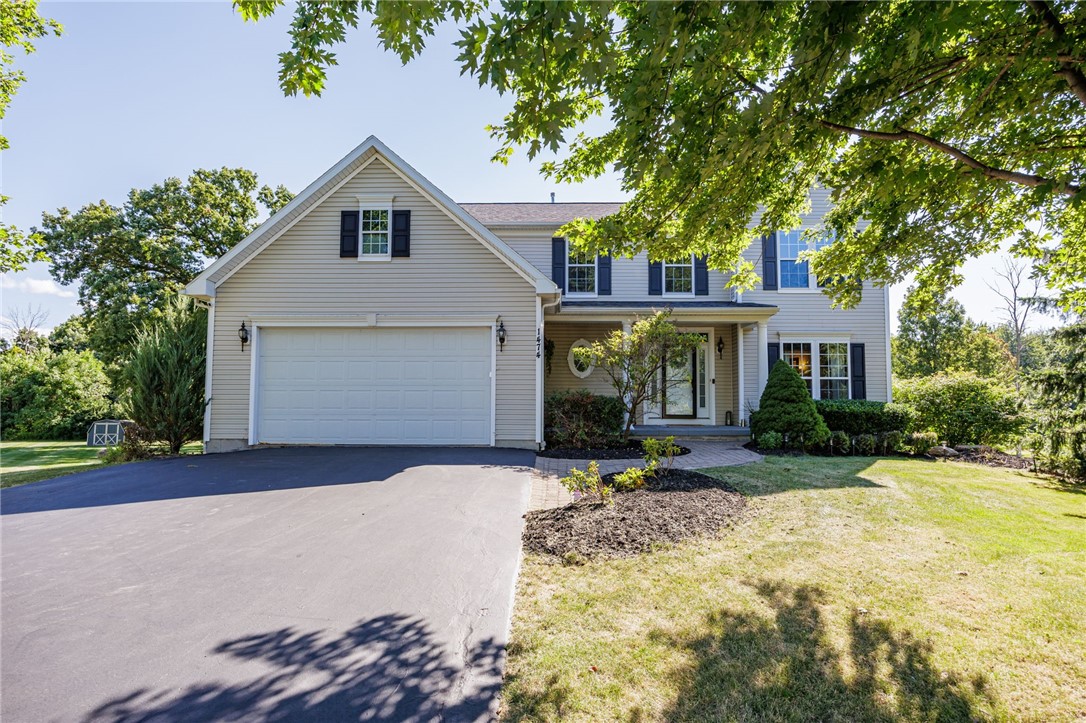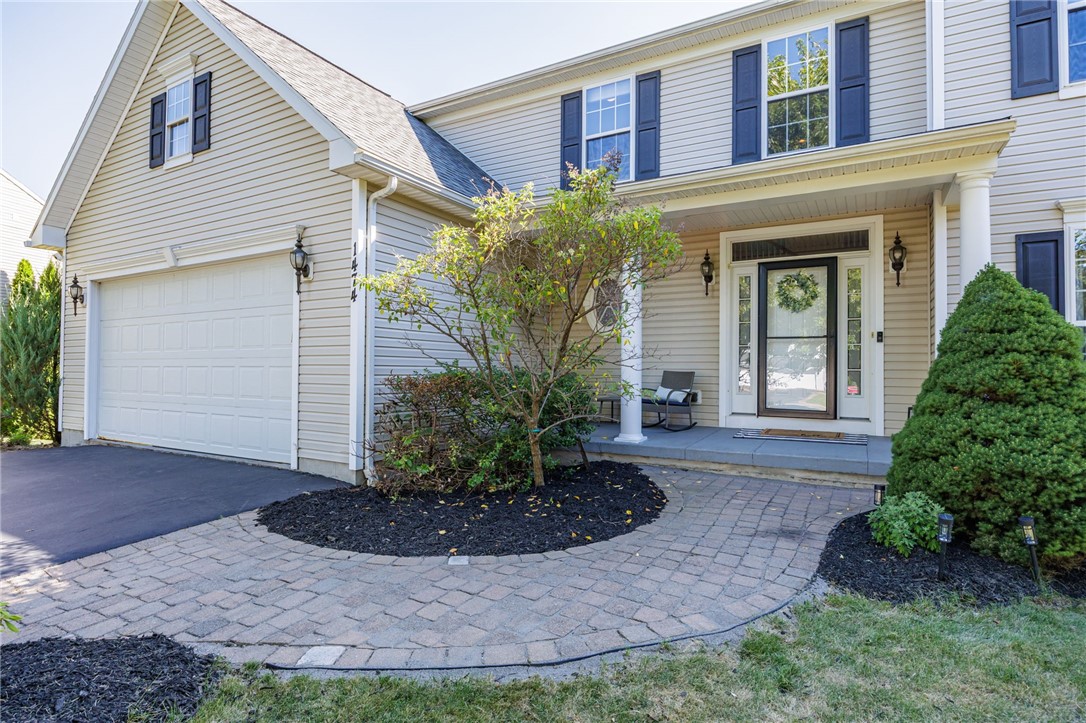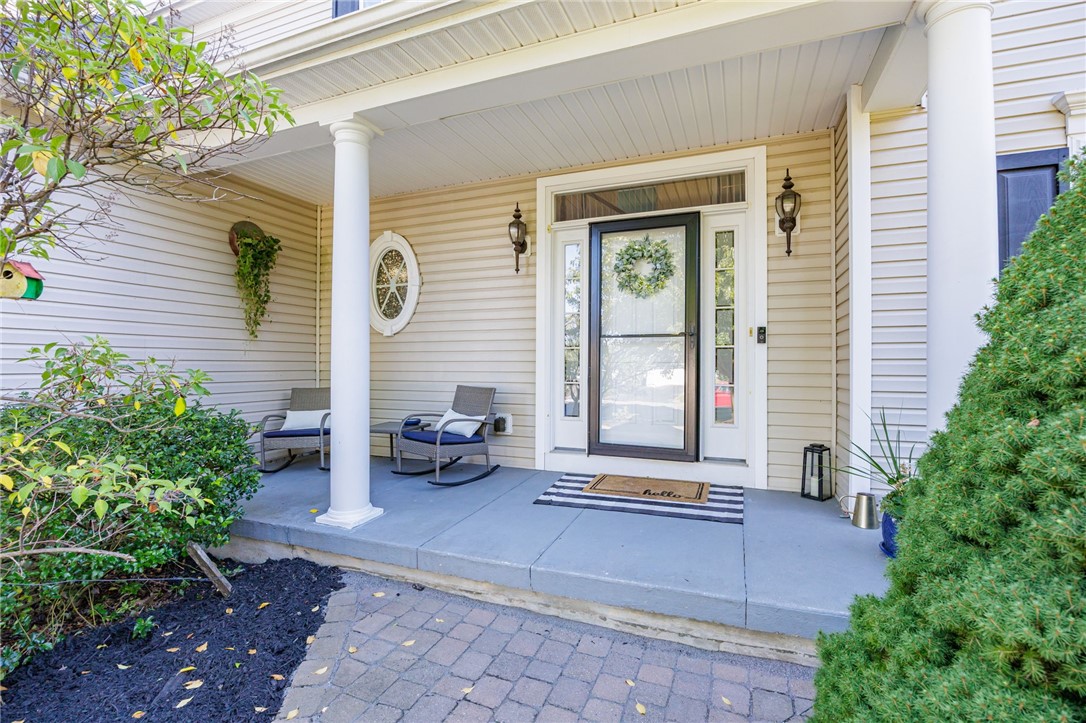


Listed by
Silvia M. Deutsch
RE/MAX Realty Group
585-248-0250
Last updated:
July 30, 2025, 01:56 PM
MLS#
R1624536
Source:
NY GENRIS
About This Home
Home Facts
Single Family
4 Baths
4 Bedrooms
Built in 2007
Price Summary
499,000
$181 per Sq. Ft.
MLS #:
R1624536
Last Updated:
July 30, 2025, 01:56 PM
Added:
11 day(s) ago
Rooms & Interior
Bedrooms
Total Bedrooms:
4
Bathrooms
Total Bathrooms:
4
Full Bathrooms:
2
Interior
Living Area:
2,744 Sq. Ft.
Structure
Structure
Architectural Style:
Colonial
Building Area:
2,744 Sq. Ft.
Year Built:
2007
Lot
Lot Size (Sq. Ft):
30,492
Finances & Disclosures
Price:
$499,000
Price per Sq. Ft:
$181 per Sq. Ft.
Contact an Agent
Yes, I would like more information from Coldwell Banker. Please use and/or share my information with a Coldwell Banker agent to contact me about my real estate needs.
By clicking Contact I agree a Coldwell Banker Agent may contact me by phone or text message including by automated means and prerecorded messages about real estate services, and that I can access real estate services without providing my phone number. I acknowledge that I have read and agree to the Terms of Use and Privacy Notice.
Contact an Agent
Yes, I would like more information from Coldwell Banker. Please use and/or share my information with a Coldwell Banker agent to contact me about my real estate needs.
By clicking Contact I agree a Coldwell Banker Agent may contact me by phone or text message including by automated means and prerecorded messages about real estate services, and that I can access real estate services without providing my phone number. I acknowledge that I have read and agree to the Terms of Use and Privacy Notice.