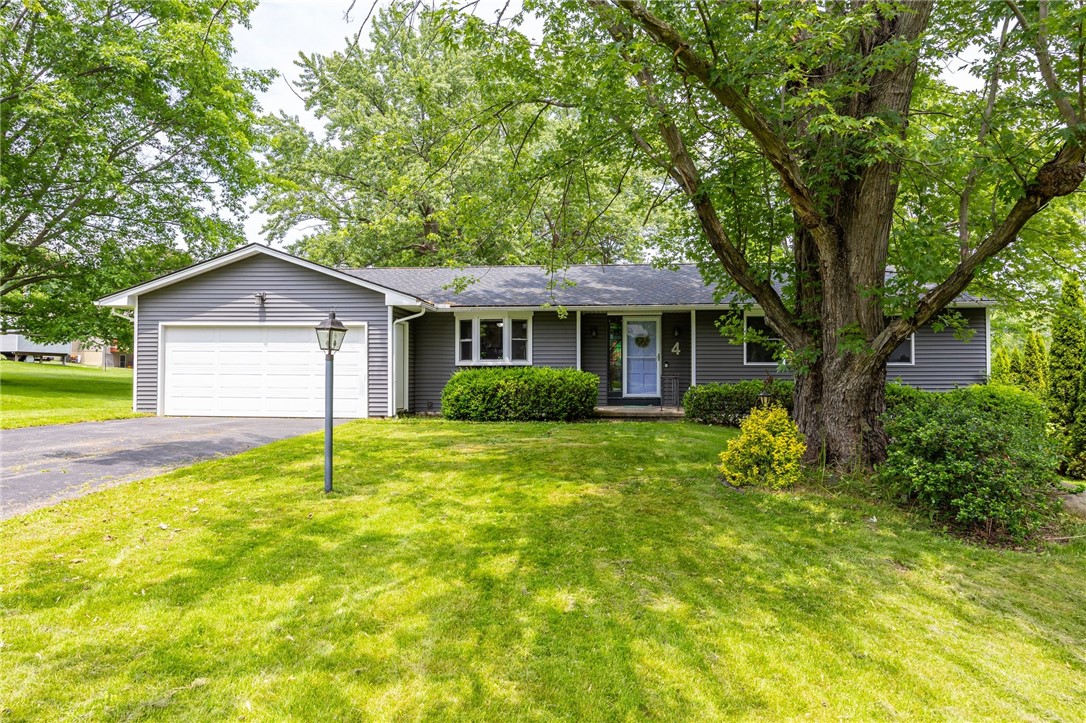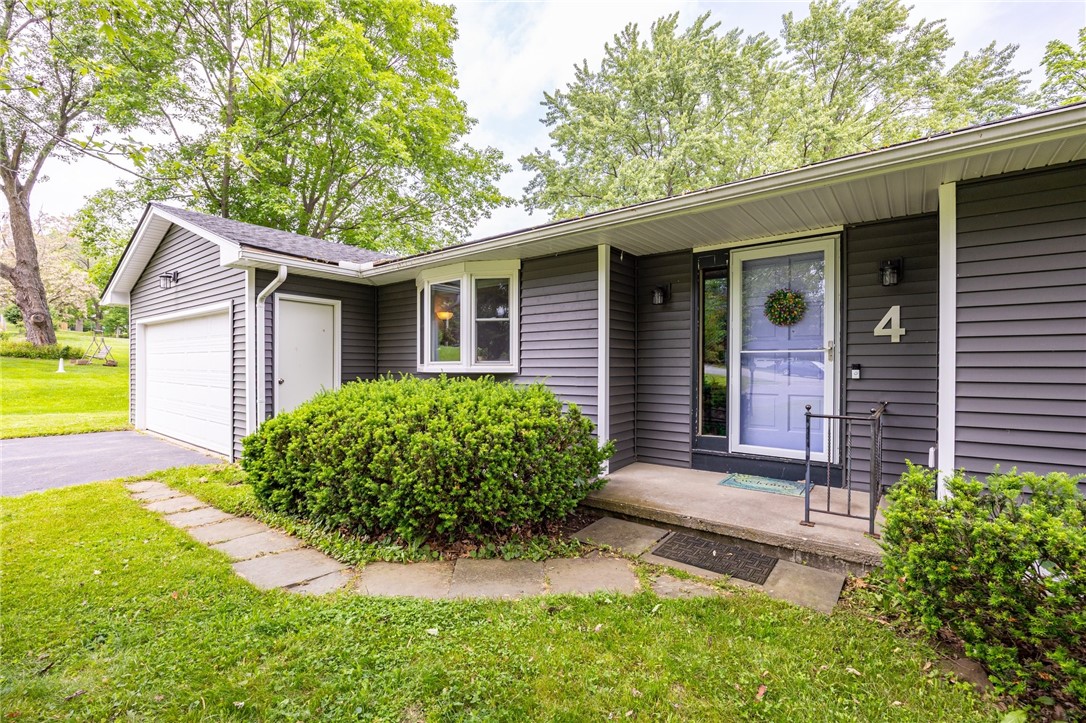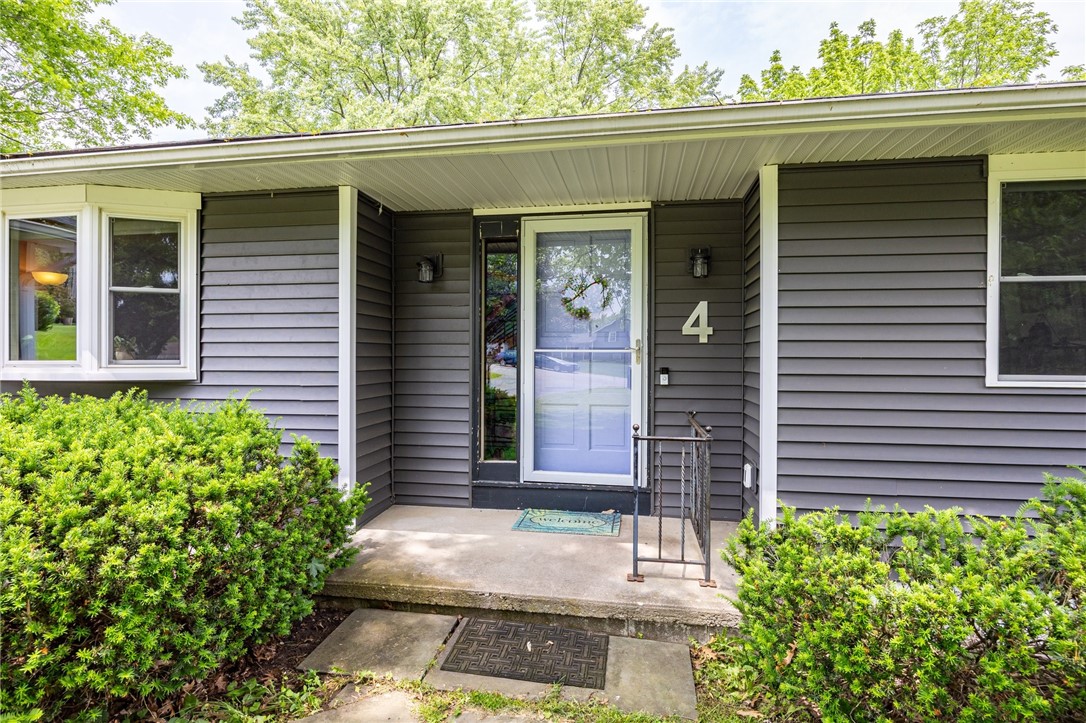


4 Parkland Drive, Fairport, NY 14450
$275,000
3
Beds
2
Baths
1,462
Sq Ft
Single Family
Pending
Listed by
Silvia M. Deutsch
RE/MAX Realty Group
585-248-0250
Last updated:
July 15, 2025, 04:37 PM
MLS#
R1620260
Source:
NY GENRIS
About This Home
Home Facts
Single Family
2 Baths
3 Bedrooms
Built in 1969
Price Summary
275,000
$188 per Sq. Ft.
MLS #:
R1620260
Last Updated:
July 15, 2025, 04:37 PM
Added:
9 day(s) ago
Rooms & Interior
Bedrooms
Total Bedrooms:
3
Bathrooms
Total Bathrooms:
2
Full Bathrooms:
2
Interior
Living Area:
1,462 Sq. Ft.
Structure
Structure
Architectural Style:
Ranch
Building Area:
1,462 Sq. Ft.
Year Built:
1969
Lot
Lot Size (Sq. Ft):
16,553
Finances & Disclosures
Price:
$275,000
Price per Sq. Ft:
$188 per Sq. Ft.
Contact an Agent
Yes, I would like more information from Coldwell Banker. Please use and/or share my information with a Coldwell Banker agent to contact me about my real estate needs.
By clicking Contact I agree a Coldwell Banker Agent may contact me by phone or text message including by automated means and prerecorded messages about real estate services, and that I can access real estate services without providing my phone number. I acknowledge that I have read and agree to the Terms of Use and Privacy Notice.
Contact an Agent
Yes, I would like more information from Coldwell Banker. Please use and/or share my information with a Coldwell Banker agent to contact me about my real estate needs.
By clicking Contact I agree a Coldwell Banker Agent may contact me by phone or text message including by automated means and prerecorded messages about real estate services, and that I can access real estate services without providing my phone number. I acknowledge that I have read and agree to the Terms of Use and Privacy Notice.