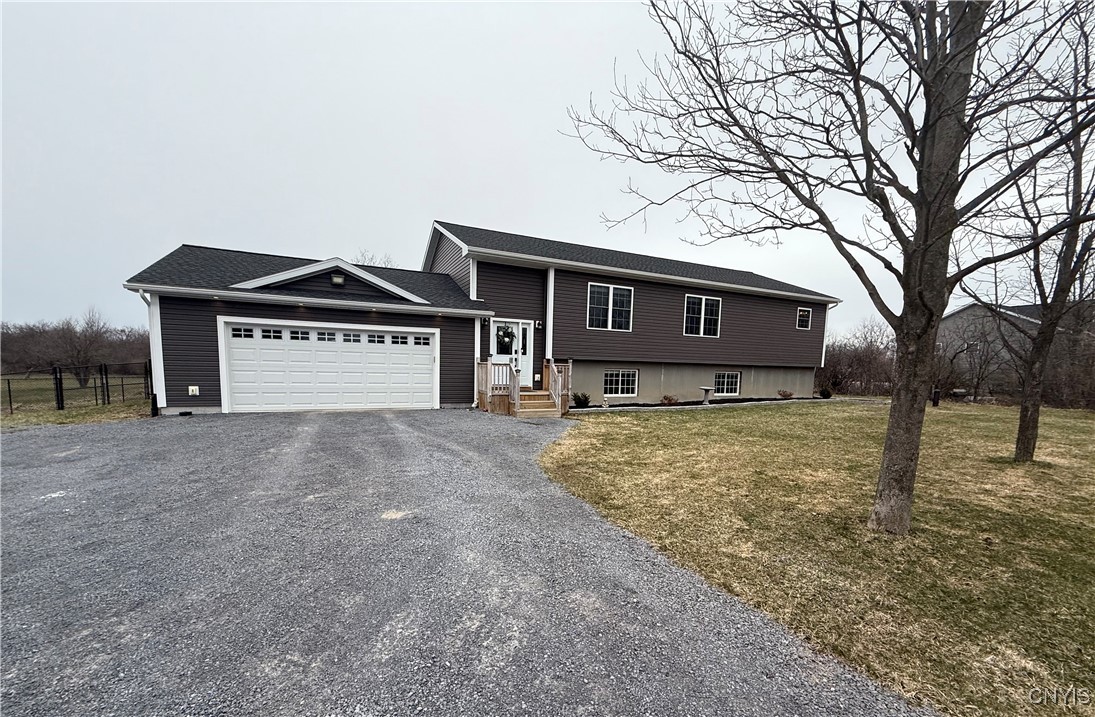Local Realty Service Provided By: Coldwell Banker Sexton Real Estate

27605 County Route 32, Evans Mills, NY 13637
$467,500
5
Beds
3
Baths
3,120
Sq Ft
Single Family
Sold
Listed by
Amanda L Kingsbury
Bought with Hunt Real Estate ERA
Grey Arrow Realty, Inc.
315-921-5034
MLS#
S1596775
Source:
NY GENRIS
Sorry, we are unable to map this address
About This Home
Home Facts
Single Family
3 Baths
5 Bedrooms
Built in 2020
Price Summary
459,900
$147 per Sq. Ft.
MLS #:
S1596775
Sold:
July 21, 2025
Rooms & Interior
Bedrooms
Total Bedrooms:
5
Bathrooms
Total Bathrooms:
3
Full Bathrooms:
2
Interior
Living Area:
3,120 Sq. Ft.
Structure
Structure
Architectural Style:
Raised Ranch
Building Area:
3,120 Sq. Ft.
Year Built:
2020
Lot
Lot Size (Sq. Ft):
113,256
Finances & Disclosures
Price:
$459,900
Price per Sq. Ft:
$147 per Sq. Ft.
Source:NY GENRIS
The information being provided by New York State Alliance is for the consumer’s personal, non-commercial use and may not be used for any purpose other than to identify prospective properties consumers may be interested in purchasing. The information is deemed reliable but not guaranteed and should therefore be independently verified. © 2025 New York State Alliance All rights reserved.