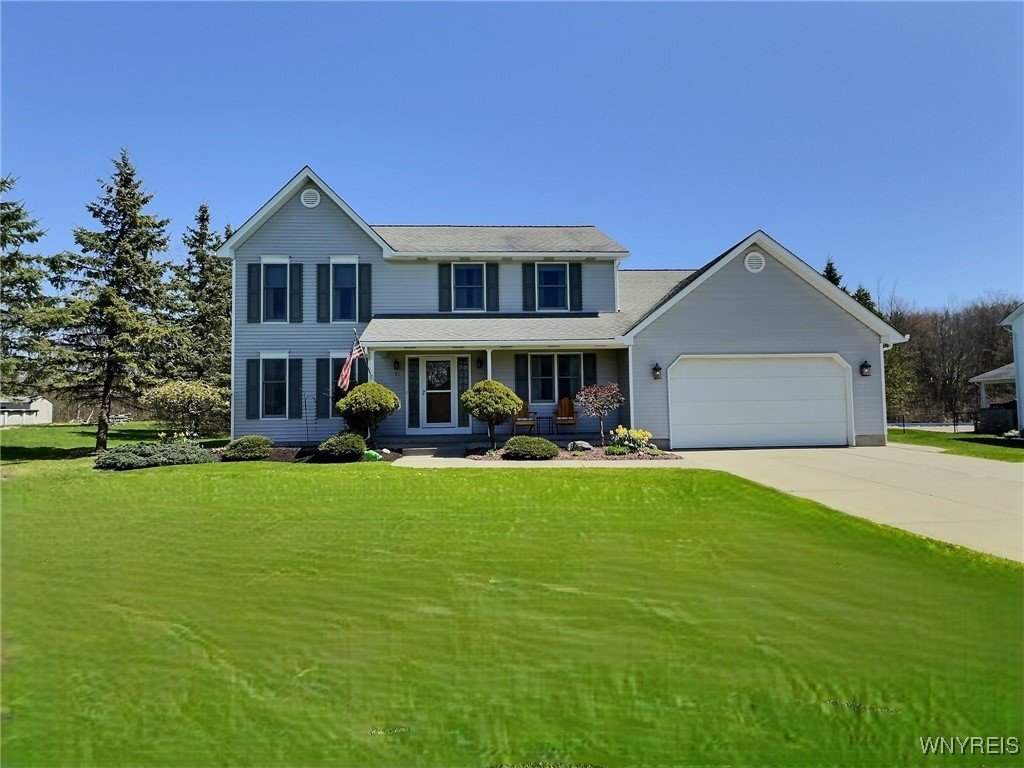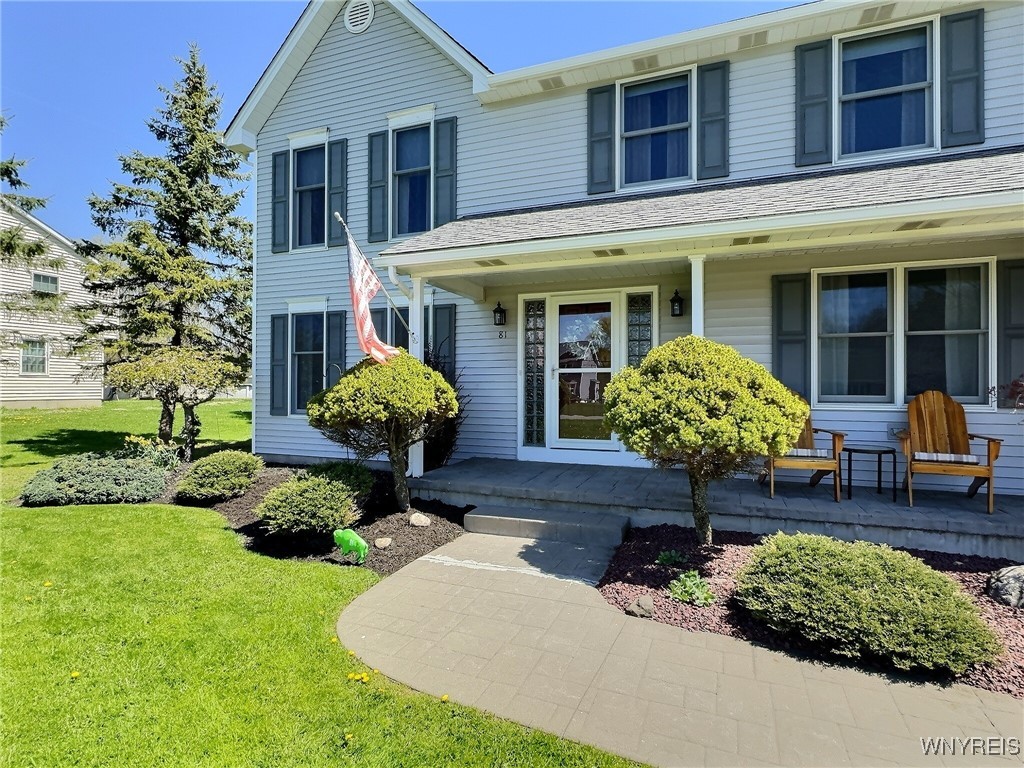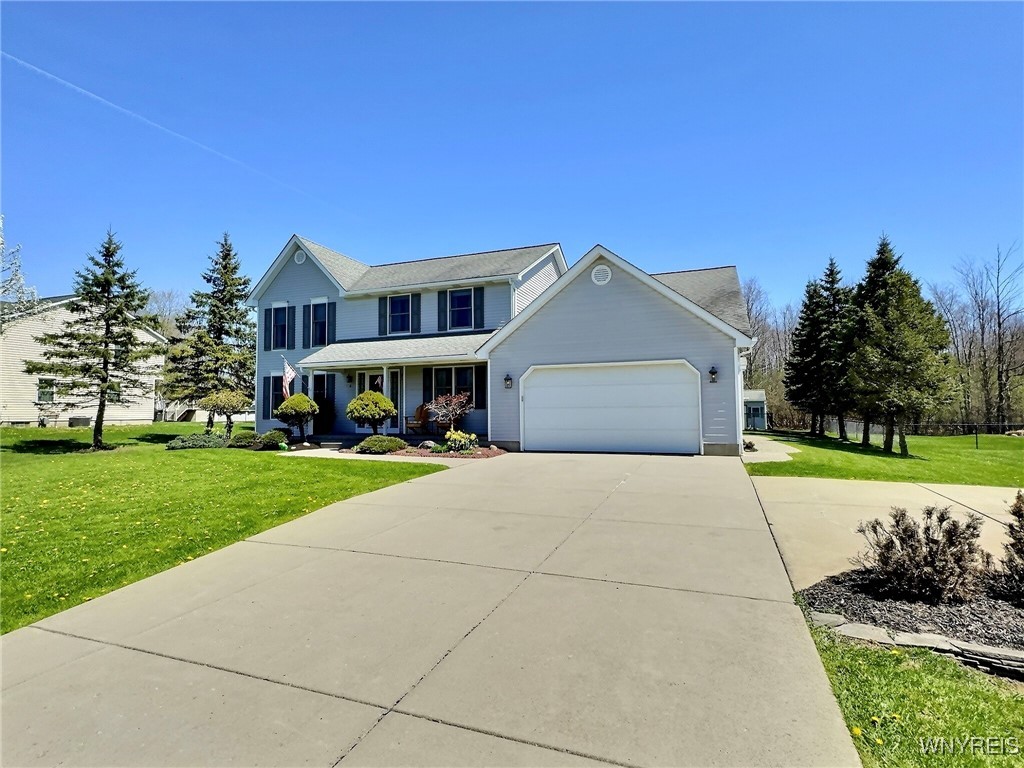81 Streif Road, Elma, NY 14059
$599,900
4
Beds
3
Baths
2,934
Sq Ft
Single Family
Active
Listed by
Mary Hutton
Lisa Levin
Hunt Real Estate Corporation
716-633-5350
Last updated:
May 6, 2025, 09:39 PM
MLS#
B1603456
Source:
NY GENRIS
About This Home
Home Facts
Single Family
3 Baths
4 Bedrooms
Built in 1995
Price Summary
599,900
$204 per Sq. Ft.
MLS #:
B1603456
Last Updated:
May 6, 2025, 09:39 PM
Added:
6 day(s) ago
Rooms & Interior
Bedrooms
Total Bedrooms:
4
Bathrooms
Total Bathrooms:
3
Full Bathrooms:
2
Interior
Living Area:
2,934 Sq. Ft.
Structure
Structure
Architectural Style:
Transitional, Two Story
Building Area:
2,934 Sq. Ft.
Year Built:
1995
Lot
Lot Size (Sq. Ft):
20,875
Finances & Disclosures
Price:
$599,900
Price per Sq. Ft:
$204 per Sq. Ft.
Contact an Agent
Yes, I would like more information from Coldwell Banker. Please use and/or share my information with a Coldwell Banker agent to contact me about my real estate needs.
By clicking Contact I agree a Coldwell Banker Agent may contact me by phone or text message including by automated means and prerecorded messages about real estate services, and that I can access real estate services without providing my phone number. I acknowledge that I have read and agree to the Terms of Use and Privacy Notice.
Contact an Agent
Yes, I would like more information from Coldwell Banker. Please use and/or share my information with a Coldwell Banker agent to contact me about my real estate needs.
By clicking Contact I agree a Coldwell Banker Agent may contact me by phone or text message including by automated means and prerecorded messages about real estate services, and that I can access real estate services without providing my phone number. I acknowledge that I have read and agree to the Terms of Use and Privacy Notice.


