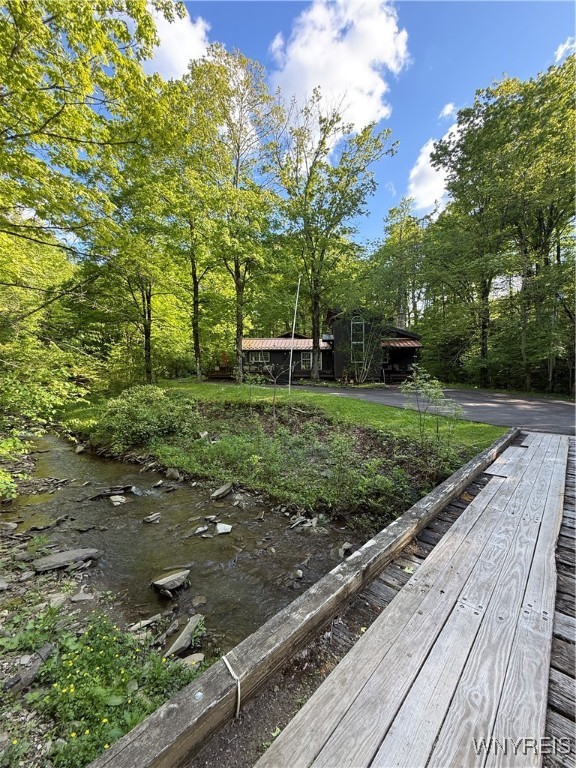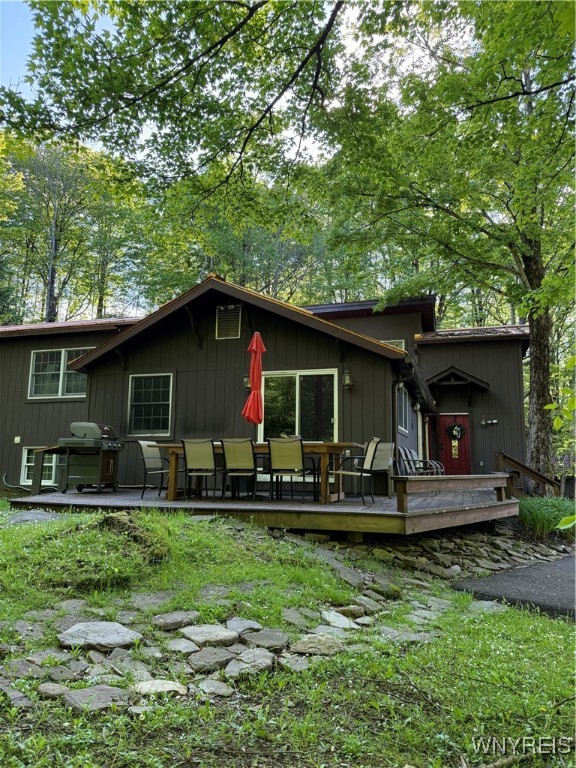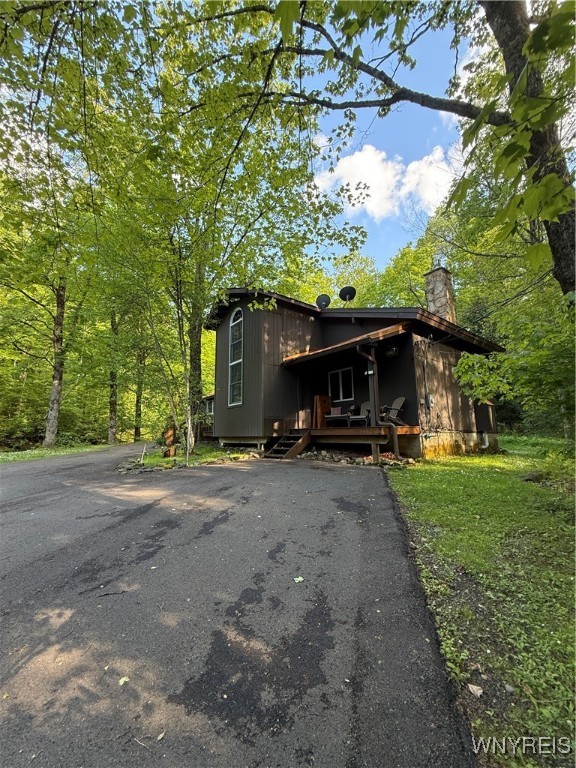


5393 Bryant Hill Road, Ellicottville, NY 14731
$575,000
4
Beds
3
Baths
2,472
Sq Ft
Single Family
Active
Listed by
Joel D Husvar
eXp Realty
888-276-0630
Last updated:
June 27, 2025, 03:13 PM
MLS#
B1615581
Source:
NY GENRIS
About This Home
Home Facts
Single Family
3 Baths
4 Bedrooms
Built in 1970
Price Summary
575,000
$232 per Sq. Ft.
MLS #:
B1615581
Last Updated:
June 27, 2025, 03:13 PM
Added:
13 day(s) ago
Rooms & Interior
Bedrooms
Total Bedrooms:
4
Bathrooms
Total Bathrooms:
3
Full Bathrooms:
2
Interior
Living Area:
2,472 Sq. Ft.
Structure
Structure
Architectural Style:
Chalet Alpine, Split Level
Building Area:
2,472 Sq. Ft.
Year Built:
1970
Lot
Lot Size (Sq. Ft):
86,248
Finances & Disclosures
Price:
$575,000
Price per Sq. Ft:
$232 per Sq. Ft.
Contact an Agent
Yes, I would like more information from Coldwell Banker. Please use and/or share my information with a Coldwell Banker agent to contact me about my real estate needs.
By clicking Contact I agree a Coldwell Banker Agent may contact me by phone or text message including by automated means and prerecorded messages about real estate services, and that I can access real estate services without providing my phone number. I acknowledge that I have read and agree to the Terms of Use and Privacy Notice.
Contact an Agent
Yes, I would like more information from Coldwell Banker. Please use and/or share my information with a Coldwell Banker agent to contact me about my real estate needs.
By clicking Contact I agree a Coldwell Banker Agent may contact me by phone or text message including by automated means and prerecorded messages about real estate services, and that I can access real estate services without providing my phone number. I acknowledge that I have read and agree to the Terms of Use and Privacy Notice.