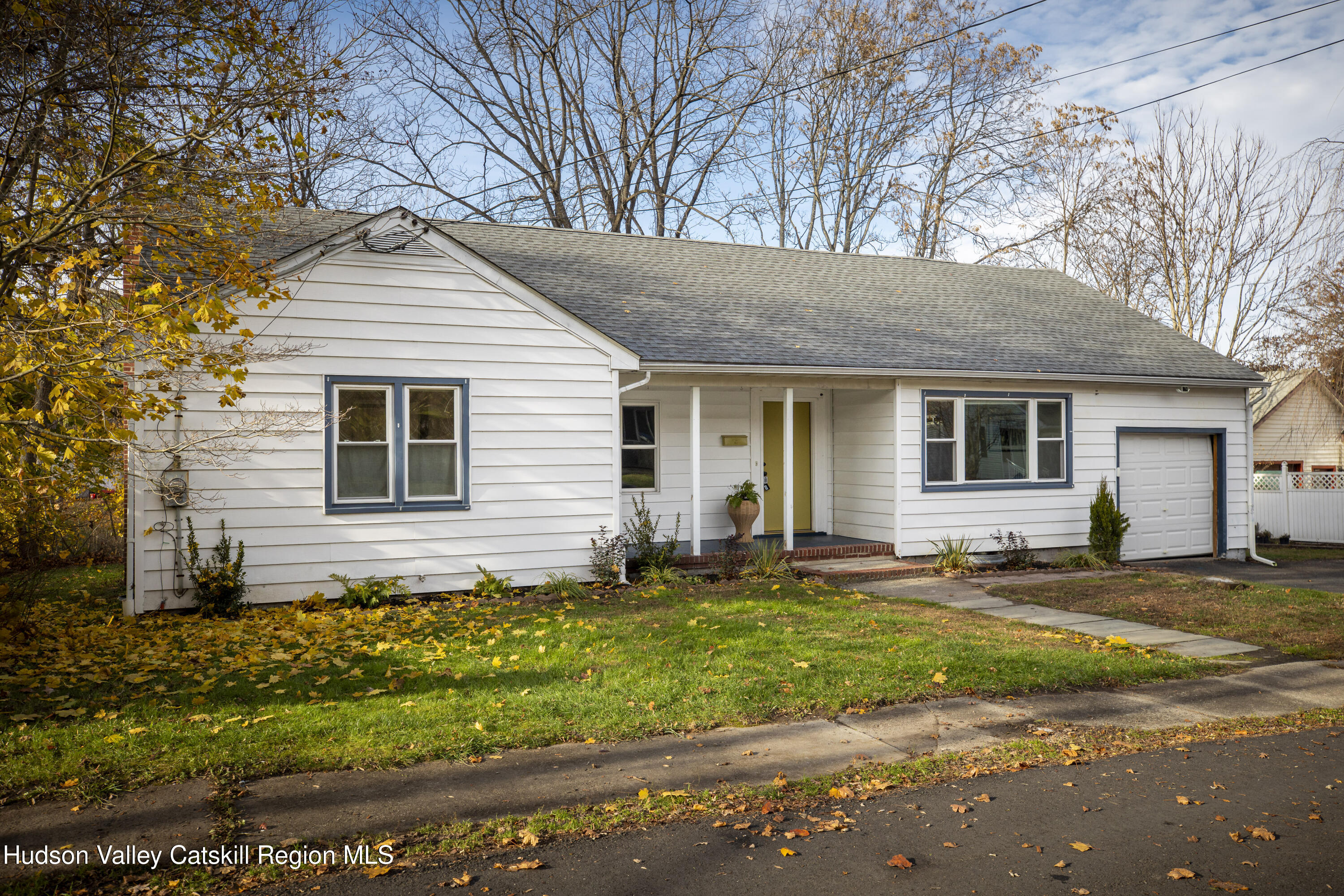Local Realty Service Provided By: Coldwell Banker Village Green Realty

4 David Street, Ellenville, NY 12428
$325,000
Last List Price
3
Beds
2
Baths
1,235
Sq Ft
Single Family
Sold
Listed by
Kristen Jock
Compass Greater Ny, LLC.
838-877-8283
MLS#
20255739
Source:
NY MLSUC
Sorry, we are unable to map this address
About This Home
Home Facts
Single Family
2 Baths
3 Bedrooms
Built in 1951
Price Summary
325,000
$263 per Sq. Ft.
MLS #:
20255739
Sold:
January 22, 2026
Rooms & Interior
Bedrooms
Total Bedrooms:
3
Bathrooms
Total Bathrooms:
2
Full Bathrooms:
2
Interior
Living Area:
1,235 Sq. Ft.
Structure
Structure
Architectural Style:
Ranch
Building Area:
1,235 Sq. Ft.
Year Built:
1951
Lot
Lot Size (Sq. Ft):
9,147
Finances & Disclosures
Price:
$325,000
Price per Sq. Ft:
$263 per Sq. Ft.
Source:NY MLSUC
The information being provided by Hudson Valley Catskill Mls is for the consumer’s personal, non-commercial use and may not be used for any purpose other than to identify prospective properties consumers may be interested in purchasing. The information is deemed reliable but not guaranteed and should therefore be independently verified. © 2026 Hudson Valley Catskill Mls All rights reserved.