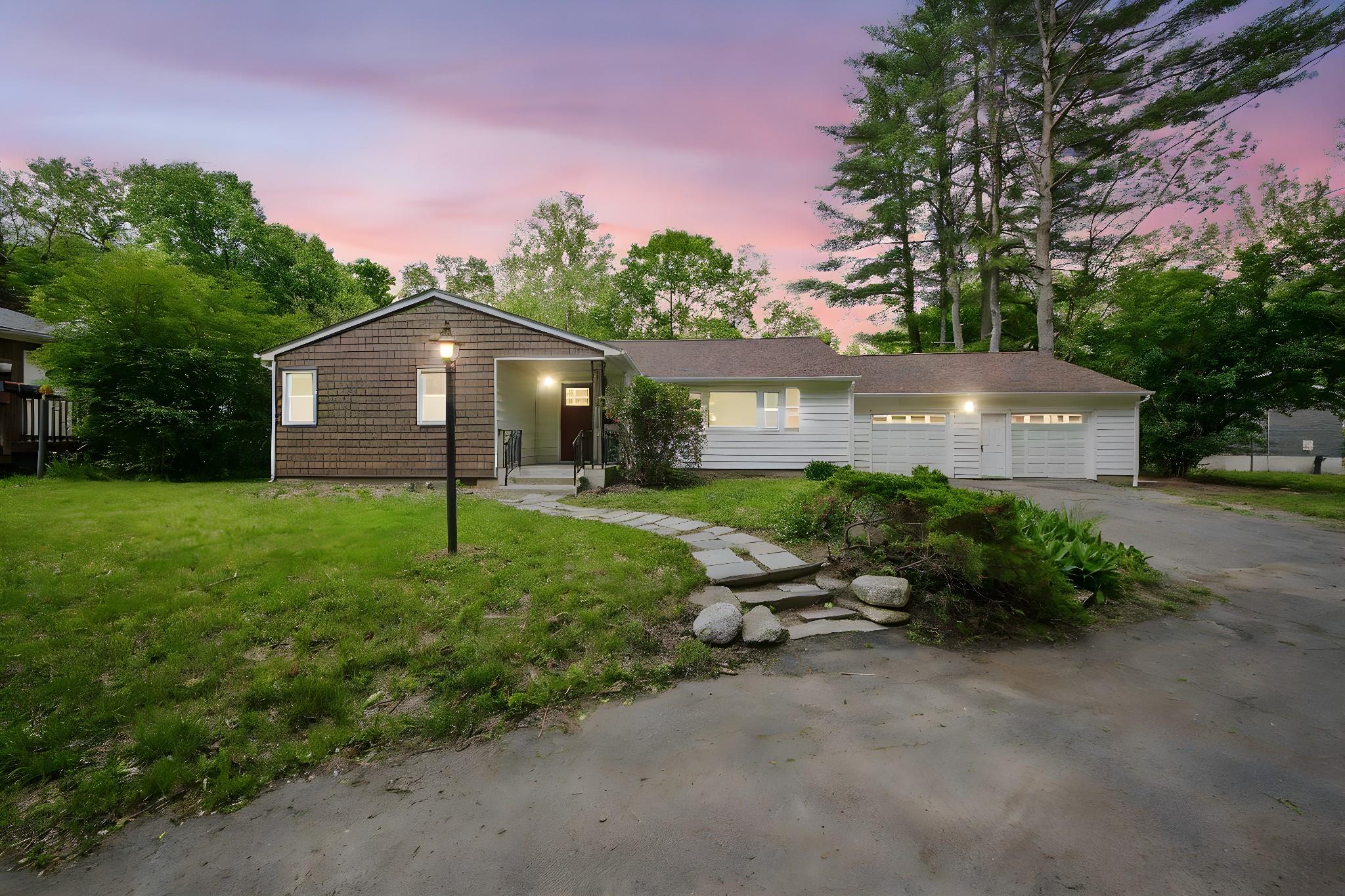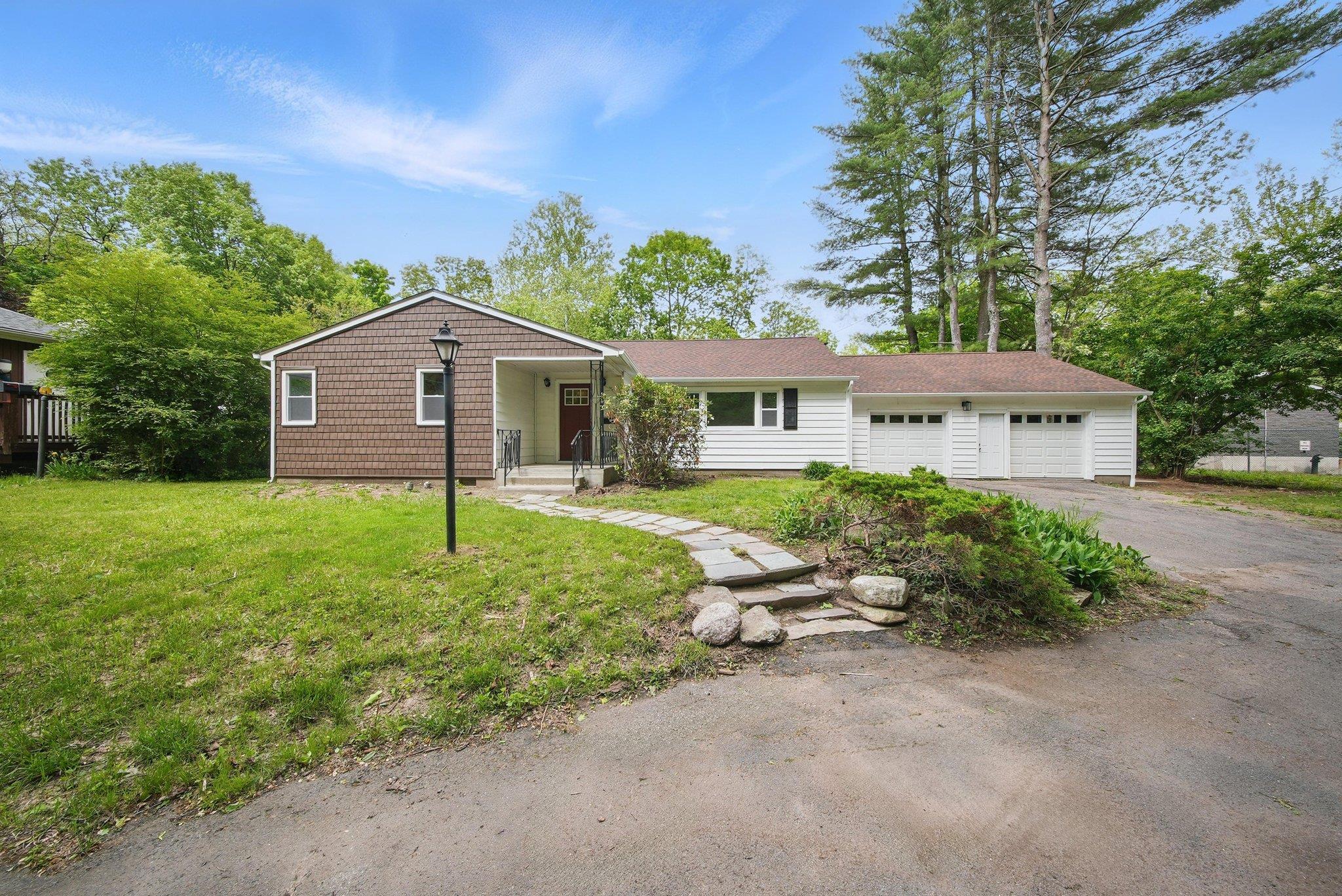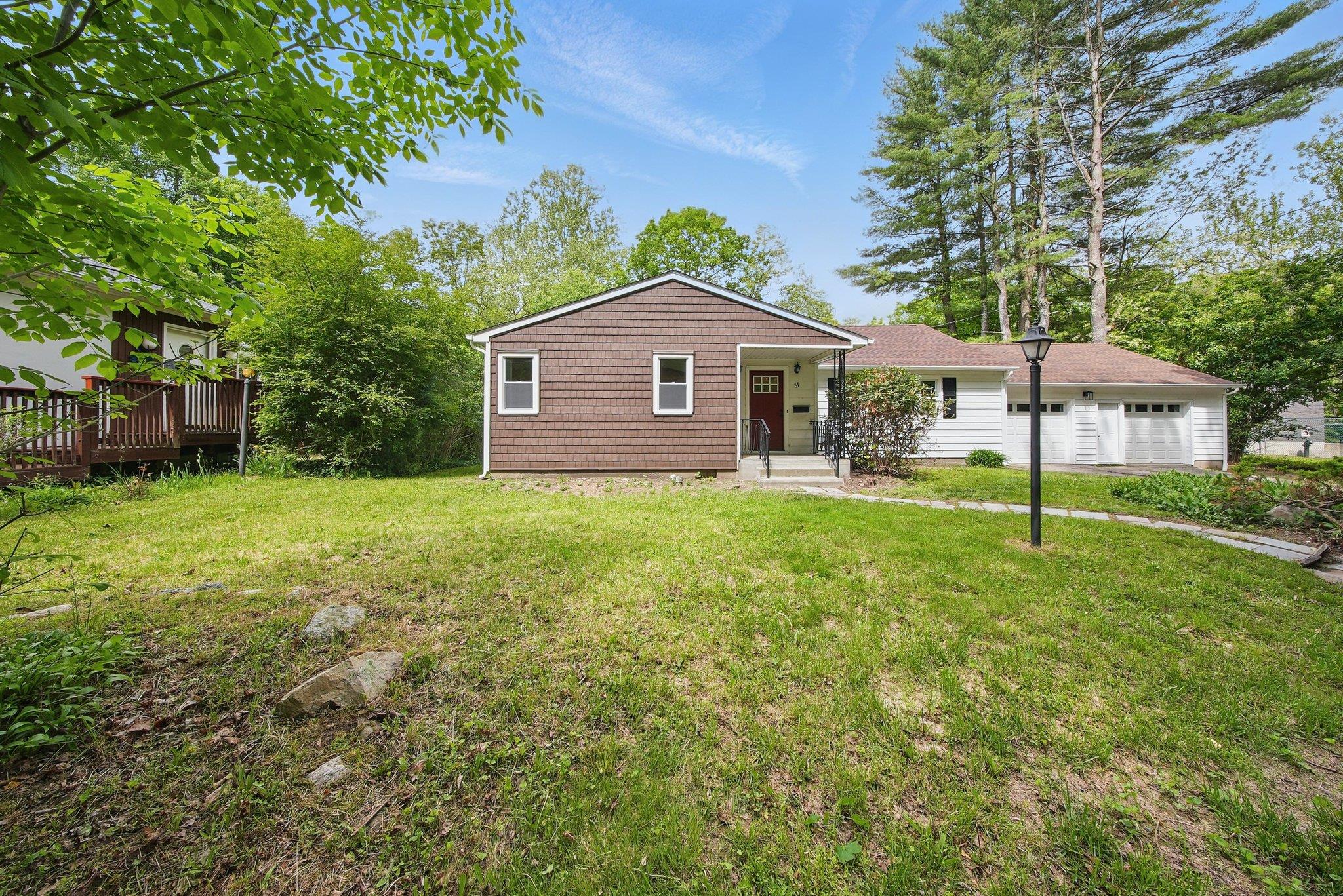


37 Roslyn Street, Ellenville, NY 12428
$385,000
4
Beds
2
Baths
1,688
Sq Ft
Single Family
Active
Listed by
Sharon Reynolds
Keller Williams Hudson Valley
Last updated:
July 31, 2025, 07:43 PM
MLS#
865244
Source:
One Key MLS
About This Home
Home Facts
Single Family
2 Baths
4 Bedrooms
Built in 1958
Price Summary
385,000
$228 per Sq. Ft.
MLS #:
865244
Last Updated:
July 31, 2025, 07:43 PM
Added:
2 month(s) ago
Rooms & Interior
Bedrooms
Total Bedrooms:
4
Bathrooms
Total Bathrooms:
2
Full Bathrooms:
2
Interior
Living Area:
1,688 Sq. Ft.
Structure
Structure
Architectural Style:
Ranch
Building Area:
1,688 Sq. Ft.
Year Built:
1958
Lot
Lot Size (Sq. Ft):
11,761
Finances & Disclosures
Price:
$385,000
Price per Sq. Ft:
$228 per Sq. Ft.
Contact an Agent
Yes, I would like more information from Coldwell Banker. Please use and/or share my information with a Coldwell Banker agent to contact me about my real estate needs.
By clicking Contact I agree a Coldwell Banker Agent may contact me by phone or text message including by automated means and prerecorded messages about real estate services, and that I can access real estate services without providing my phone number. I acknowledge that I have read and agree to the Terms of Use and Privacy Notice.
Contact an Agent
Yes, I would like more information from Coldwell Banker. Please use and/or share my information with a Coldwell Banker agent to contact me about my real estate needs.
By clicking Contact I agree a Coldwell Banker Agent may contact me by phone or text message including by automated means and prerecorded messages about real estate services, and that I can access real estate services without providing my phone number. I acknowledge that I have read and agree to the Terms of Use and Privacy Notice.