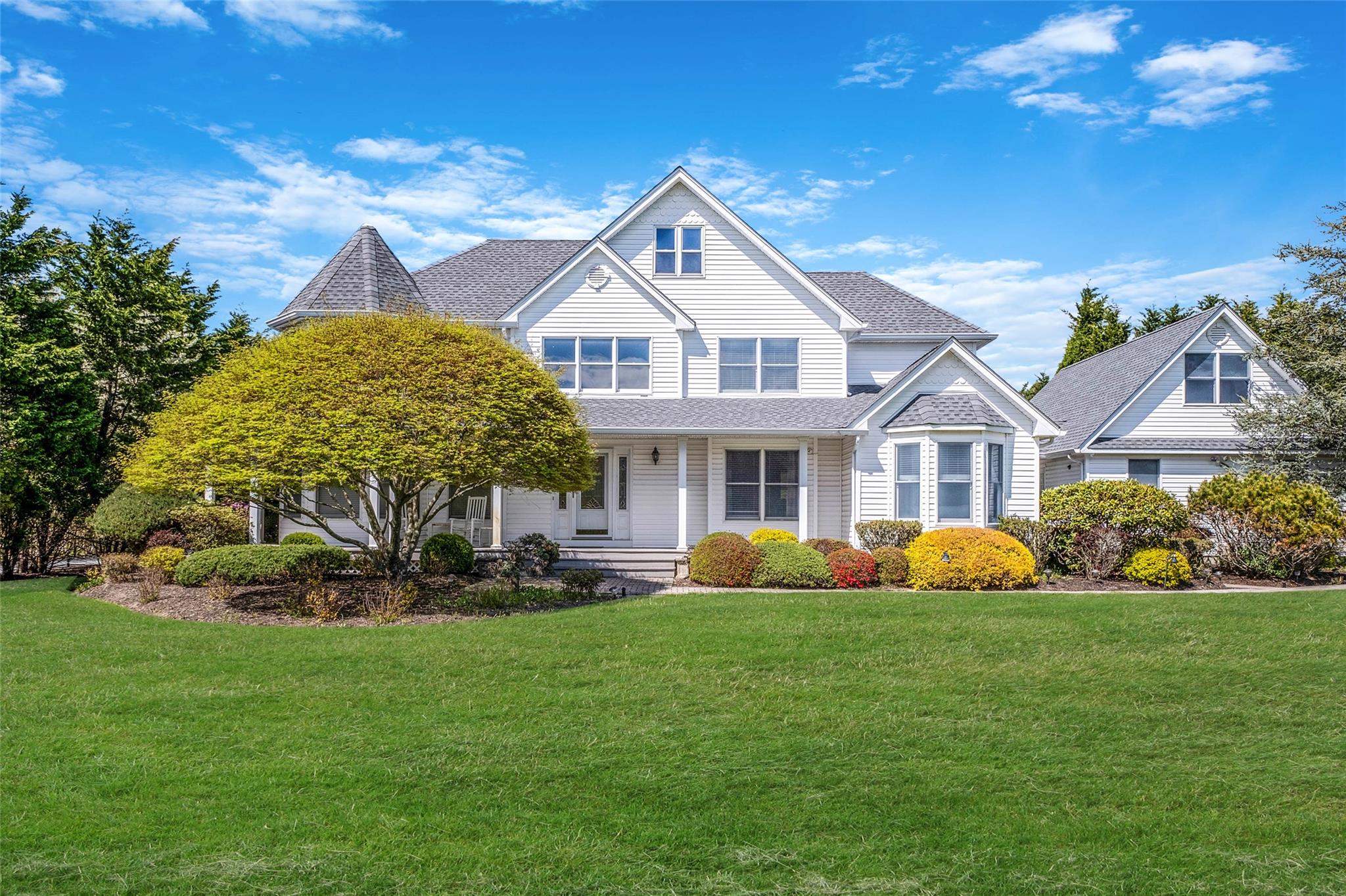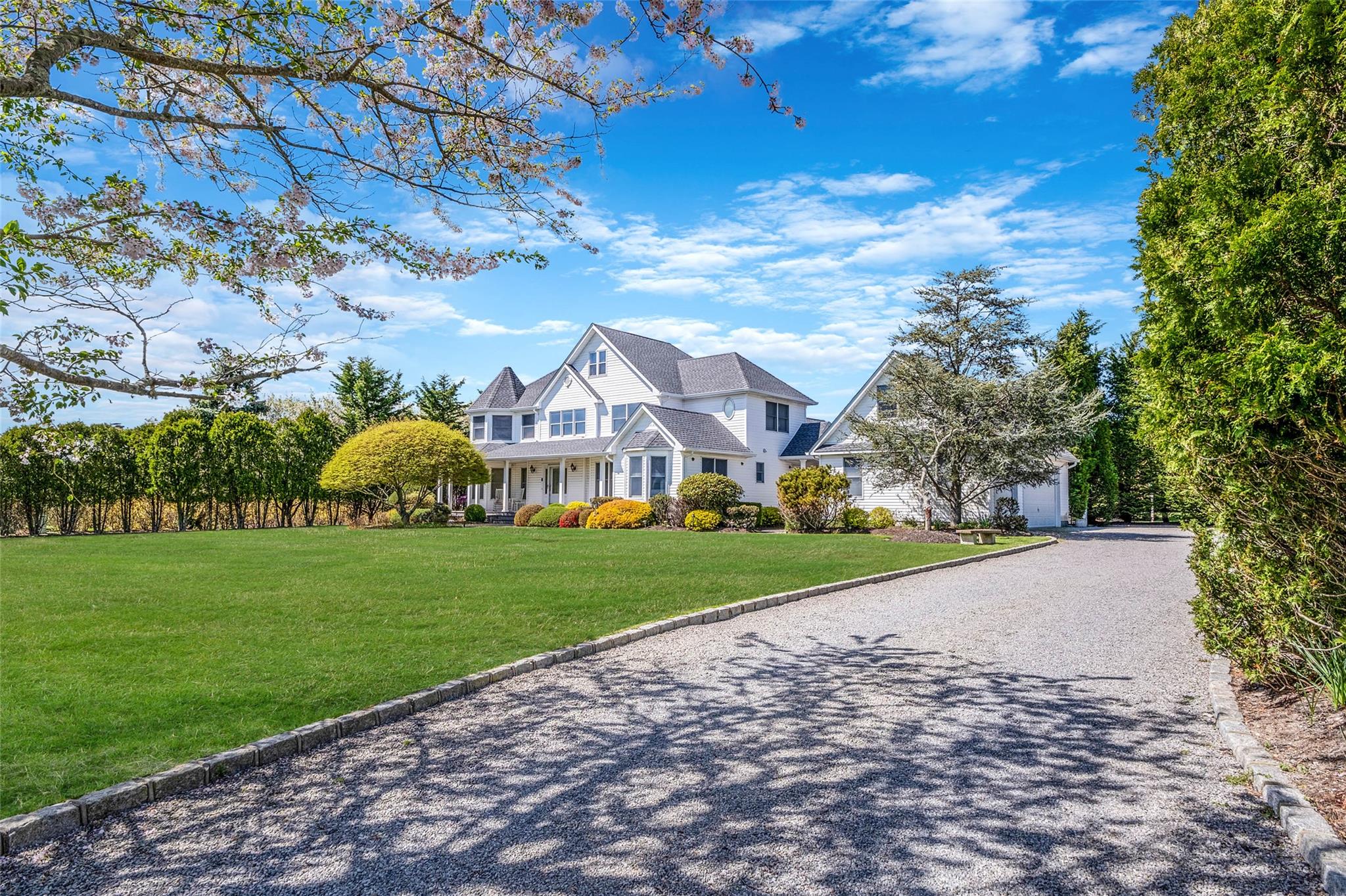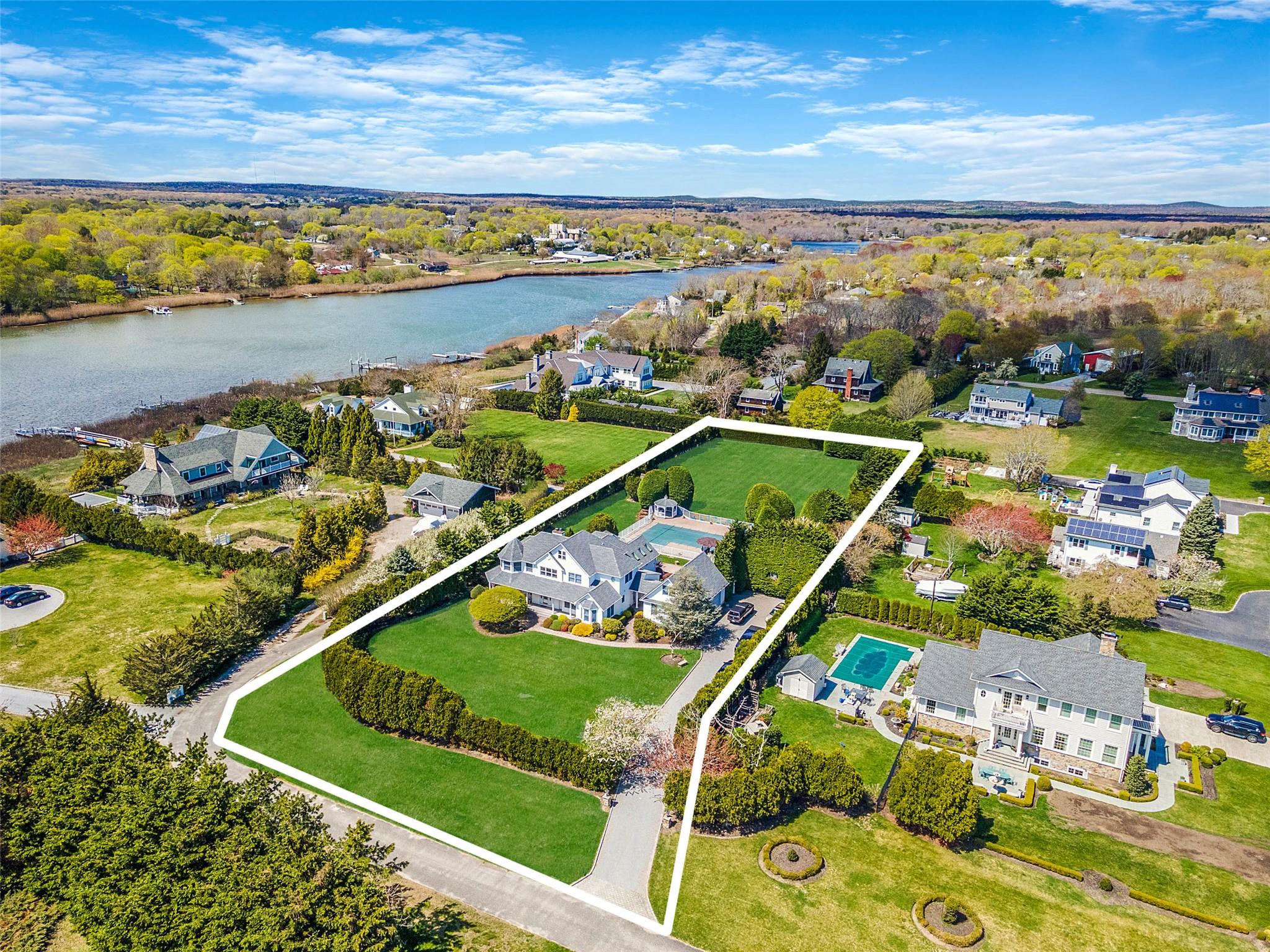


49A S Bay Avenue, Eastport, NY 11941
$1,675,000
5
Beds
7
Baths
3,924
Sq Ft
Single Family
Coming Soon
Listed by
Thomas Schwaber
Jodi Fein Cbr
Realty Connect Usa L I Inc
Last updated:
May 3, 2025, 12:38 PM
MLS#
856271
Source:
LI
About This Home
Home Facts
Single Family
7 Baths
5 Bedrooms
Built in 2011
Price Summary
1,675,000
$426 per Sq. Ft.
MLS #:
856271
Last Updated:
May 3, 2025, 12:38 PM
Added:
5 day(s) ago
Rooms & Interior
Bedrooms
Total Bedrooms:
5
Bathrooms
Total Bathrooms:
7
Full Bathrooms:
4
Interior
Living Area:
3,924 Sq. Ft.
Structure
Structure
Architectural Style:
Victorian
Building Area:
3,924 Sq. Ft.
Year Built:
2011
Lot
Lot Size (Sq. Ft):
63,162
Finances & Disclosures
Price:
$1,675,000
Price per Sq. Ft:
$426 per Sq. Ft.
Contact an Agent
Yes, I would like more information from Coldwell Banker. Please use and/or share my information with a Coldwell Banker agent to contact me about my real estate needs.
By clicking Contact I agree a Coldwell Banker Agent may contact me by phone or text message including by automated means and prerecorded messages about real estate services, and that I can access real estate services without providing my phone number. I acknowledge that I have read and agree to the Terms of Use and Privacy Notice.
Contact an Agent
Yes, I would like more information from Coldwell Banker. Please use and/or share my information with a Coldwell Banker agent to contact me about my real estate needs.
By clicking Contact I agree a Coldwell Banker Agent may contact me by phone or text message including by automated means and prerecorded messages about real estate services, and that I can access real estate services without providing my phone number. I acknowledge that I have read and agree to the Terms of Use and Privacy Notice.