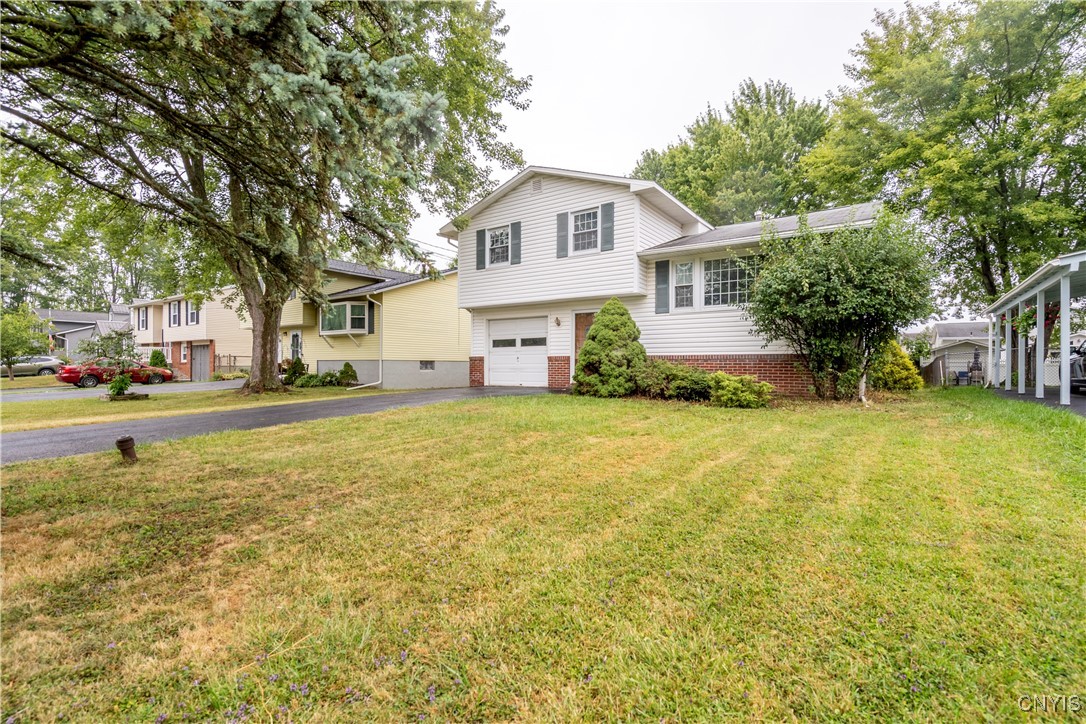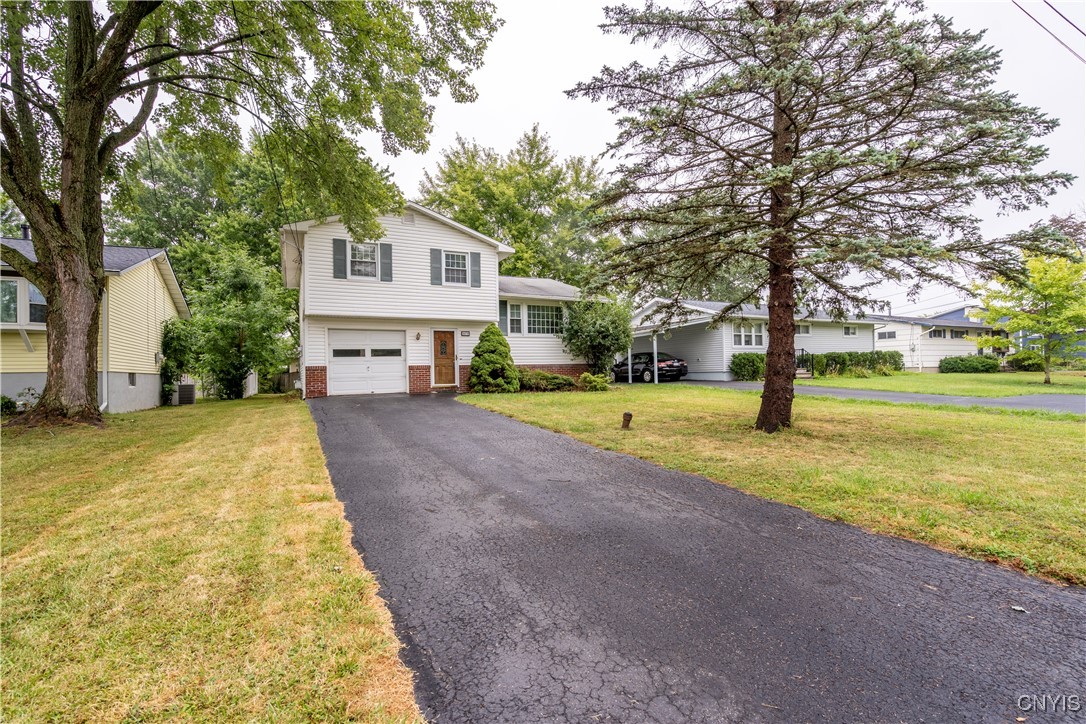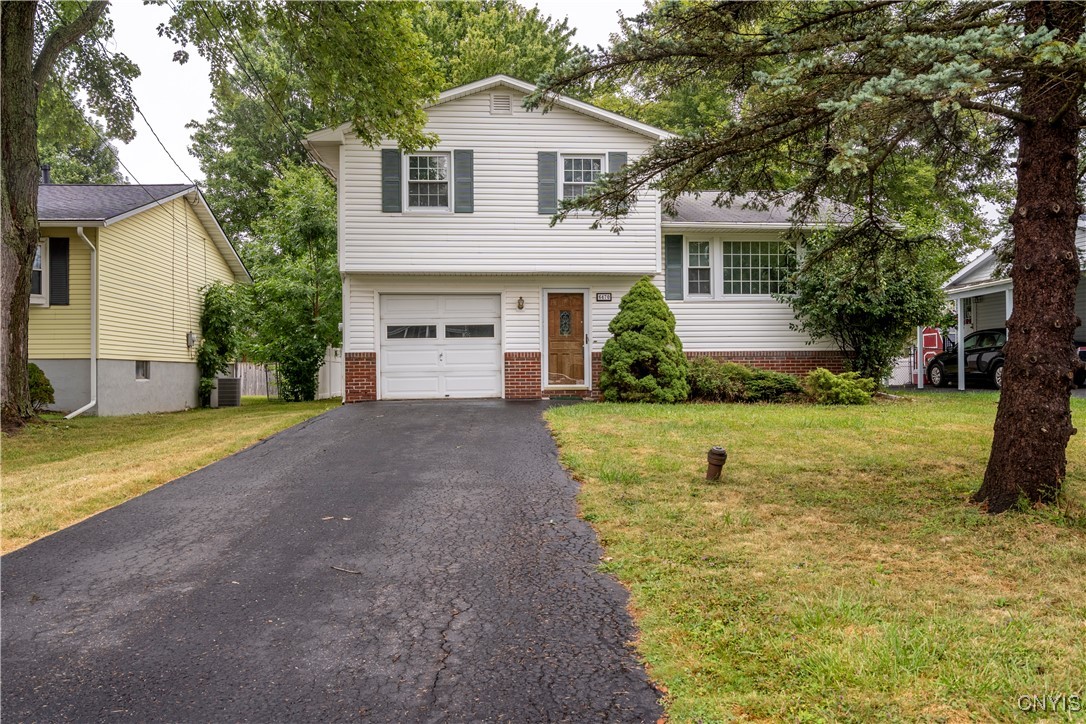


6470 Carson Drive, East Syracuse, NY 13057
Active
Listed by
315-622-0161
Last updated:
September 5, 2025, 04:41 PM
MLS#
S1626153
Source:
NY GENRIS
About This Home
Home Facts
Single Family
3 Baths
3 Bedrooms
Built in 1973
Price Summary
264,900
$178 per Sq. Ft.
MLS #:
S1626153
Last Updated:
September 5, 2025, 04:41 PM
Added:
15 day(s) ago
Rooms & Interior
Bedrooms
Total Bedrooms:
3
Bathrooms
Total Bathrooms:
3
Full Bathrooms:
3
Interior
Living Area:
1,480 Sq. Ft.
Structure
Structure
Architectural Style:
Split Level
Building Area:
1,480 Sq. Ft.
Year Built:
1973
Lot
Lot Size (Sq. Ft):
6,970
Finances & Disclosures
Price:
$264,900
Price per Sq. Ft:
$178 per Sq. Ft.
See this home in person
Attend an upcoming open house
Sat, Sep 6
11:00 AM - 01:00 PMContact an Agent
Yes, I would like more information from Coldwell Banker. Please use and/or share my information with a Coldwell Banker agent to contact me about my real estate needs.
By clicking Contact I agree a Coldwell Banker Agent may contact me by phone or text message including by automated means and prerecorded messages about real estate services, and that I can access real estate services without providing my phone number. I acknowledge that I have read and agree to the Terms of Use and Privacy Notice.
Contact an Agent
Yes, I would like more information from Coldwell Banker. Please use and/or share my information with a Coldwell Banker agent to contact me about my real estate needs.
By clicking Contact I agree a Coldwell Banker Agent may contact me by phone or text message including by automated means and prerecorded messages about real estate services, and that I can access real estate services without providing my phone number. I acknowledge that I have read and agree to the Terms of Use and Privacy Notice.