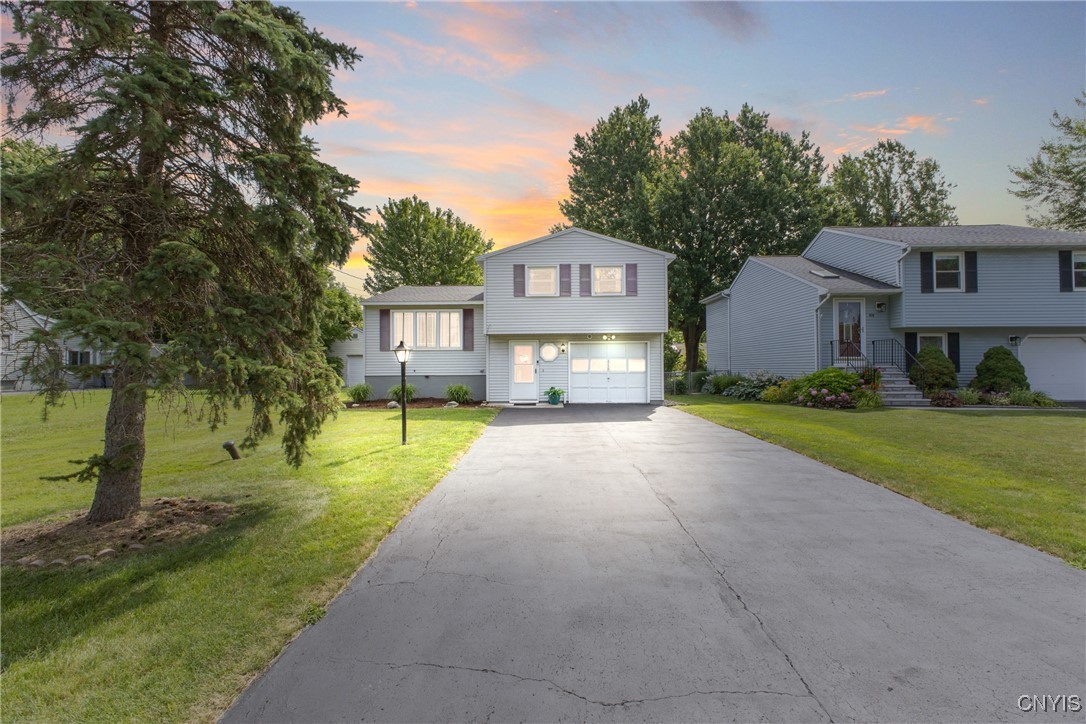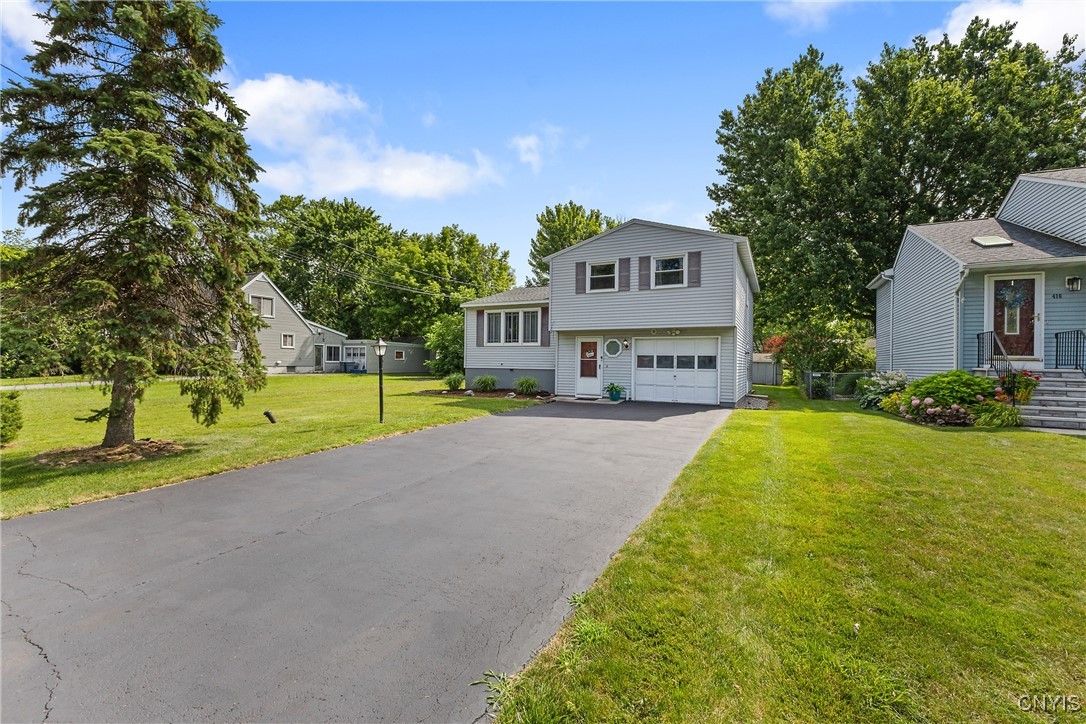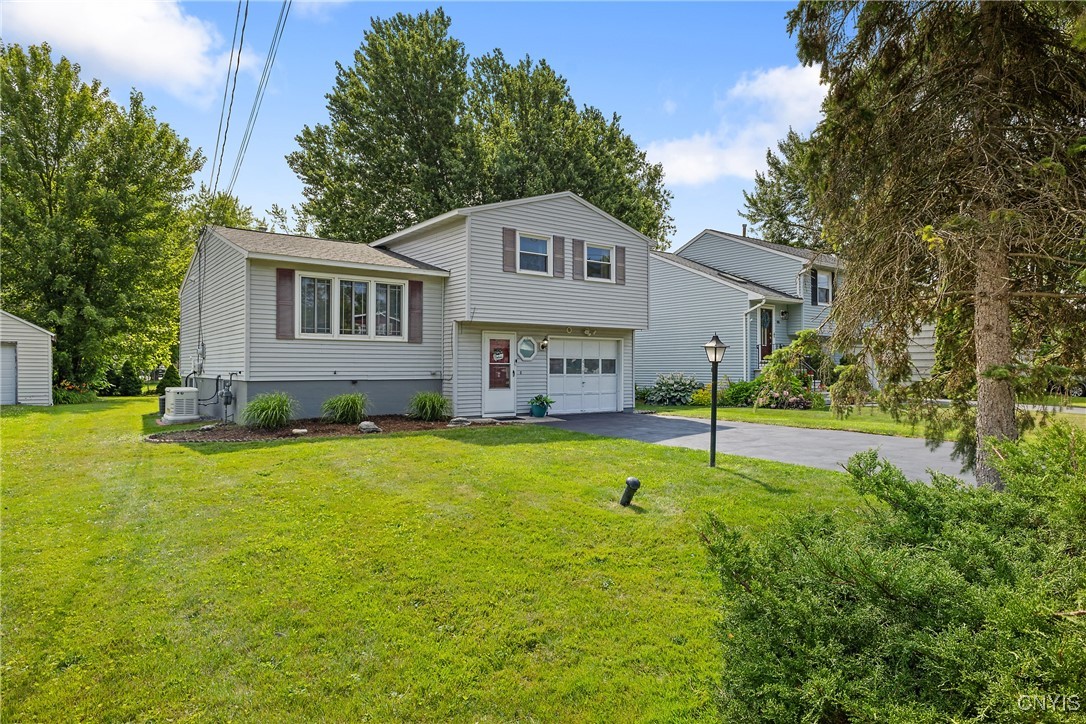


418 Tilden Drive, East Syracuse, NY 13057
Active
Listed by
Donna Jordan
Izidora Herrera-Hayman
Howard Hanna Real Estate
315-622-2111
Last updated:
July 29, 2025, 09:40 PM
MLS#
S1623532
Source:
NY GENRIS
About This Home
Home Facts
Single Family
2 Baths
3 Bedrooms
Built in 1983
Price Summary
275,000
$182 per Sq. Ft.
MLS #:
S1623532
Last Updated:
July 29, 2025, 09:40 PM
Added:
15 day(s) ago
Rooms & Interior
Bedrooms
Total Bedrooms:
3
Bathrooms
Total Bathrooms:
2
Full Bathrooms:
1
Interior
Living Area:
1,506 Sq. Ft.
Structure
Structure
Architectural Style:
Split Level
Building Area:
1,506 Sq. Ft.
Year Built:
1983
Lot
Lot Size (Sq. Ft):
6,970
Finances & Disclosures
Price:
$275,000
Price per Sq. Ft:
$182 per Sq. Ft.
Contact an Agent
Yes, I would like more information from Coldwell Banker. Please use and/or share my information with a Coldwell Banker agent to contact me about my real estate needs.
By clicking Contact I agree a Coldwell Banker Agent may contact me by phone or text message including by automated means and prerecorded messages about real estate services, and that I can access real estate services without providing my phone number. I acknowledge that I have read and agree to the Terms of Use and Privacy Notice.
Contact an Agent
Yes, I would like more information from Coldwell Banker. Please use and/or share my information with a Coldwell Banker agent to contact me about my real estate needs.
By clicking Contact I agree a Coldwell Banker Agent may contact me by phone or text message including by automated means and prerecorded messages about real estate services, and that I can access real estate services without providing my phone number. I acknowledge that I have read and agree to the Terms of Use and Privacy Notice.