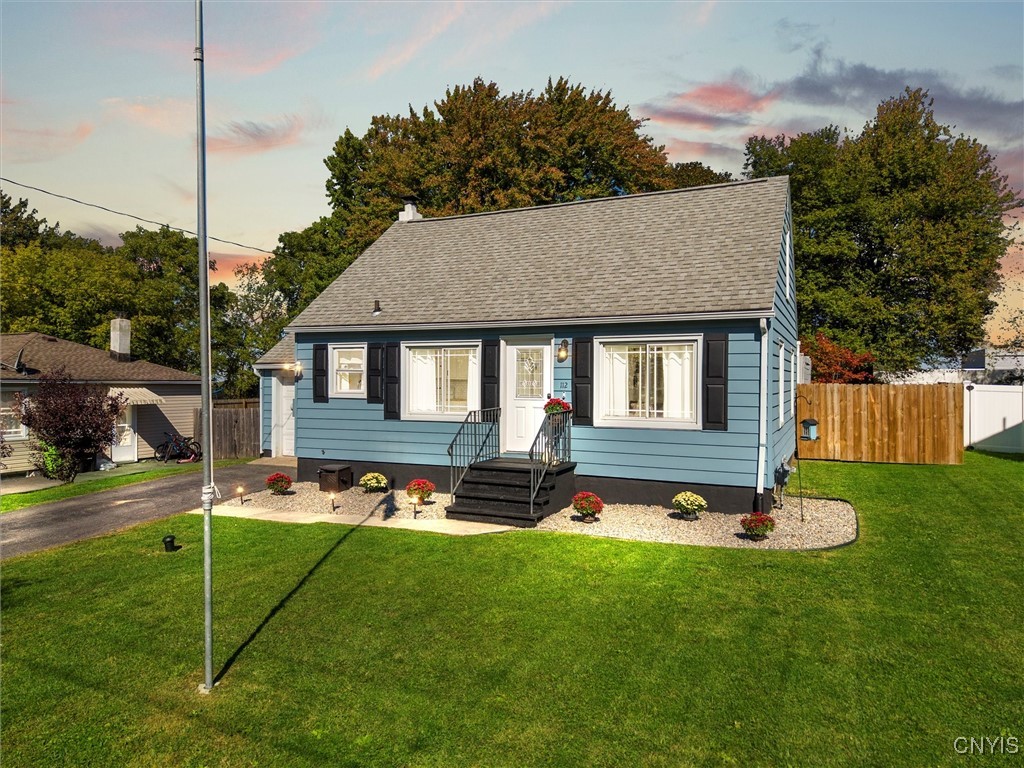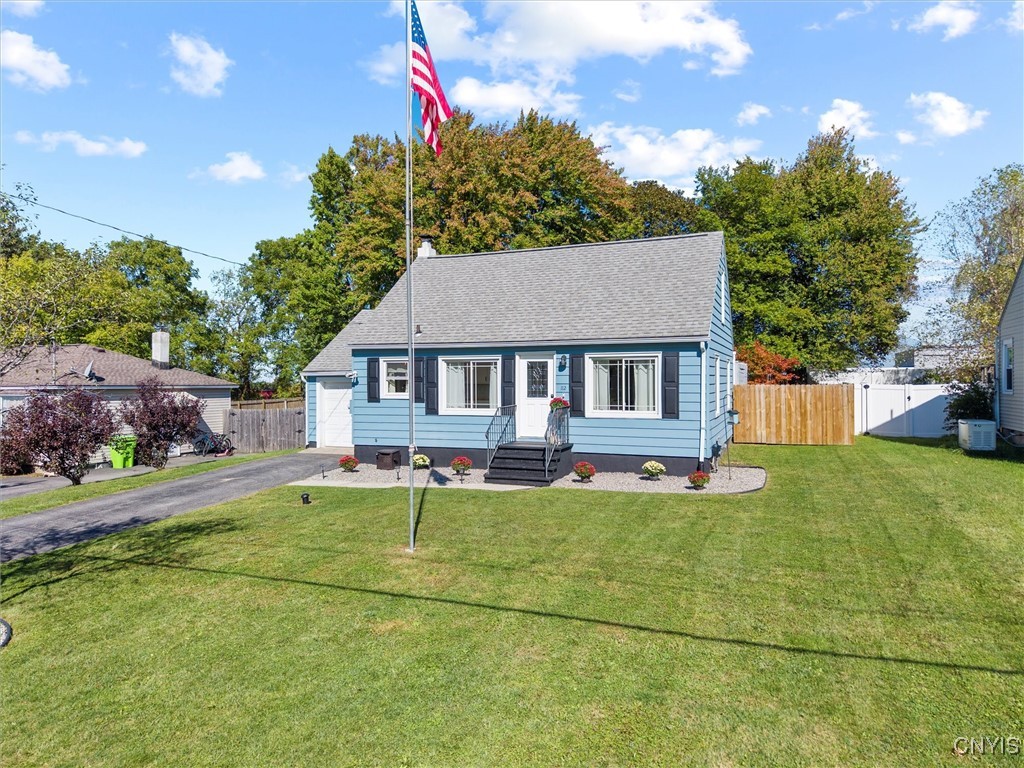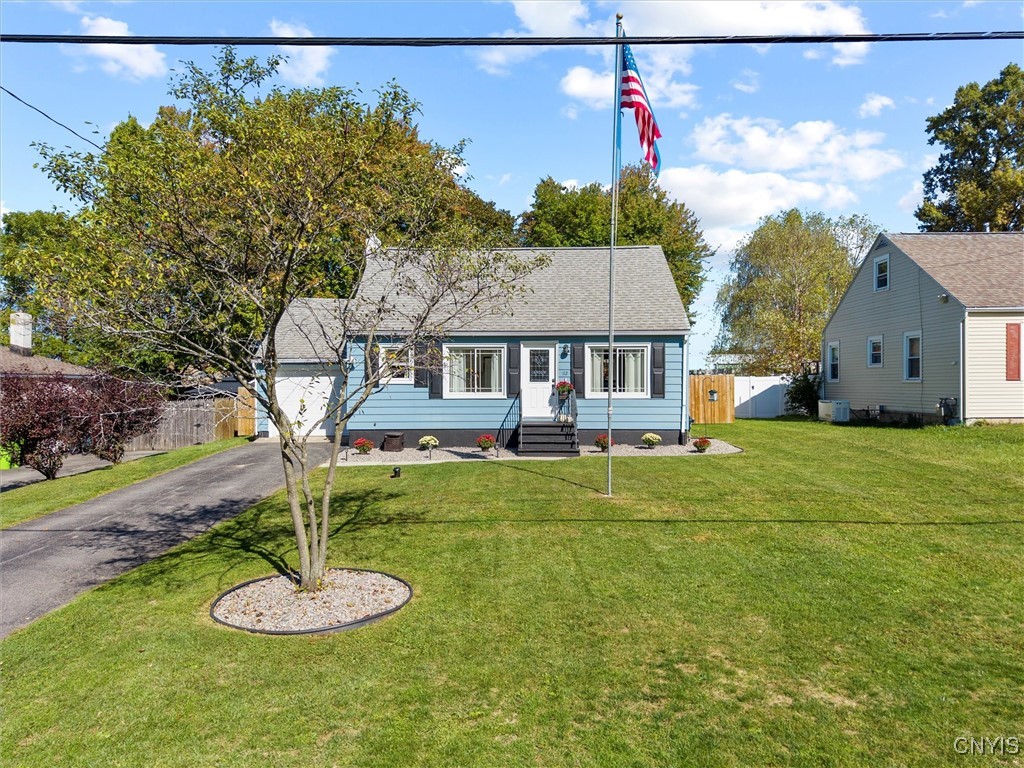


112 Kendall Drive W, East Syracuse, NY 13057
Pending
Listed by
Samantha Covey
Howard Hanna Real Estate
315-446-8291
Last updated:
November 6, 2025, 08:42 AM
MLS#
S1641810
Source:
NY GENRIS
About This Home
Home Facts
Single Family
1 Bath
2 Bedrooms
Built in 1952
Price Summary
199,900
$182 per Sq. Ft.
MLS #:
S1641810
Last Updated:
November 6, 2025, 08:42 AM
Added:
a month ago
Rooms & Interior
Bedrooms
Total Bedrooms:
2
Bathrooms
Total Bathrooms:
1
Full Bathrooms:
1
Interior
Living Area:
1,098 Sq. Ft.
Structure
Structure
Architectural Style:
Cape Cod, Two Story
Building Area:
1,098 Sq. Ft.
Year Built:
1952
Lot
Lot Size (Sq. Ft):
11,761
Finances & Disclosures
Price:
$199,900
Price per Sq. Ft:
$182 per Sq. Ft.
Contact an Agent
Yes, I would like more information from Coldwell Banker. Please use and/or share my information with a Coldwell Banker agent to contact me about my real estate needs.
By clicking Contact I agree a Coldwell Banker Agent may contact me by phone or text message including by automated means and prerecorded messages about real estate services, and that I can access real estate services without providing my phone number. I acknowledge that I have read and agree to the Terms of Use and Privacy Notice.
Contact an Agent
Yes, I would like more information from Coldwell Banker. Please use and/or share my information with a Coldwell Banker agent to contact me about my real estate needs.
By clicking Contact I agree a Coldwell Banker Agent may contact me by phone or text message including by automated means and prerecorded messages about real estate services, and that I can access real estate services without providing my phone number. I acknowledge that I have read and agree to the Terms of Use and Privacy Notice.