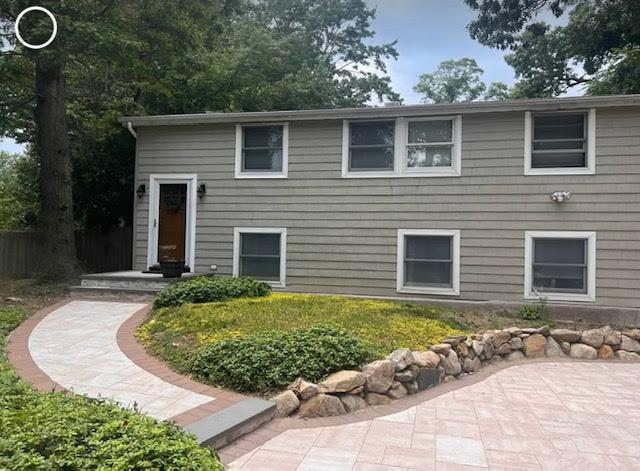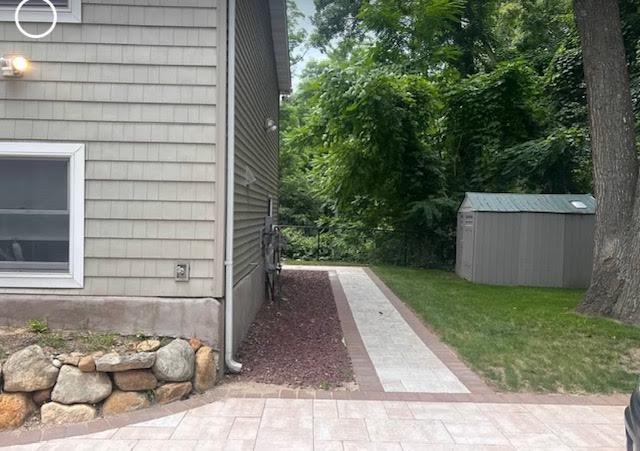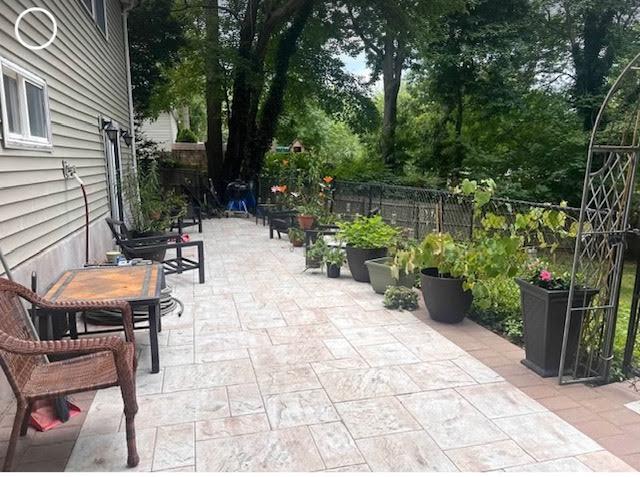


35 Woodchuck Lane, East Setauket, NY 11733
$645,000
4
Beds
2
Baths
1,610
Sq Ft
Single Family
Active
Listed by
Lauren Pennisi
Happy Homes Realty Of L I Inc
Last updated:
September 17, 2025, 10:40 AM
MLS#
884510
Source:
OneKey MLS
About This Home
Home Facts
Single Family
2 Baths
4 Bedrooms
Built in 1965
Price Summary
645,000
$400 per Sq. Ft.
MLS #:
884510
Last Updated:
September 17, 2025, 10:40 AM
Added:
2 month(s) ago
Rooms & Interior
Bedrooms
Total Bedrooms:
4
Bathrooms
Total Bathrooms:
2
Full Bathrooms:
2
Interior
Living Area:
1,610 Sq. Ft.
Structure
Structure
Architectural Style:
Hi Ranch
Building Area:
14,810 Sq. Ft.
Year Built:
1965
Lot
Lot Size (Sq. Ft):
14,810
Finances & Disclosures
Price:
$645,000
Price per Sq. Ft:
$400 per Sq. Ft.
Contact an Agent
Yes, I would like more information from Coldwell Banker. Please use and/or share my information with a Coldwell Banker agent to contact me about my real estate needs.
By clicking Contact I agree a Coldwell Banker Agent may contact me by phone or text message including by automated means and prerecorded messages about real estate services, and that I can access real estate services without providing my phone number. I acknowledge that I have read and agree to the Terms of Use and Privacy Notice.
Contact an Agent
Yes, I would like more information from Coldwell Banker. Please use and/or share my information with a Coldwell Banker agent to contact me about my real estate needs.
By clicking Contact I agree a Coldwell Banker Agent may contact me by phone or text message including by automated means and prerecorded messages about real estate services, and that I can access real estate services without providing my phone number. I acknowledge that I have read and agree to the Terms of Use and Privacy Notice.