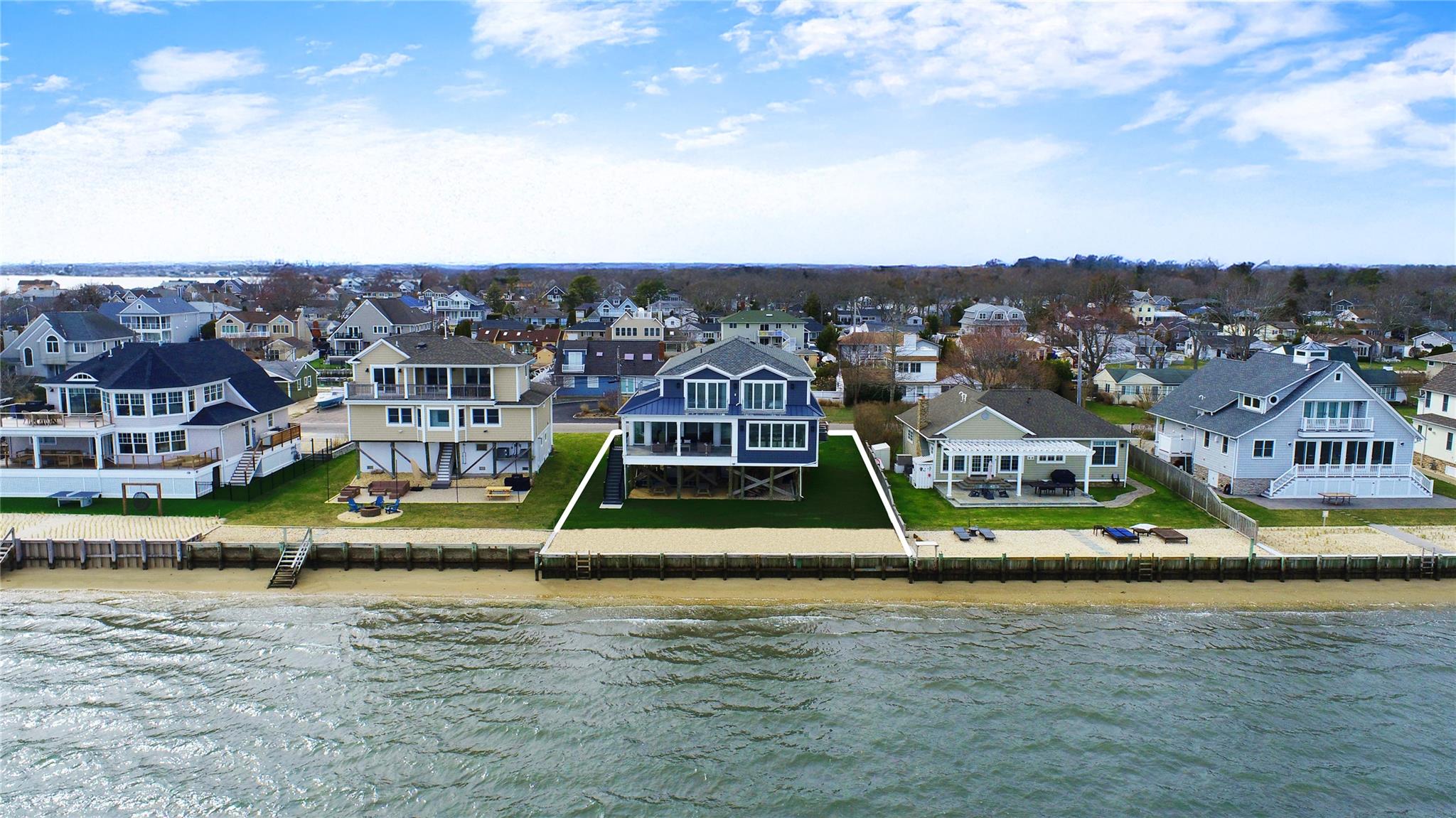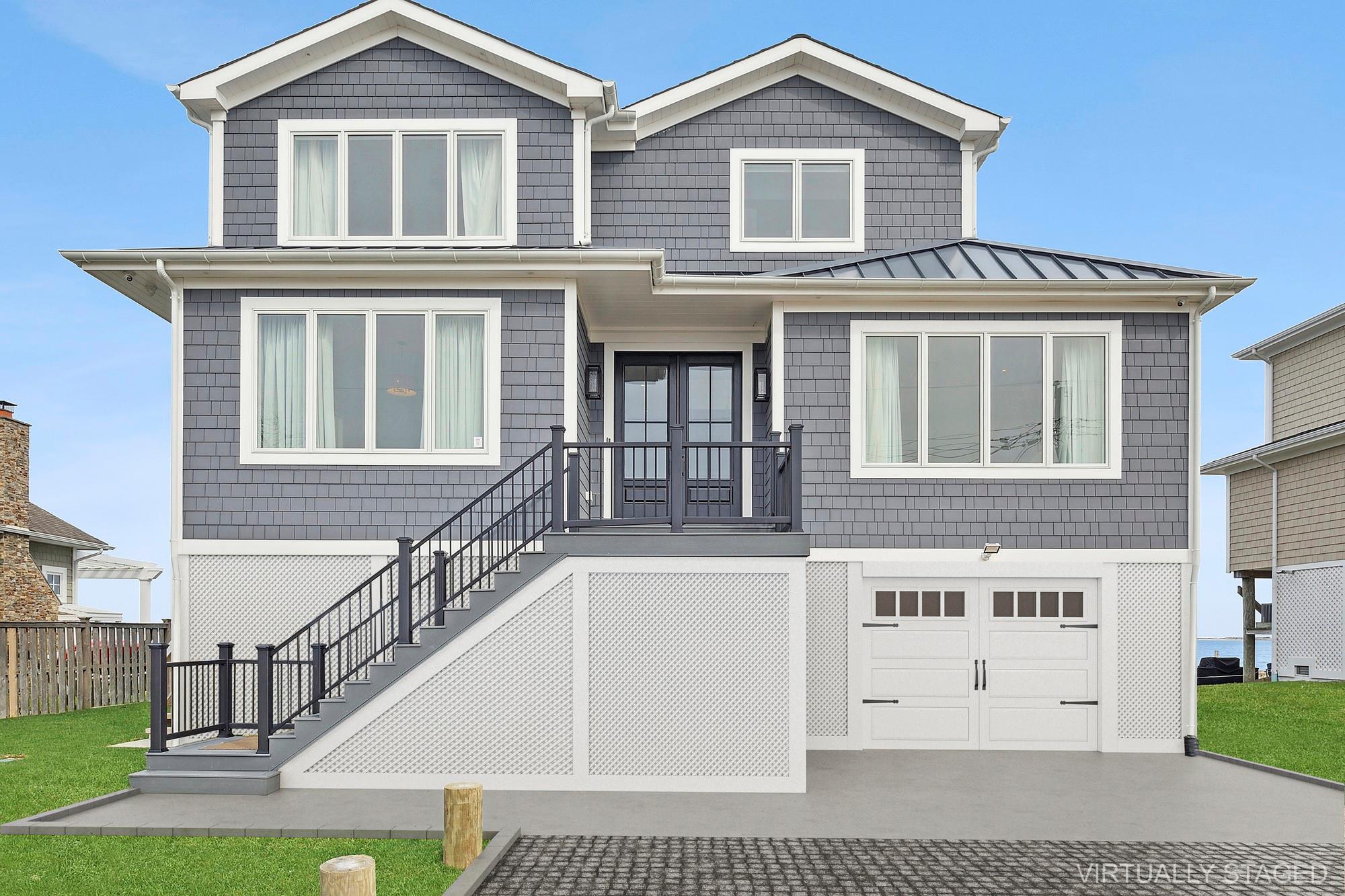


15 Shinnecock Road, East Quogue, NY 11942
$3,750,000
6
Beds
6
Baths
3,905
Sq Ft
Single Family
Active
Listed by
Enzo Morabito
Douglas Elliman Real Estate
Last updated:
July 17, 2025, 10:39 PM
MLS#
845645
Source:
One Key MLS
About This Home
Home Facts
Single Family
6 Baths
6 Bedrooms
Built in 2024
Price Summary
3,750,000
$960 per Sq. Ft.
MLS #:
845645
Last Updated:
July 17, 2025, 10:39 PM
Added:
4 month(s) ago
Rooms & Interior
Bedrooms
Total Bedrooms:
6
Bathrooms
Total Bathrooms:
6
Full Bathrooms:
5
Interior
Living Area:
3,905 Sq. Ft.
Structure
Structure
Building Area:
3,905 Sq. Ft.
Year Built:
2024
Lot
Lot Size (Sq. Ft):
11,326
Finances & Disclosures
Price:
$3,750,000
Price per Sq. Ft:
$960 per Sq. Ft.
Contact an Agent
Yes, I would like more information from Coldwell Banker. Please use and/or share my information with a Coldwell Banker agent to contact me about my real estate needs.
By clicking Contact I agree a Coldwell Banker Agent may contact me by phone or text message including by automated means and prerecorded messages about real estate services, and that I can access real estate services without providing my phone number. I acknowledge that I have read and agree to the Terms of Use and Privacy Notice.
Contact an Agent
Yes, I would like more information from Coldwell Banker. Please use and/or share my information with a Coldwell Banker agent to contact me about my real estate needs.
By clicking Contact I agree a Coldwell Banker Agent may contact me by phone or text message including by automated means and prerecorded messages about real estate services, and that I can access real estate services without providing my phone number. I acknowledge that I have read and agree to the Terms of Use and Privacy Notice.