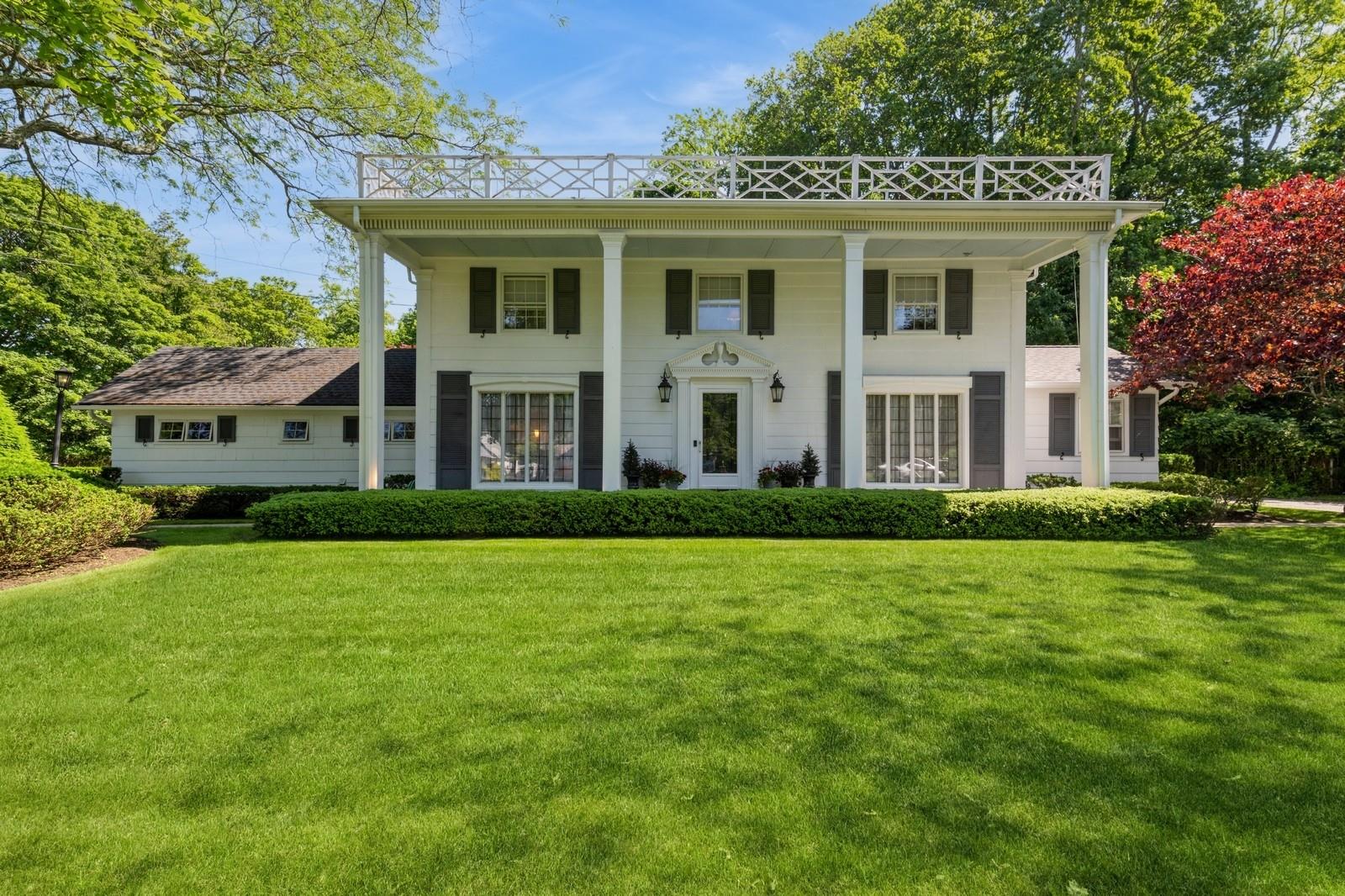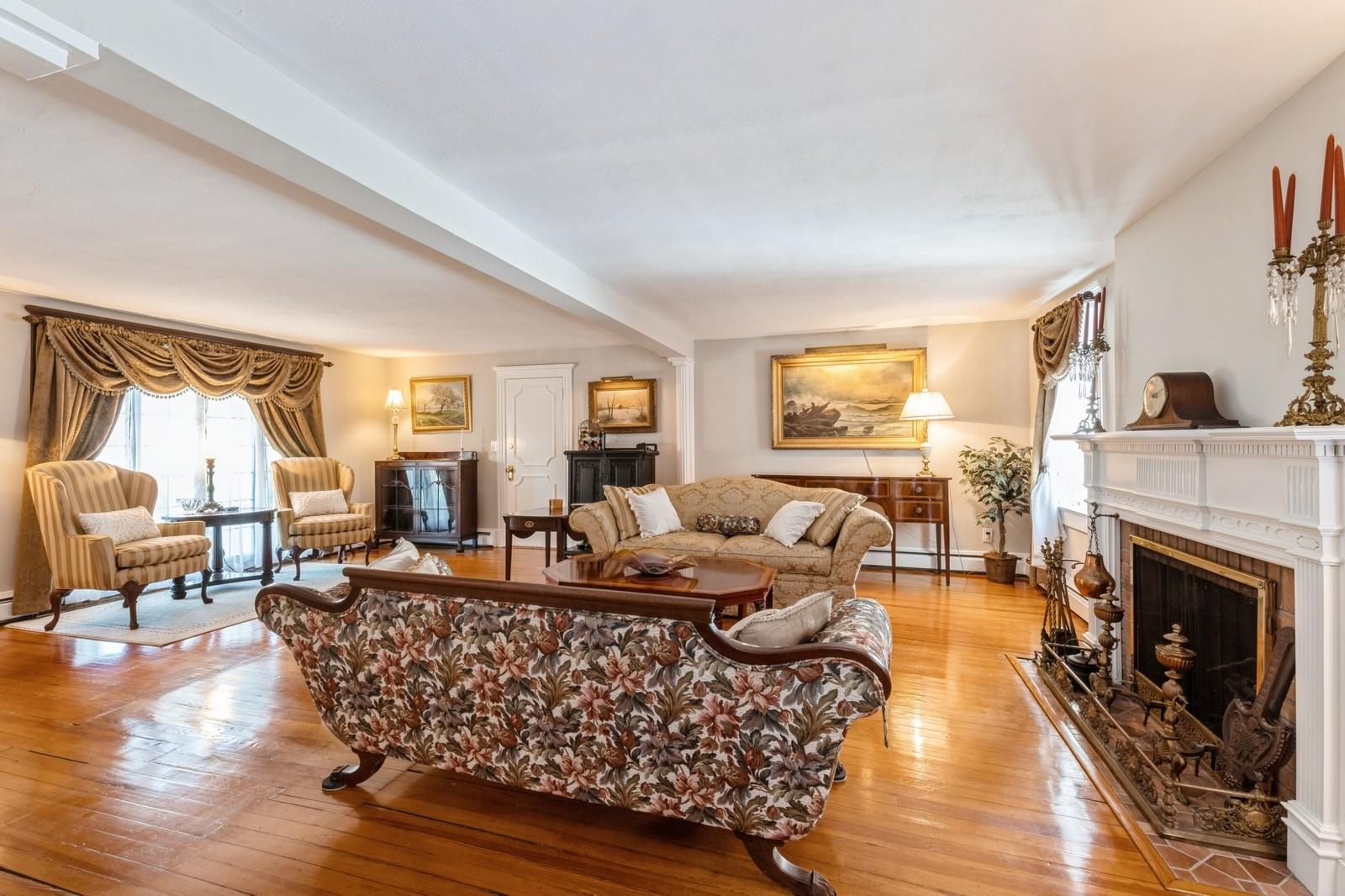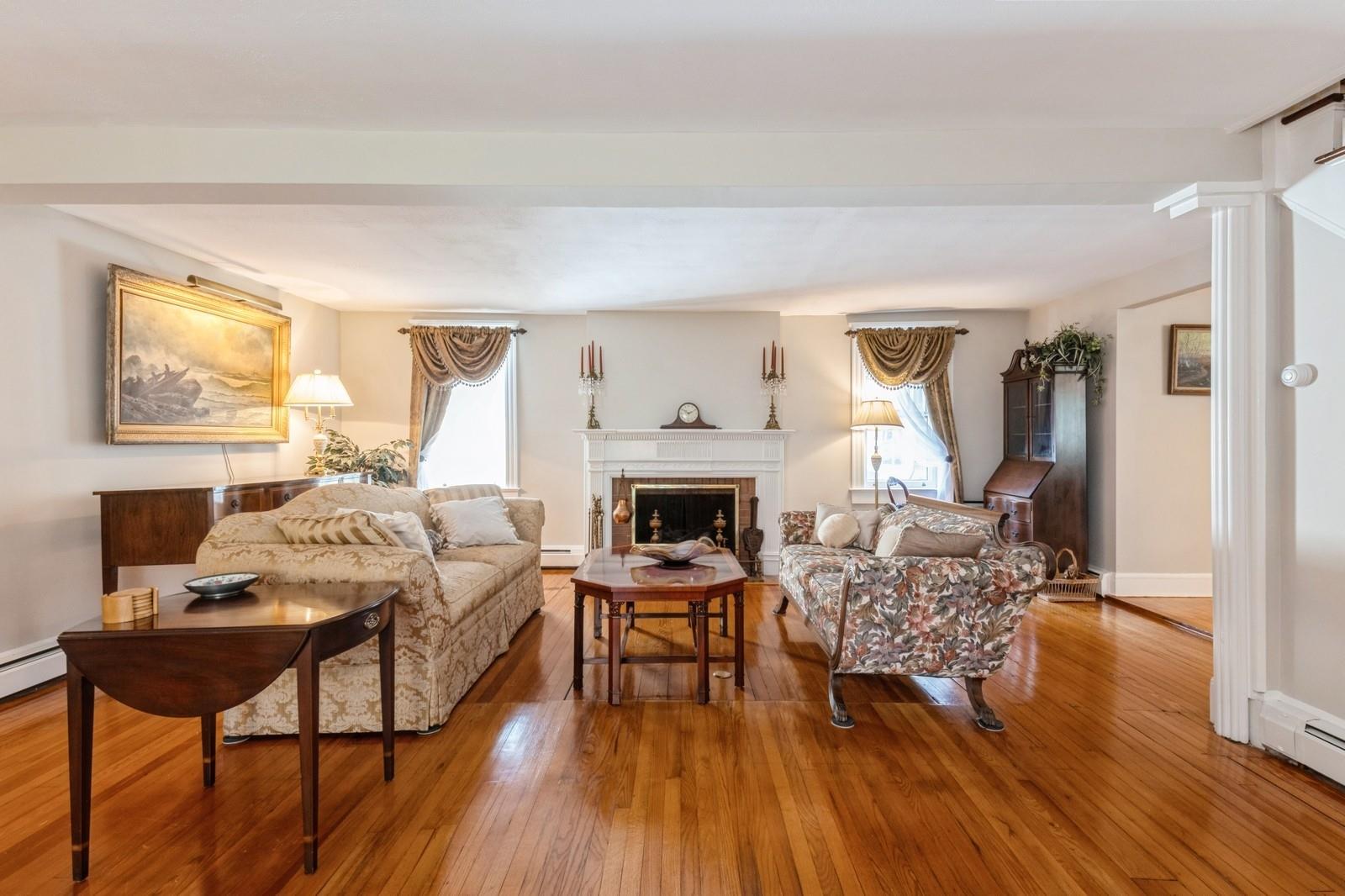


107 S Country Road, East Patchogue, NY 11772
$999,000
4
Beds
4
Baths
3,317
Sq Ft
Single Family
Active
Listed by
Marian Mckenna Cbr E-Pro
Signature Premier Properties
Last updated:
August 30, 2025, 10:46 AM
MLS#
881013
Source:
One Key MLS
About This Home
Home Facts
Single Family
4 Baths
4 Bedrooms
Built in 1779
Price Summary
999,000
$301 per Sq. Ft.
MLS #:
881013
Last Updated:
August 30, 2025, 10:46 AM
Added:
2 month(s) ago
Rooms & Interior
Bedrooms
Total Bedrooms:
4
Bathrooms
Total Bathrooms:
4
Full Bathrooms:
3
Interior
Living Area:
3,317 Sq. Ft.
Structure
Structure
Architectural Style:
Colonial
Building Area:
3,317 Sq. Ft.
Year Built:
1779
Lot
Lot Size (Sq. Ft):
50,965
Finances & Disclosures
Price:
$999,000
Price per Sq. Ft:
$301 per Sq. Ft.
Contact an Agent
Yes, I would like more information from Coldwell Banker. Please use and/or share my information with a Coldwell Banker agent to contact me about my real estate needs.
By clicking Contact I agree a Coldwell Banker Agent may contact me by phone or text message including by automated means and prerecorded messages about real estate services, and that I can access real estate services without providing my phone number. I acknowledge that I have read and agree to the Terms of Use and Privacy Notice.
Contact an Agent
Yes, I would like more information from Coldwell Banker. Please use and/or share my information with a Coldwell Banker agent to contact me about my real estate needs.
By clicking Contact I agree a Coldwell Banker Agent may contact me by phone or text message including by automated means and prerecorded messages about real estate services, and that I can access real estate services without providing my phone number. I acknowledge that I have read and agree to the Terms of Use and Privacy Notice.