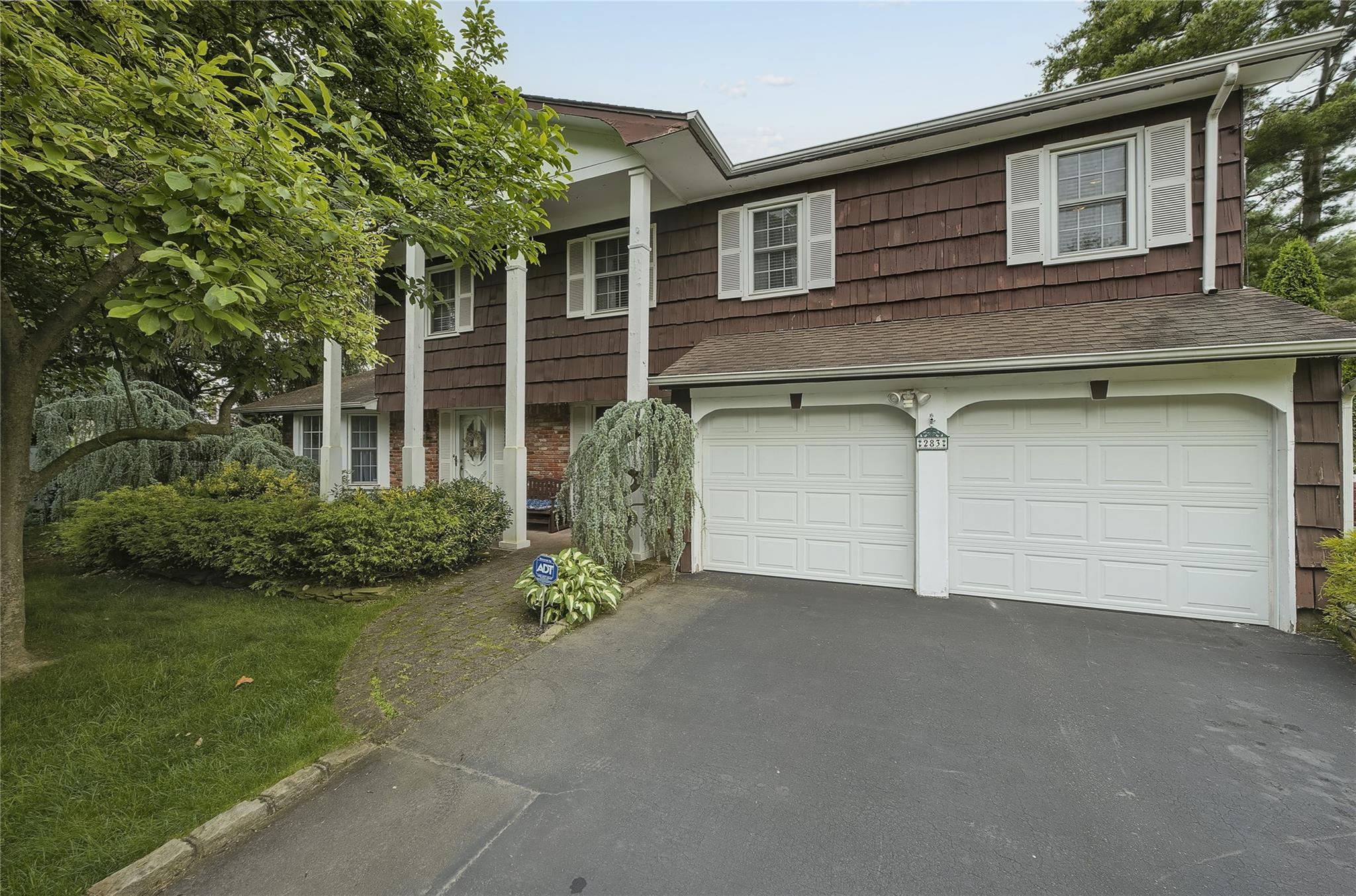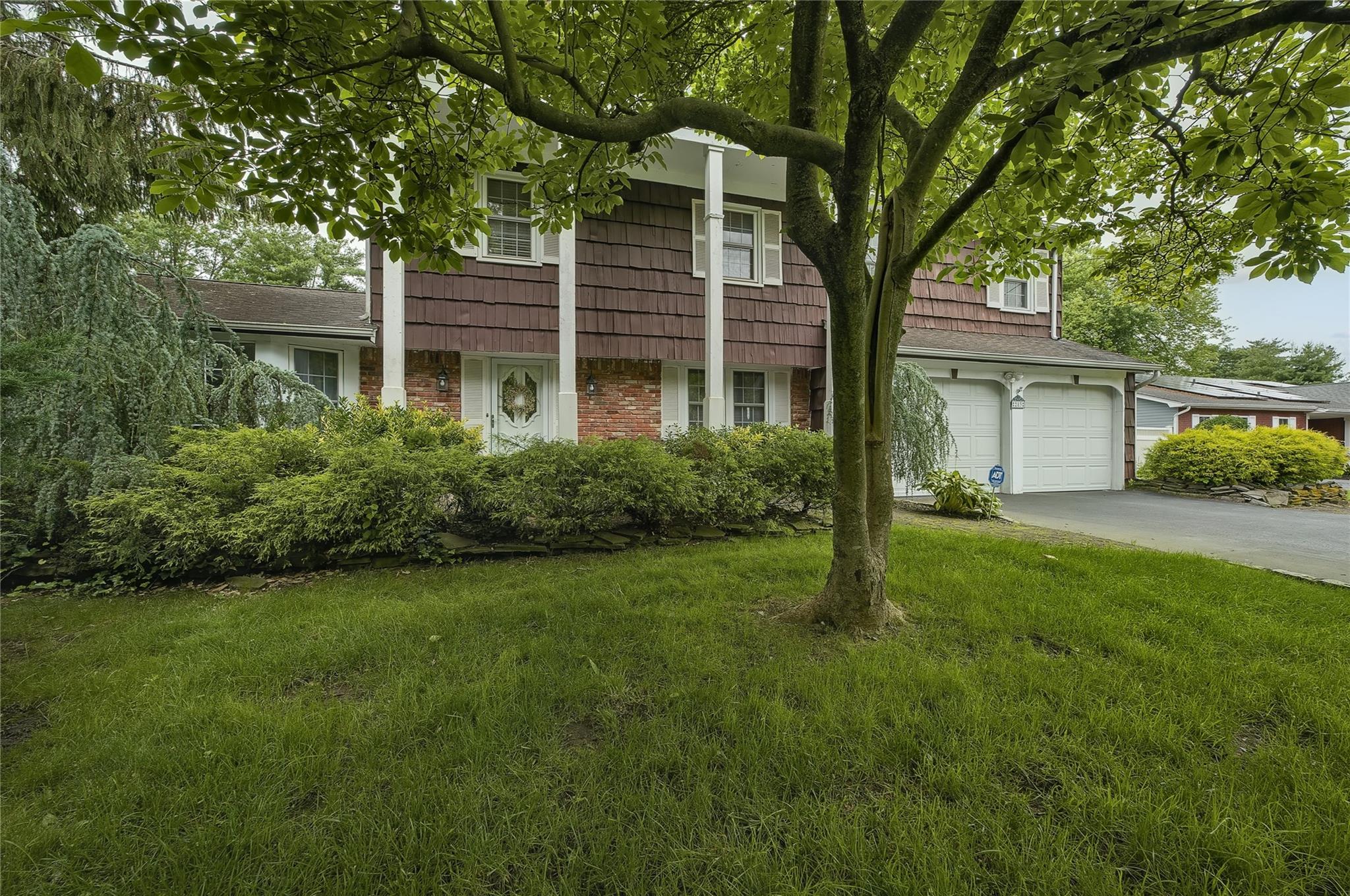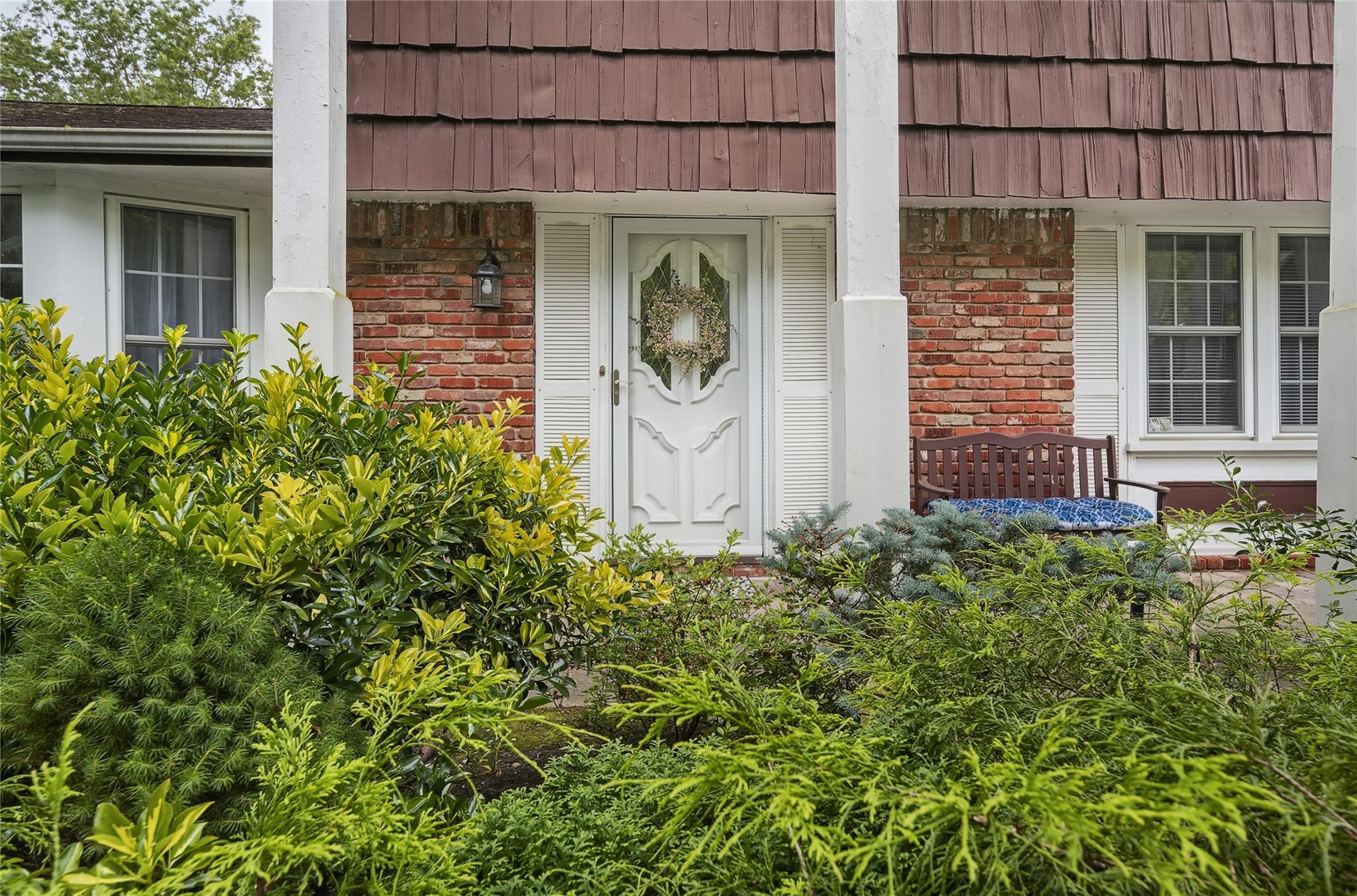283 Town Line Road, East Northport, NY 11731
$875,000
4
Beds
3
Baths
2,805
Sq Ft
Single Family
Active
Listed by
Lynn D. Witz
Howard Hanna Coach
Last updated:
July 15, 2025, 09:42 PM
MLS#
881675
Source:
One Key MLS
About This Home
Home Facts
Single Family
3 Baths
4 Bedrooms
Built in 1968
Price Summary
875,000
$311 per Sq. Ft.
MLS #:
881675
Last Updated:
July 15, 2025, 09:42 PM
Added:
22 day(s) ago
Rooms & Interior
Bedrooms
Total Bedrooms:
4
Bathrooms
Total Bathrooms:
3
Full Bathrooms:
2
Interior
Living Area:
2,805 Sq. Ft.
Structure
Structure
Architectural Style:
Colonial
Building Area:
2,805 Sq. Ft.
Year Built:
1968
Lot
Lot Size (Sq. Ft):
21,780
Finances & Disclosures
Price:
$875,000
Price per Sq. Ft:
$311 per Sq. Ft.
See this home in person
Attend an upcoming open house
Sun, Jul 20
12:00 PM - 01:30 PMContact an Agent
Yes, I would like more information from Coldwell Banker. Please use and/or share my information with a Coldwell Banker agent to contact me about my real estate needs.
By clicking Contact I agree a Coldwell Banker Agent may contact me by phone or text message including by automated means and prerecorded messages about real estate services, and that I can access real estate services without providing my phone number. I acknowledge that I have read and agree to the Terms of Use and Privacy Notice.
Contact an Agent
Yes, I would like more information from Coldwell Banker. Please use and/or share my information with a Coldwell Banker agent to contact me about my real estate needs.
By clicking Contact I agree a Coldwell Banker Agent may contact me by phone or text message including by automated means and prerecorded messages about real estate services, and that I can access real estate services without providing my phone number. I acknowledge that I have read and agree to the Terms of Use and Privacy Notice.


