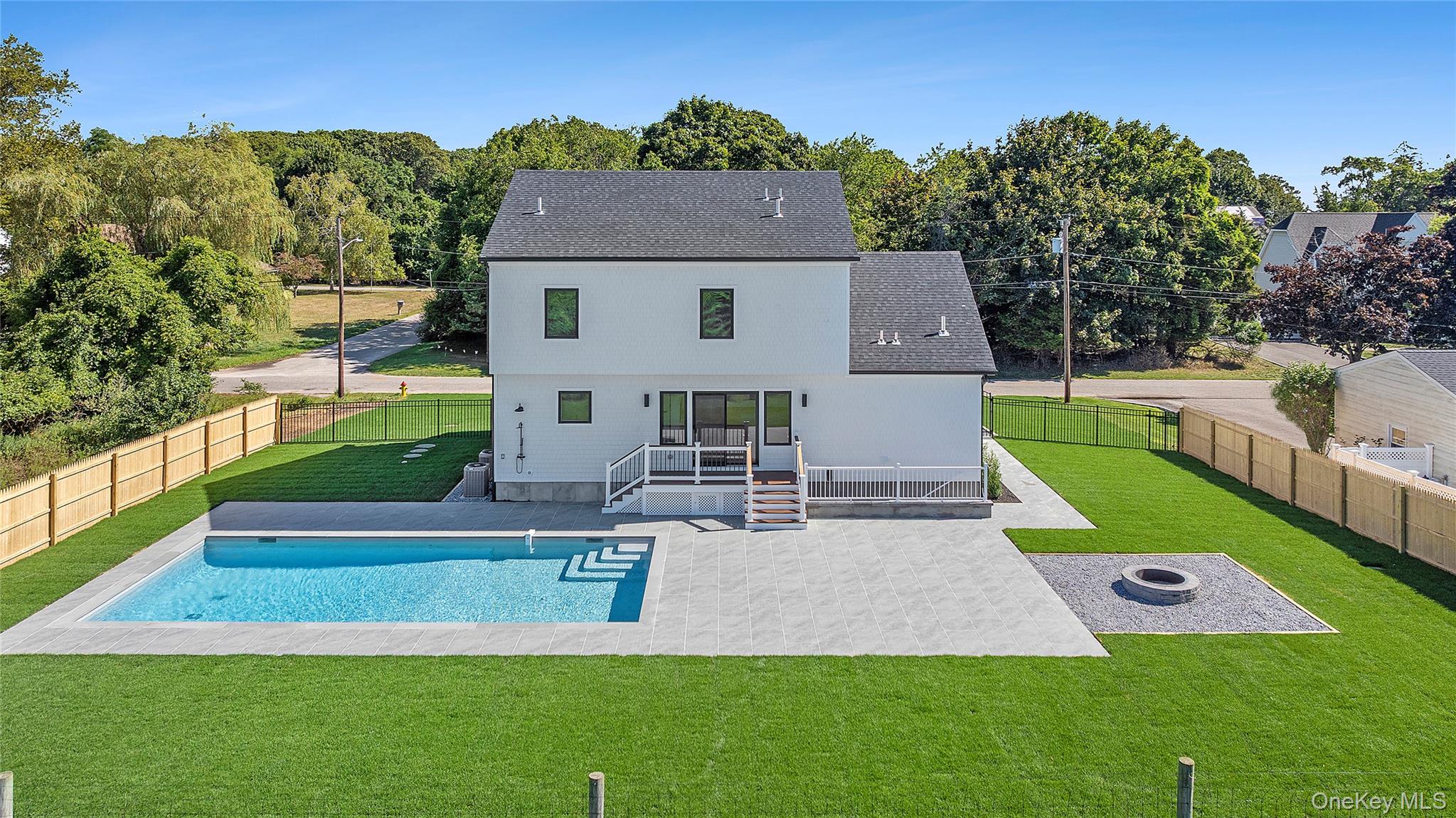


1900 Gillette Drive, East Marion, NY 11939
$1,895,000
4
Beds
4
Baths
2,857
Sq Ft
Single Family
Active
Listed by
Sheri Winter Parker
Corcoran
Last updated:
January 19, 2026, 07:37 PM
MLS#
909423
Source:
OneKey MLS
About This Home
Home Facts
Single Family
4 Baths
4 Bedrooms
Built in 2025
Price Summary
1,895,000
$663 per Sq. Ft.
MLS #:
909423
Last Updated:
January 19, 2026, 07:37 PM
Added:
4 month(s) ago
Rooms & Interior
Bedrooms
Total Bedrooms:
4
Bathrooms
Total Bathrooms:
4
Full Bathrooms:
3
Interior
Living Area:
2,857 Sq. Ft.
Structure
Structure
Architectural Style:
Traditional
Building Area:
2,857 Sq. Ft.
Year Built:
2025
Lot
Lot Size (Sq. Ft):
10,454
Finances & Disclosures
Price:
$1,895,000
Price per Sq. Ft:
$663 per Sq. Ft.
Contact an Agent
Yes, I would like more information. Please use and/or share my information with a Coldwell Banker ® affiliated agent to contact me about my real estate needs. By clicking Contact, I request to be contacted by phone or text message and consent to being contacted by automated means. I understand that my consent to receive calls or texts is not a condition of purchasing any property, goods, or services. Alternatively, I understand that I can access real estate services by email or I can contact the agent myself.
If a Coldwell Banker affiliated agent is not available in the area where I need assistance, I agree to be contacted by a real estate agent affiliated with another brand owned or licensed by Anywhere Real Estate (BHGRE®, CENTURY 21®, Corcoran®, ERA®, or Sotheby's International Realty®). I acknowledge that I have read and agree to the terms of use and privacy notice.
Contact an Agent
Yes, I would like more information. Please use and/or share my information with a Coldwell Banker ® affiliated agent to contact me about my real estate needs. By clicking Contact, I request to be contacted by phone or text message and consent to being contacted by automated means. I understand that my consent to receive calls or texts is not a condition of purchasing any property, goods, or services. Alternatively, I understand that I can access real estate services by email or I can contact the agent myself.
If a Coldwell Banker affiliated agent is not available in the area where I need assistance, I agree to be contacted by a real estate agent affiliated with another brand owned or licensed by Anywhere Real Estate (BHGRE®, CENTURY 21®, Corcoran®, ERA®, or Sotheby's International Realty®). I acknowledge that I have read and agree to the terms of use and privacy notice.