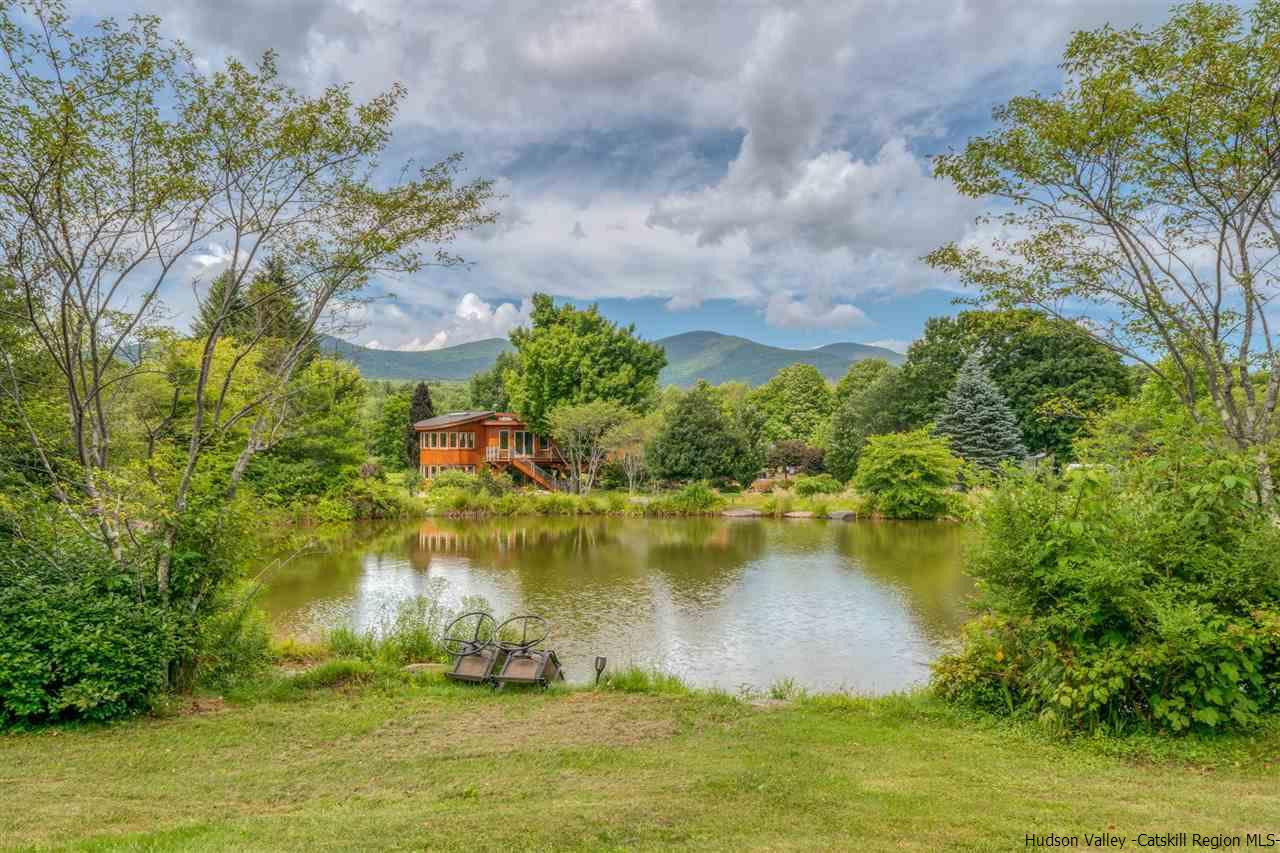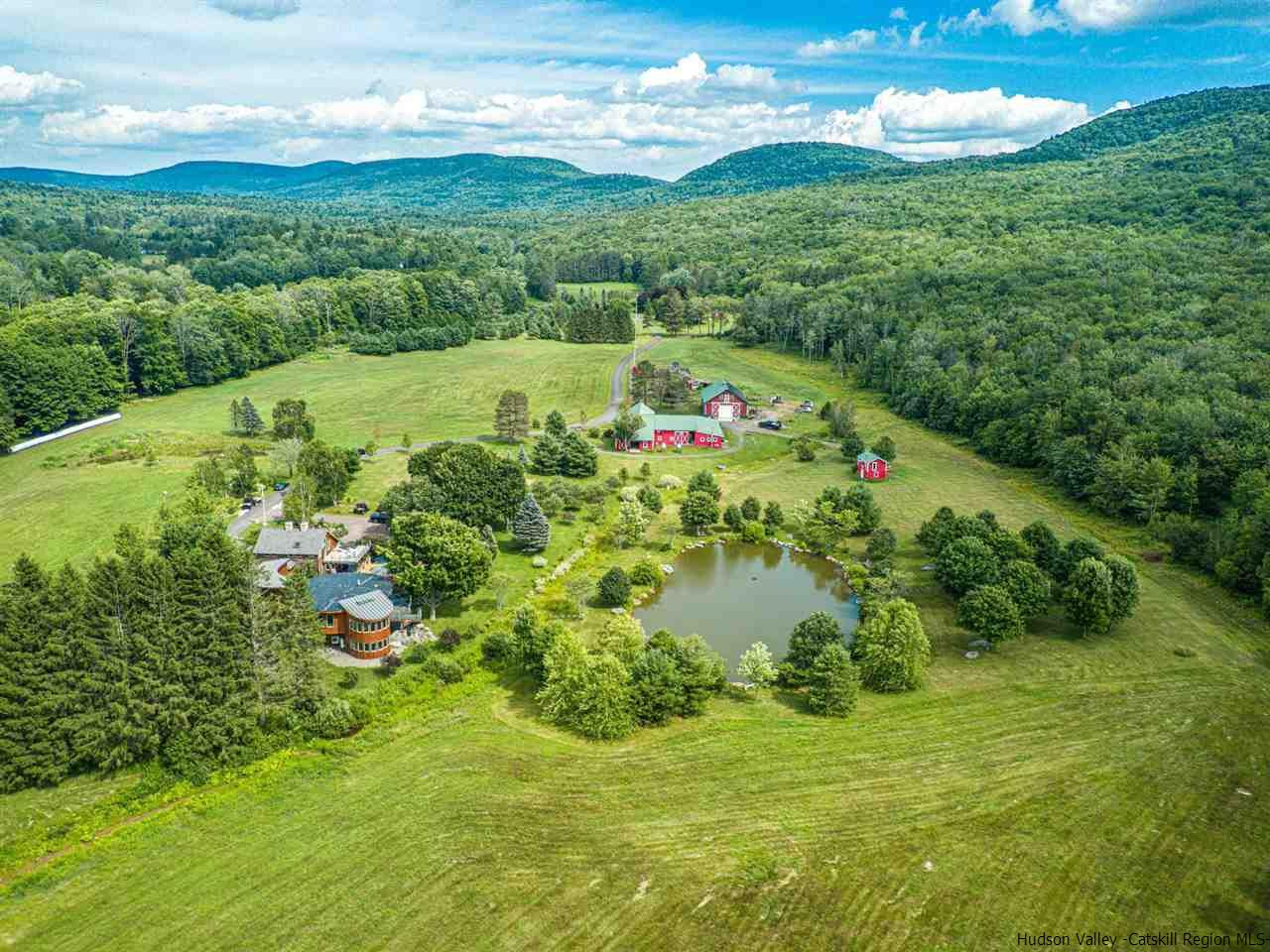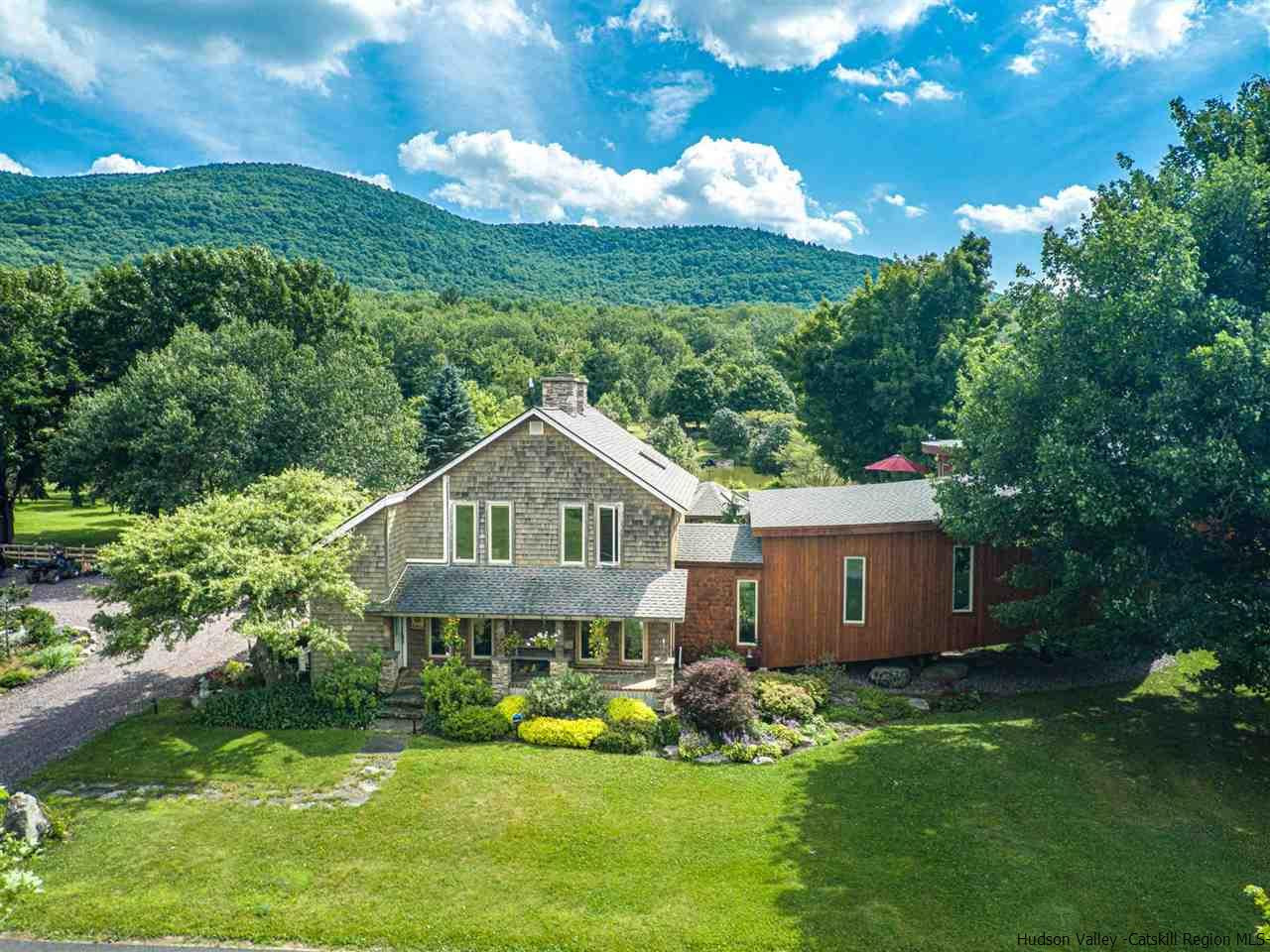


126 Shadow Mountain Road, East Jewett, NY 12424
$1,995,000
3
Beds
4
Baths
3,659
Sq Ft
Single Family
Pending
Listed by
Richard Vizzini
Corcoran Country Living
Last updated:
August 6, 2025, 07:39 AM
MLS#
20251203
Source:
NY MLSUC
About This Home
Home Facts
Single Family
4 Baths
3 Bedrooms
Built in 1958
Price Summary
1,995,000
$545 per Sq. Ft.
MLS #:
20251203
Last Updated:
August 6, 2025, 07:39 AM
Added:
3 month(s) ago
Rooms & Interior
Bedrooms
Total Bedrooms:
3
Bathrooms
Total Bathrooms:
4
Full Bathrooms:
3
Structure
Structure
Architectural Style:
Contemporary
Building Area:
3,659 Sq. Ft.
Year Built:
1958
Lot
Lot Size (Sq. Ft):
1,452,290
Finances & Disclosures
Price:
$1,995,000
Price per Sq. Ft:
$545 per Sq. Ft.
Contact an Agent
Yes, I would like more information from Coldwell Banker. Please use and/or share my information with a Coldwell Banker agent to contact me about my real estate needs.
By clicking Contact I agree a Coldwell Banker Agent may contact me by phone or text message including by automated means and prerecorded messages about real estate services, and that I can access real estate services without providing my phone number. I acknowledge that I have read and agree to the Terms of Use and Privacy Notice.
Contact an Agent
Yes, I would like more information from Coldwell Banker. Please use and/or share my information with a Coldwell Banker agent to contact me about my real estate needs.
By clicking Contact I agree a Coldwell Banker Agent may contact me by phone or text message including by automated means and prerecorded messages about real estate services, and that I can access real estate services without providing my phone number. I acknowledge that I have read and agree to the Terms of Use and Privacy Notice.