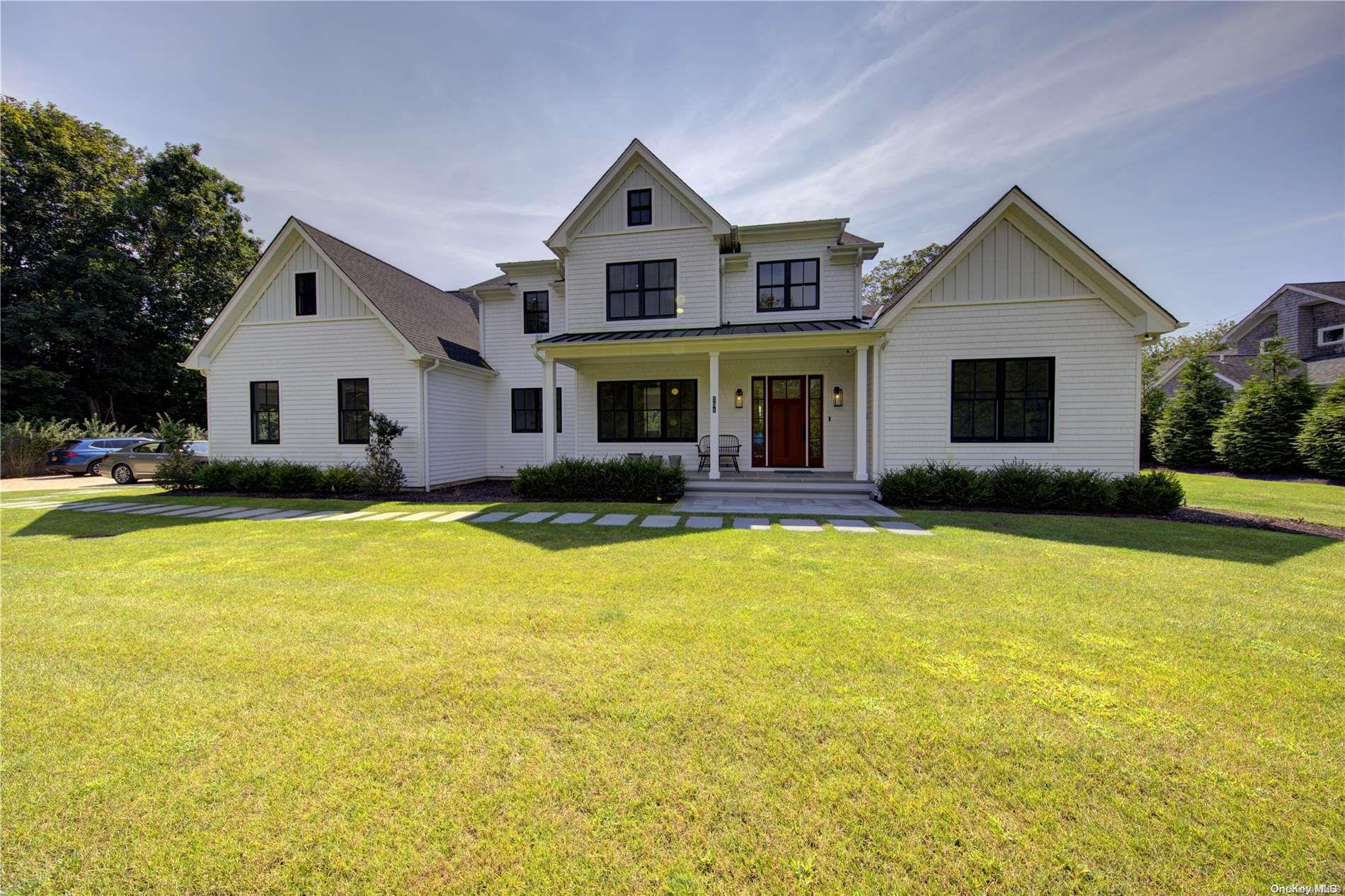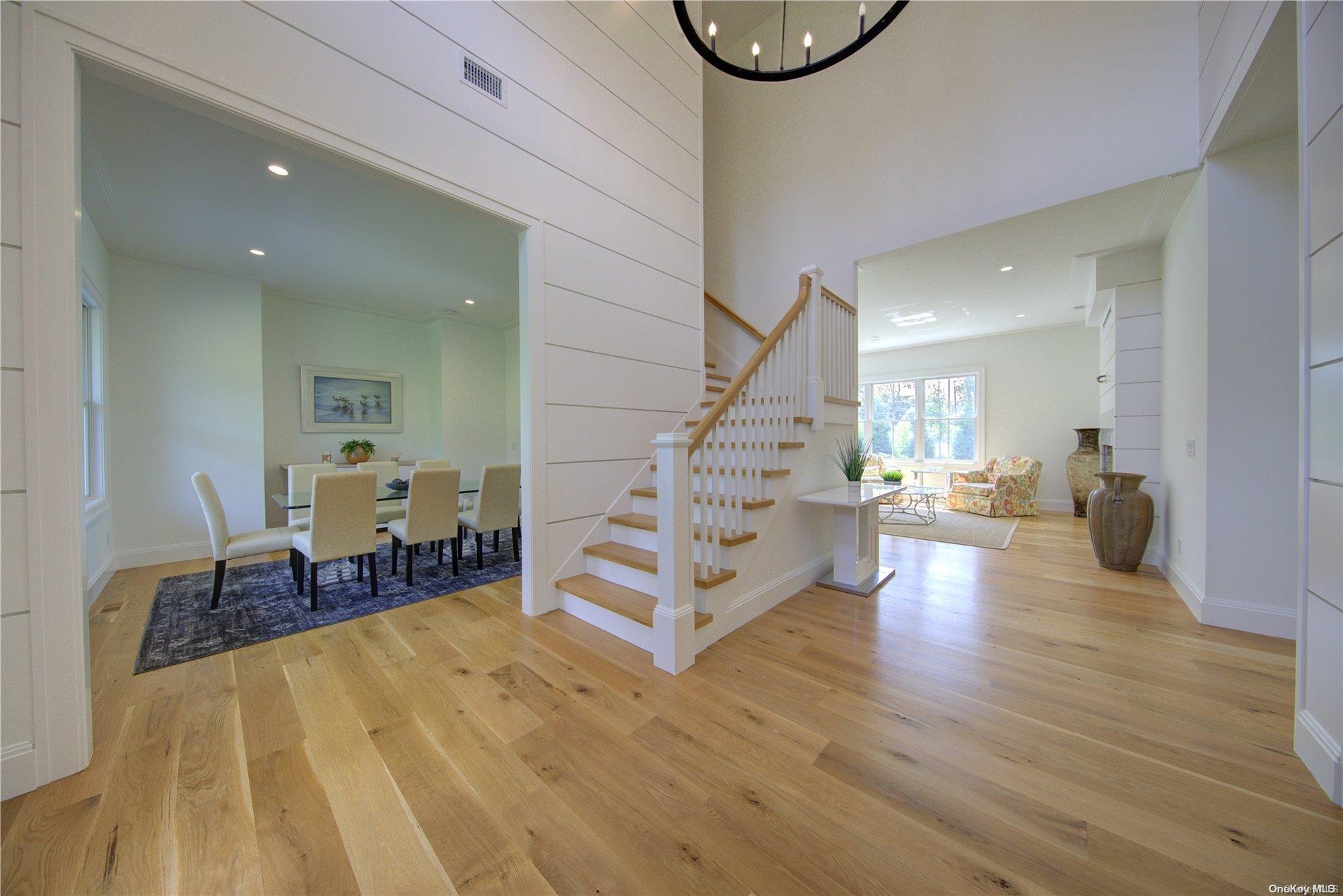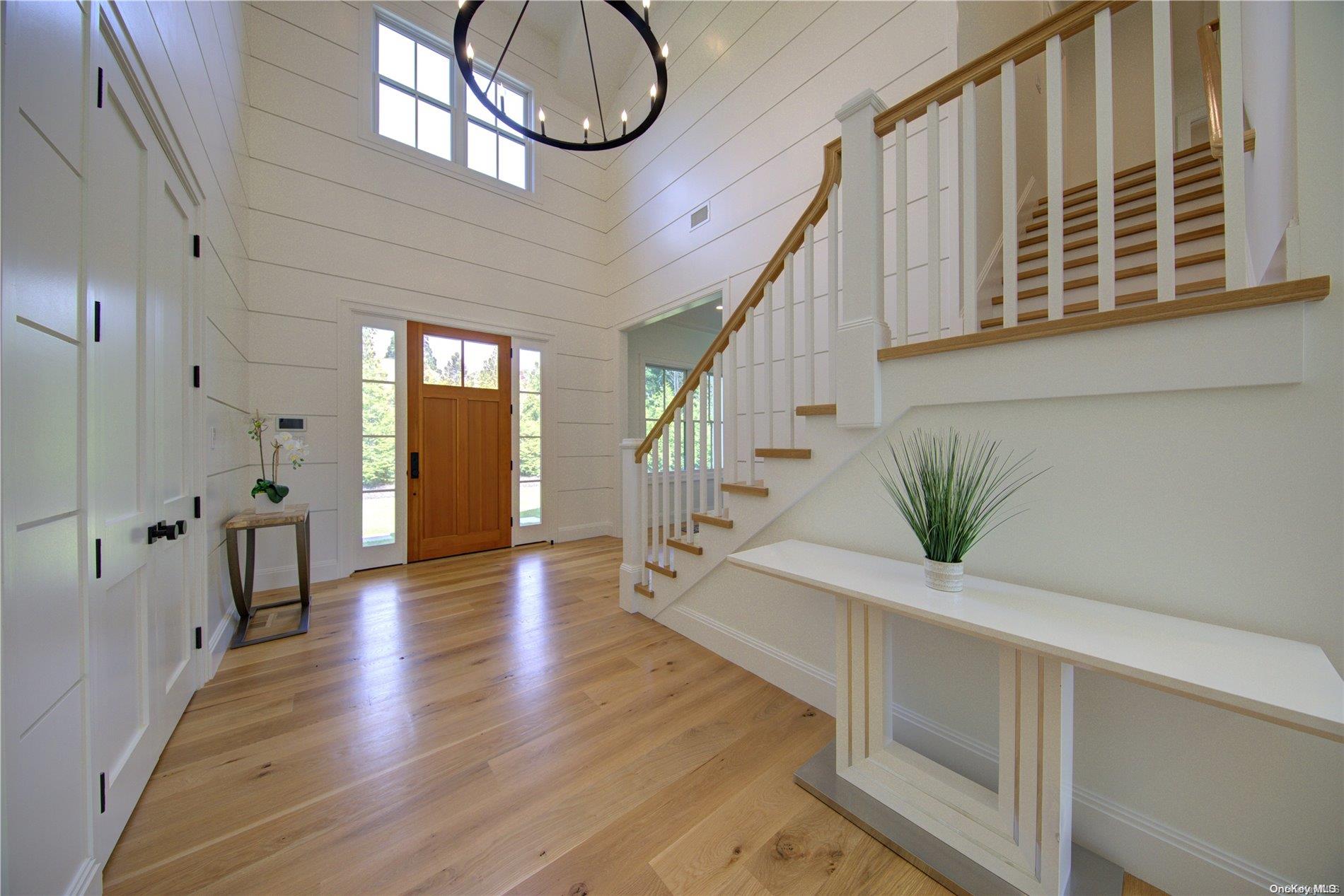


151 Newtown Lane, East Hampton, NY 11937
$3,695,000
5
Beds
8
Baths
5,600
Sq Ft
Single Family
Active
Last updated:
July 29, 2025, 11:45 AM
MLS#
L3575395
Source:
One Key MLS
About This Home
Home Facts
Single Family
8 Baths
5 Bedrooms
Built in 2022
Price Summary
3,695,000
$659 per Sq. Ft.
MLS #:
L3575395
Last Updated:
July 29, 2025, 11:45 AM
Added:
a year ago
Rooms & Interior
Bedrooms
Total Bedrooms:
5
Bathrooms
Total Bathrooms:
8
Full Bathrooms:
7
Interior
Living Area:
5,600 Sq. Ft.
Structure
Structure
Building Area:
5,600 Sq. Ft.
Year Built:
2022
Lot
Lot Size (Sq. Ft):
30,056
Finances & Disclosures
Price:
$3,695,000
Price per Sq. Ft:
$659 per Sq. Ft.
Contact an Agent
Yes, I would like more information from Coldwell Banker. Please use and/or share my information with a Coldwell Banker agent to contact me about my real estate needs.
By clicking Contact I agree a Coldwell Banker Agent may contact me by phone or text message including by automated means and prerecorded messages about real estate services, and that I can access real estate services without providing my phone number. I acknowledge that I have read and agree to the Terms of Use and Privacy Notice.
Contact an Agent
Yes, I would like more information from Coldwell Banker. Please use and/or share my information with a Coldwell Banker agent to contact me about my real estate needs.
By clicking Contact I agree a Coldwell Banker Agent may contact me by phone or text message including by automated means and prerecorded messages about real estate services, and that I can access real estate services without providing my phone number. I acknowledge that I have read and agree to the Terms of Use and Privacy Notice.