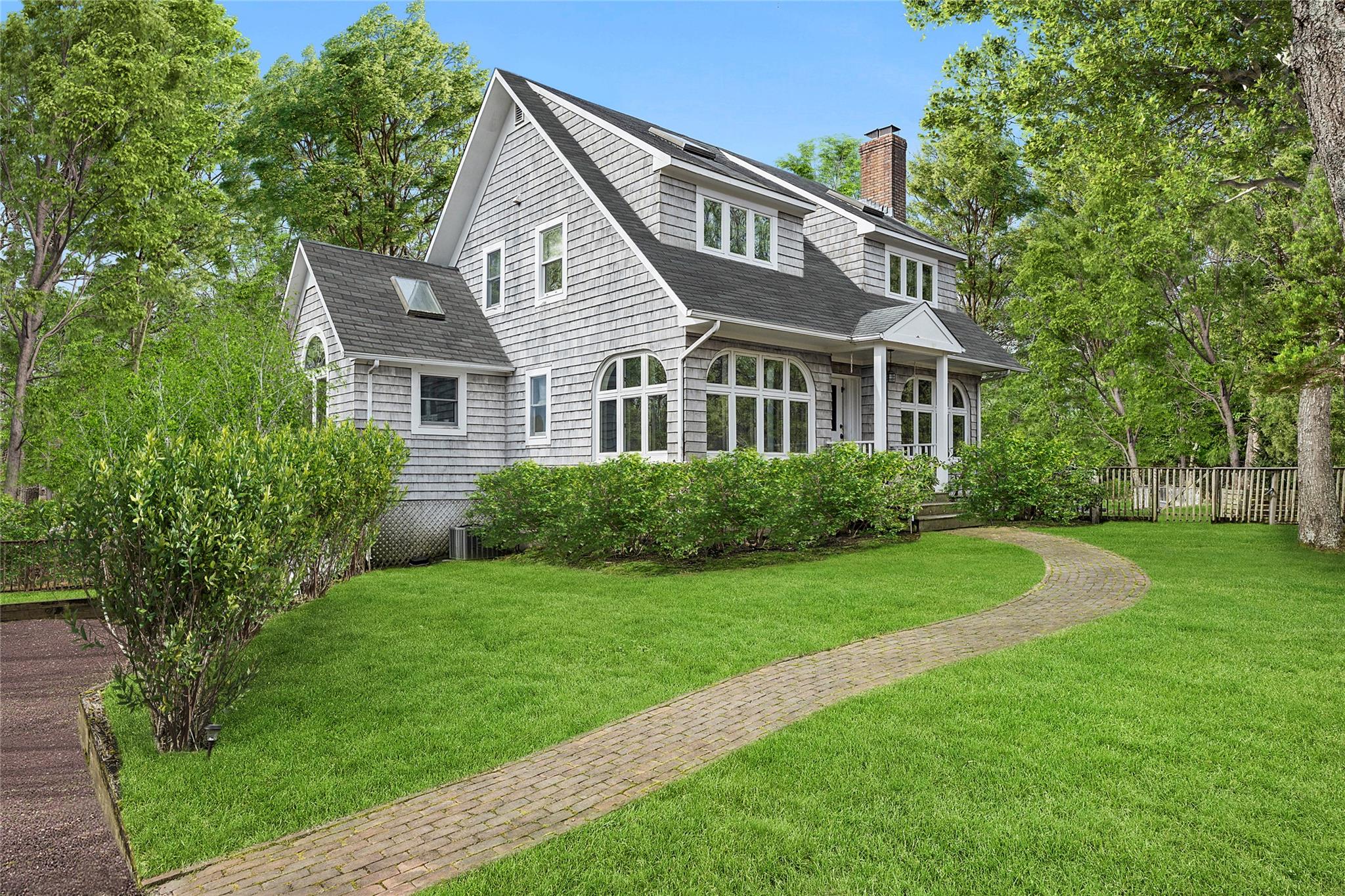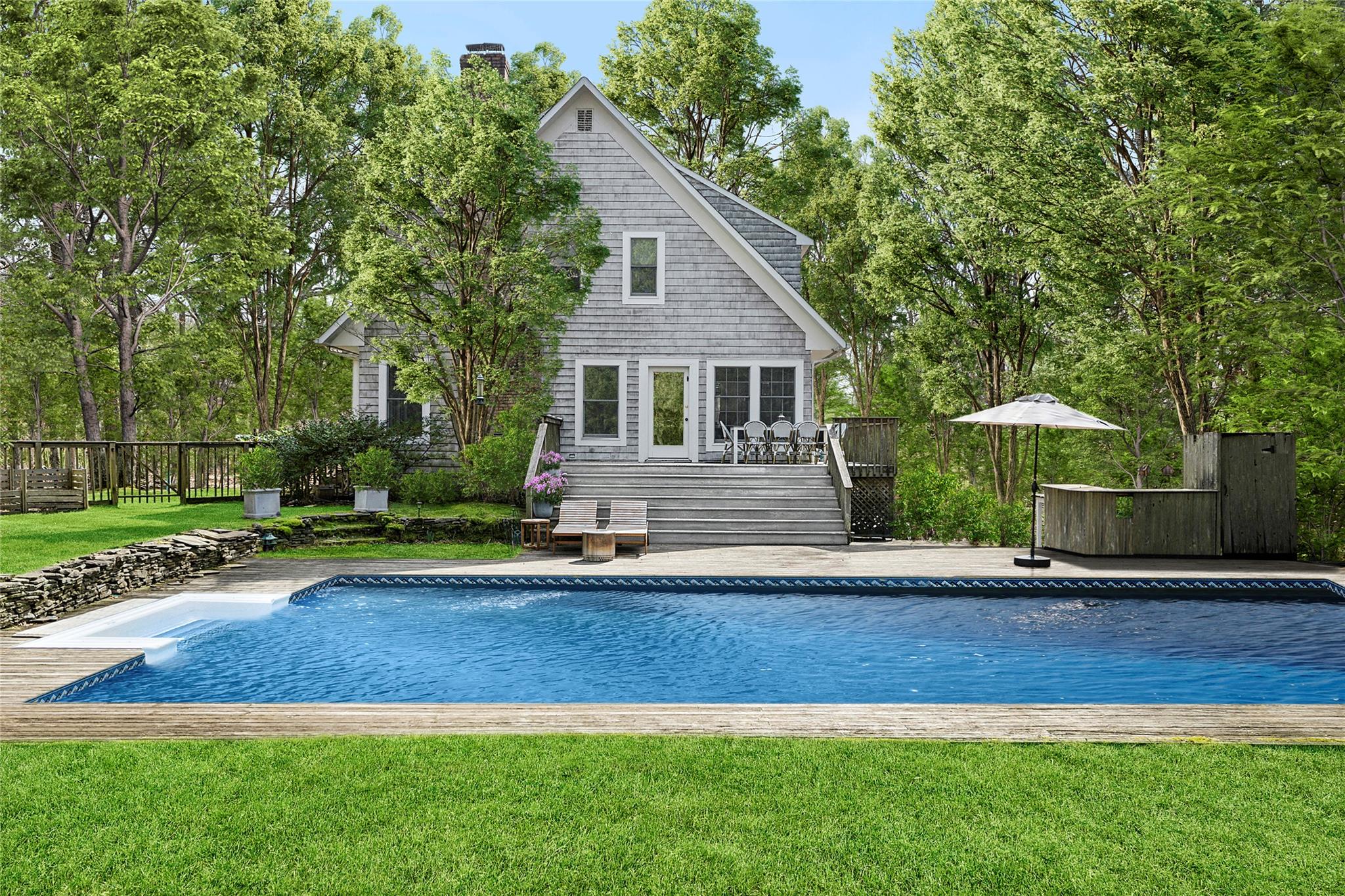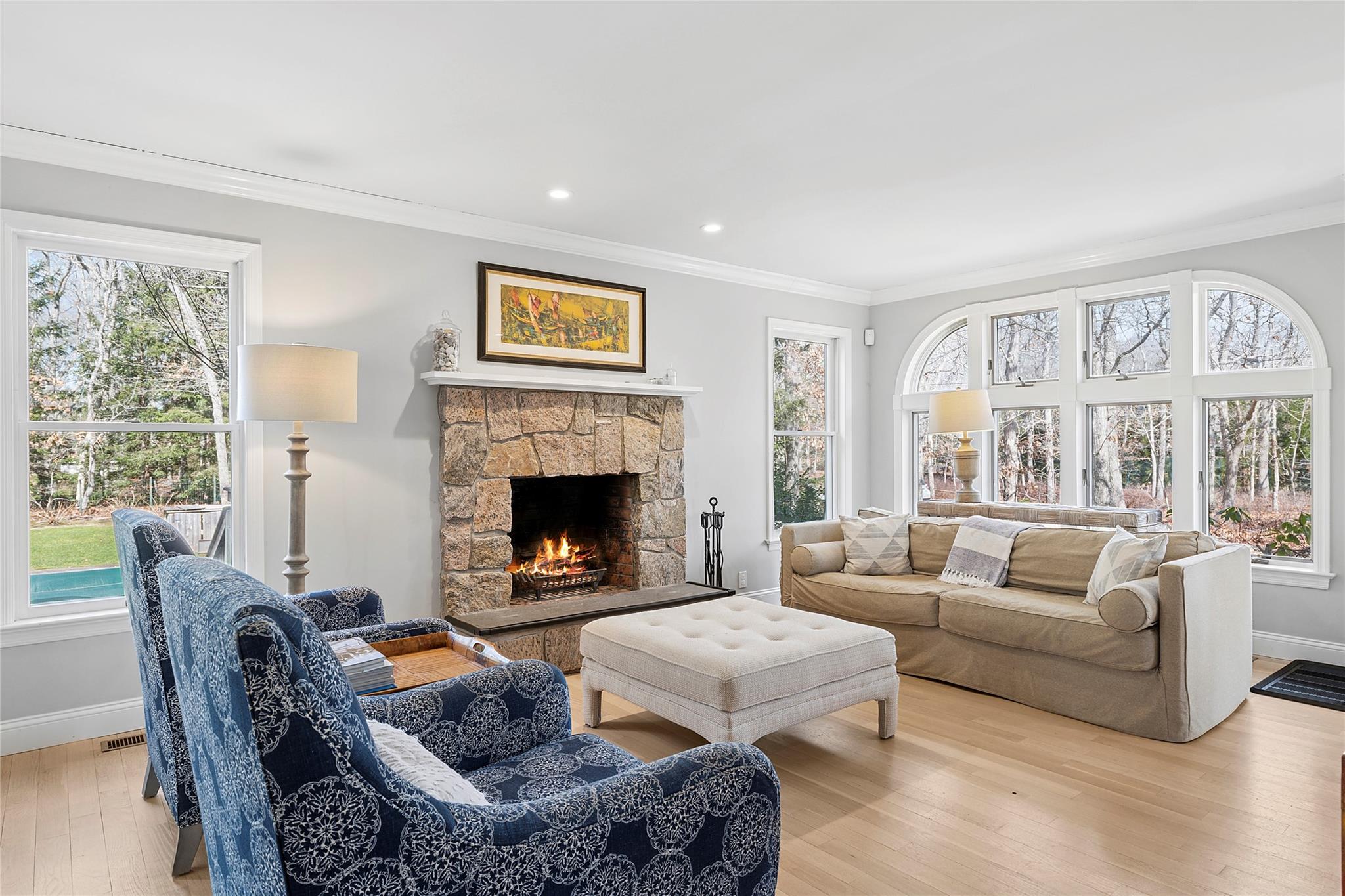


14 Towhee Trail, East Hampton, NY 11937
$2,149,500
4
Beds
3
Baths
2,400
Sq Ft
Single Family
Active
Listed by
Hara Kang
Sarah C. Keogh
Douglas Elliman Real Estate
Last updated:
September 5, 2025, 10:56 AM
MLS#
836345
Source:
OneKey MLS
About This Home
Home Facts
Single Family
3 Baths
4 Bedrooms
Built in 1993
Price Summary
2,149,500
$895 per Sq. Ft.
MLS #:
836345
Last Updated:
September 5, 2025, 10:56 AM
Added:
5 month(s) ago
Rooms & Interior
Bedrooms
Total Bedrooms:
4
Bathrooms
Total Bathrooms:
3
Full Bathrooms:
3
Interior
Living Area:
2,400 Sq. Ft.
Structure
Structure
Architectural Style:
Traditional
Building Area:
2,400 Sq. Ft.
Year Built:
1993
Lot
Lot Size (Sq. Ft):
22,651
Finances & Disclosures
Price:
$2,149,500
Price per Sq. Ft:
$895 per Sq. Ft.
Contact an Agent
Yes, I would like more information from Coldwell Banker. Please use and/or share my information with a Coldwell Banker agent to contact me about my real estate needs.
By clicking Contact I agree a Coldwell Banker Agent may contact me by phone or text message including by automated means and prerecorded messages about real estate services, and that I can access real estate services without providing my phone number. I acknowledge that I have read and agree to the Terms of Use and Privacy Notice.
Contact an Agent
Yes, I would like more information from Coldwell Banker. Please use and/or share my information with a Coldwell Banker agent to contact me about my real estate needs.
By clicking Contact I agree a Coldwell Banker Agent may contact me by phone or text message including by automated means and prerecorded messages about real estate services, and that I can access real estate services without providing my phone number. I acknowledge that I have read and agree to the Terms of Use and Privacy Notice.