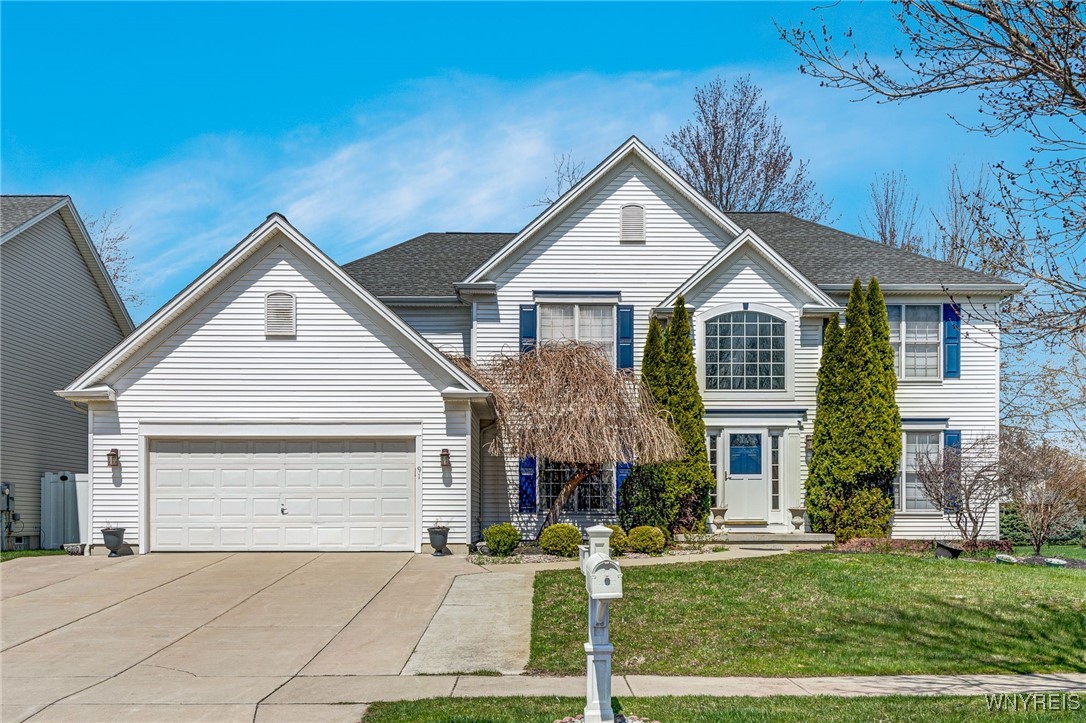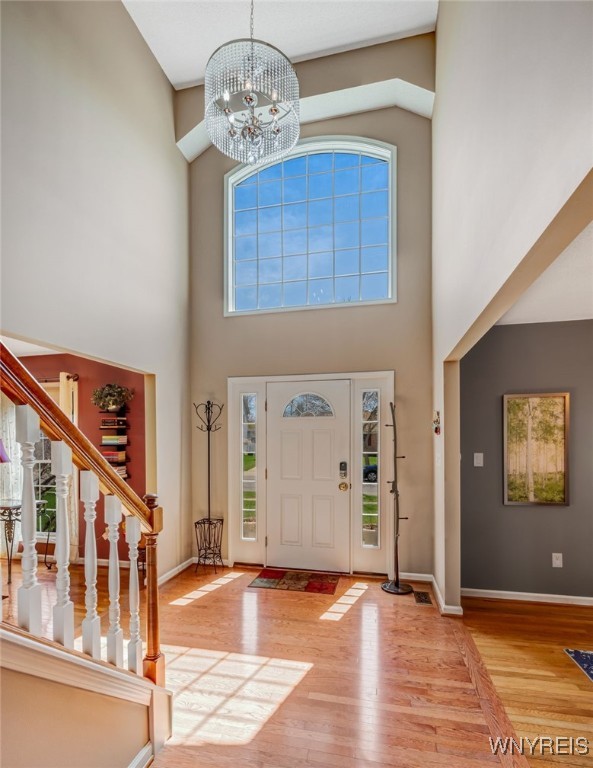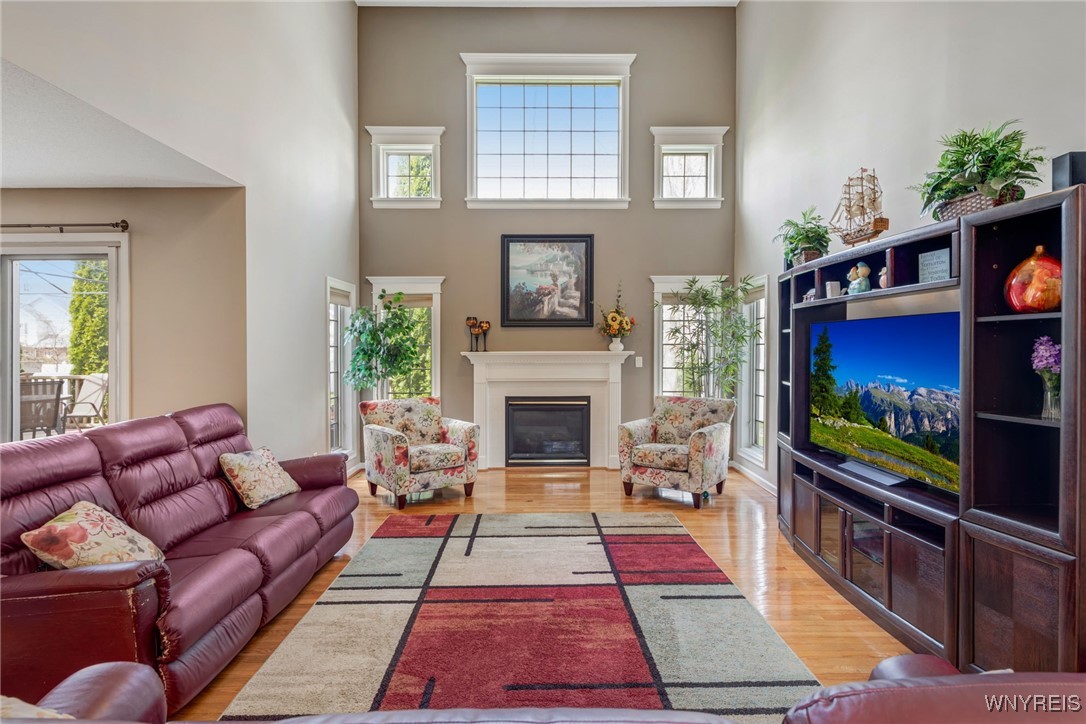91 Autumn Creek Court, East Amherst, NY 14051
Pending
Listed by
Louis Vinci
Christina Vinci
Howard Hanna Wny Inc.
716-634-4200
Last updated:
June 11, 2025, 07:31 AM
MLS#
B1602586
Source:
NY GENRIS
About This Home
Home Facts
Single Family
5 Baths
5 Bedrooms
Built in 2003
Price Summary
689,777
$228 per Sq. Ft.
MLS #:
B1602586
Last Updated:
June 11, 2025, 07:31 AM
Added:
1 month(s) ago
Rooms & Interior
Bedrooms
Total Bedrooms:
5
Bathrooms
Total Bathrooms:
5
Full Bathrooms:
4
Interior
Living Area:
3,021 Sq. Ft.
Structure
Structure
Architectural Style:
Traditional, Two Story
Building Area:
3,021 Sq. Ft.
Year Built:
2003
Finances & Disclosures
Price:
$689,777
Price per Sq. Ft:
$228 per Sq. Ft.
Contact an Agent
Yes, I would like more information from Coldwell Banker. Please use and/or share my information with a Coldwell Banker agent to contact me about my real estate needs.
By clicking Contact I agree a Coldwell Banker Agent may contact me by phone or text message including by automated means and prerecorded messages about real estate services, and that I can access real estate services without providing my phone number. I acknowledge that I have read and agree to the Terms of Use and Privacy Notice.
Contact an Agent
Yes, I would like more information from Coldwell Banker. Please use and/or share my information with a Coldwell Banker agent to contact me about my real estate needs.
By clicking Contact I agree a Coldwell Banker Agent may contact me by phone or text message including by automated means and prerecorded messages about real estate services, and that I can access real estate services without providing my phone number. I acknowledge that I have read and agree to the Terms of Use and Privacy Notice.


