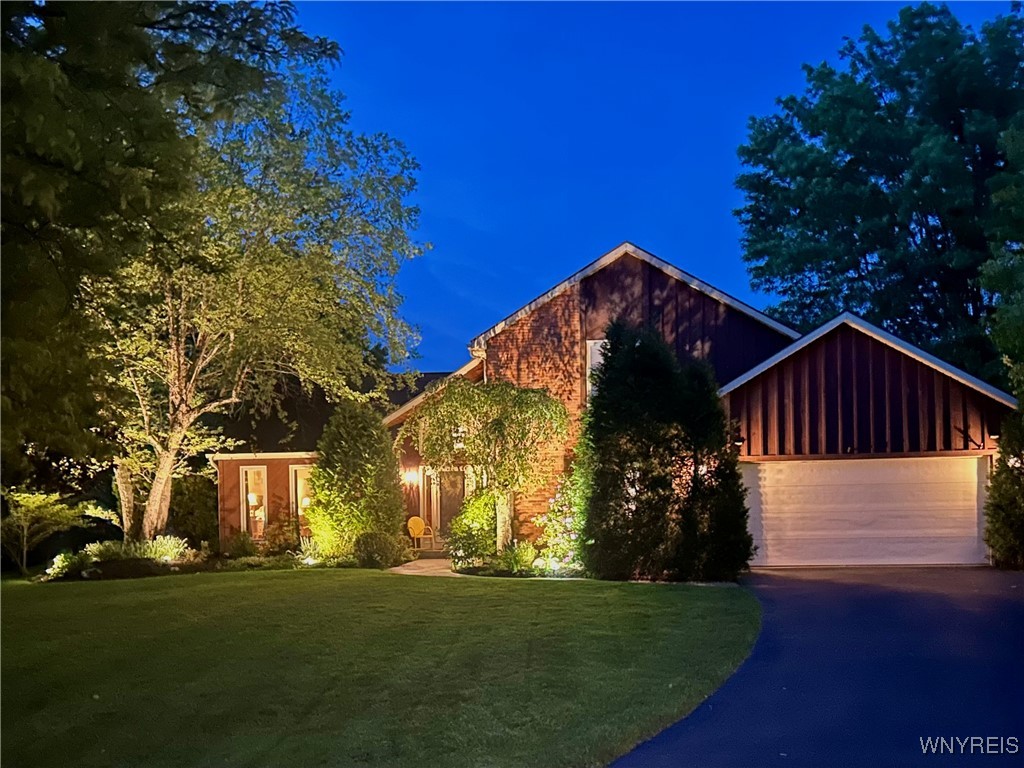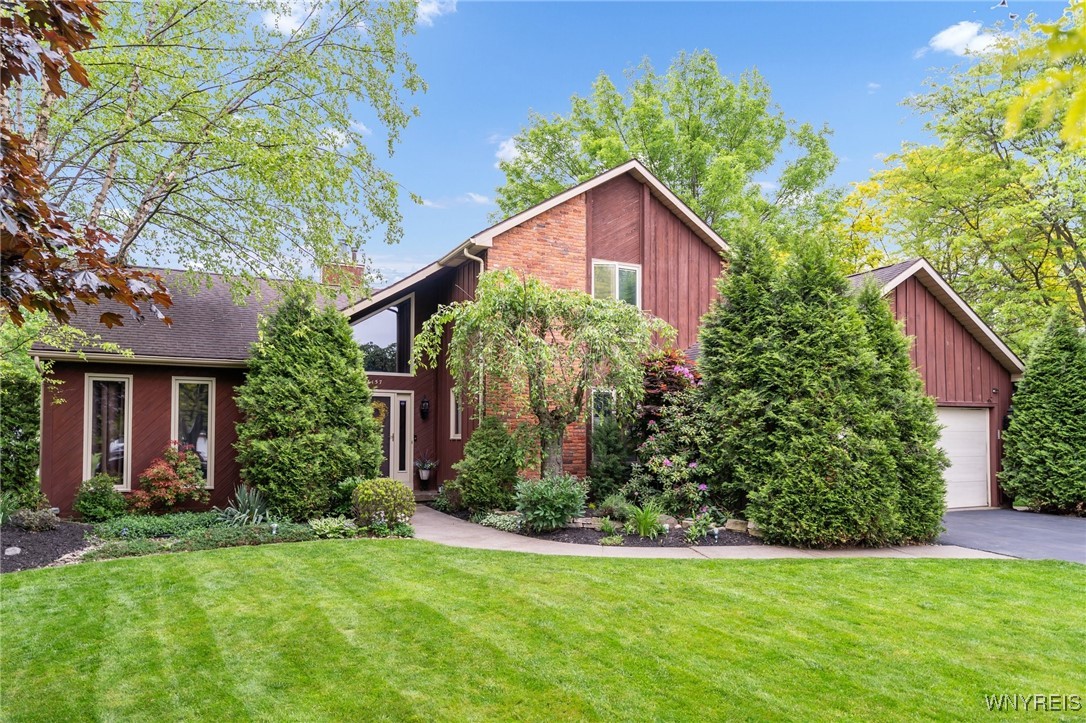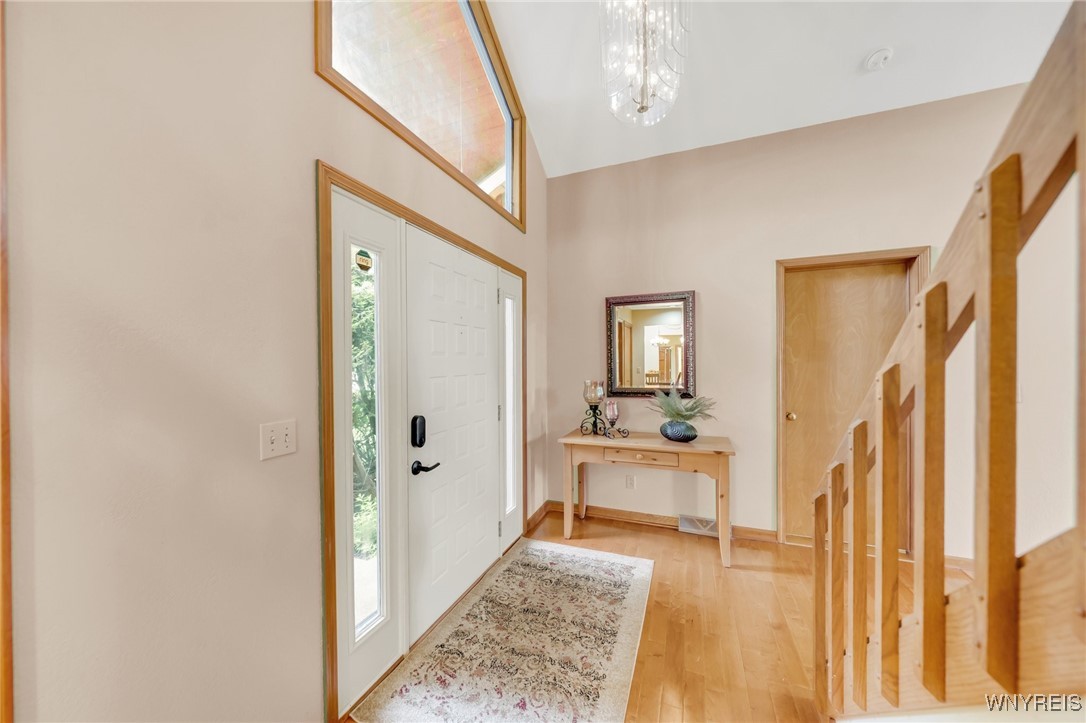


6157 Walnut Creek Court, East Amherst, NY 14051
Pending
Listed by
Joseph David
Howard Hanna Wny Inc.
716-634-4200
Last updated:
June 6, 2025, 04:40 PM
MLS#
B1610337
Source:
NY GENRIS
About This Home
Home Facts
Single Family
3 Baths
3 Bedrooms
Built in 1986
Price Summary
549,900
$222 per Sq. Ft.
MLS #:
B1610337
Last Updated:
June 6, 2025, 04:40 PM
Added:
10 day(s) ago
Rooms & Interior
Bedrooms
Total Bedrooms:
3
Bathrooms
Total Bathrooms:
3
Full Bathrooms:
2
Interior
Living Area:
2,471 Sq. Ft.
Structure
Structure
Architectural Style:
Contemporary, Two Story
Building Area:
2,471 Sq. Ft.
Year Built:
1986
Lot
Lot Size (Sq. Ft):
14,810
Finances & Disclosures
Price:
$549,900
Price per Sq. Ft:
$222 per Sq. Ft.
Contact an Agent
Yes, I would like more information from Coldwell Banker. Please use and/or share my information with a Coldwell Banker agent to contact me about my real estate needs.
By clicking Contact I agree a Coldwell Banker Agent may contact me by phone or text message including by automated means and prerecorded messages about real estate services, and that I can access real estate services without providing my phone number. I acknowledge that I have read and agree to the Terms of Use and Privacy Notice.
Contact an Agent
Yes, I would like more information from Coldwell Banker. Please use and/or share my information with a Coldwell Banker agent to contact me about my real estate needs.
By clicking Contact I agree a Coldwell Banker Agent may contact me by phone or text message including by automated means and prerecorded messages about real estate services, and that I can access real estate services without providing my phone number. I acknowledge that I have read and agree to the Terms of Use and Privacy Notice.