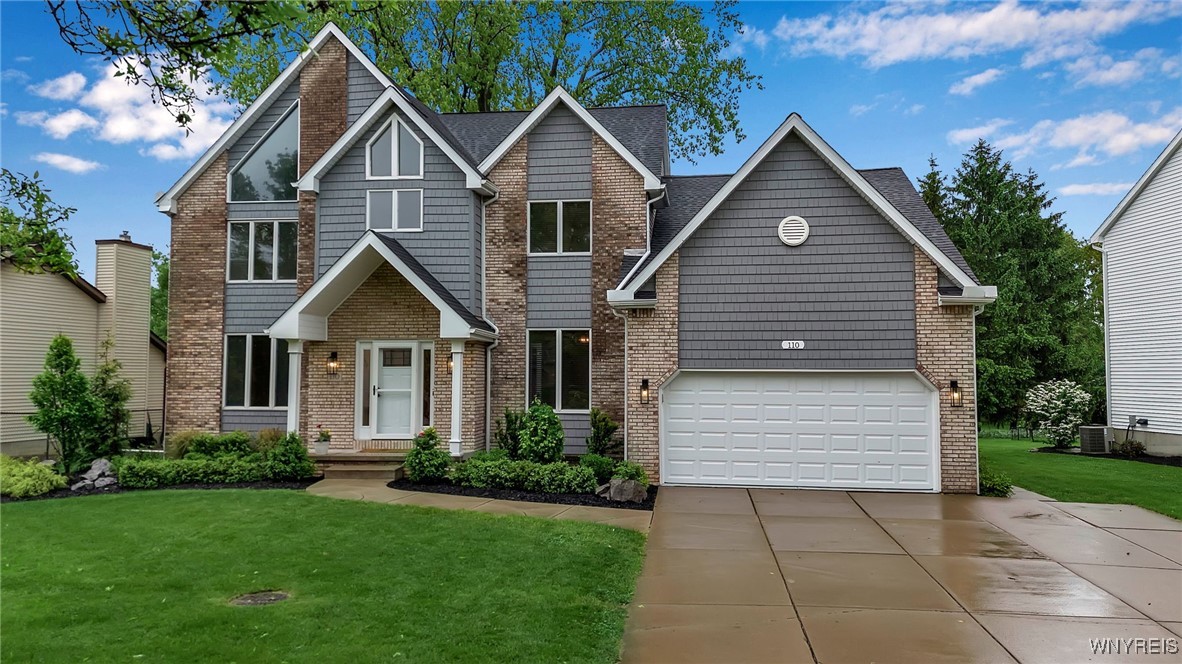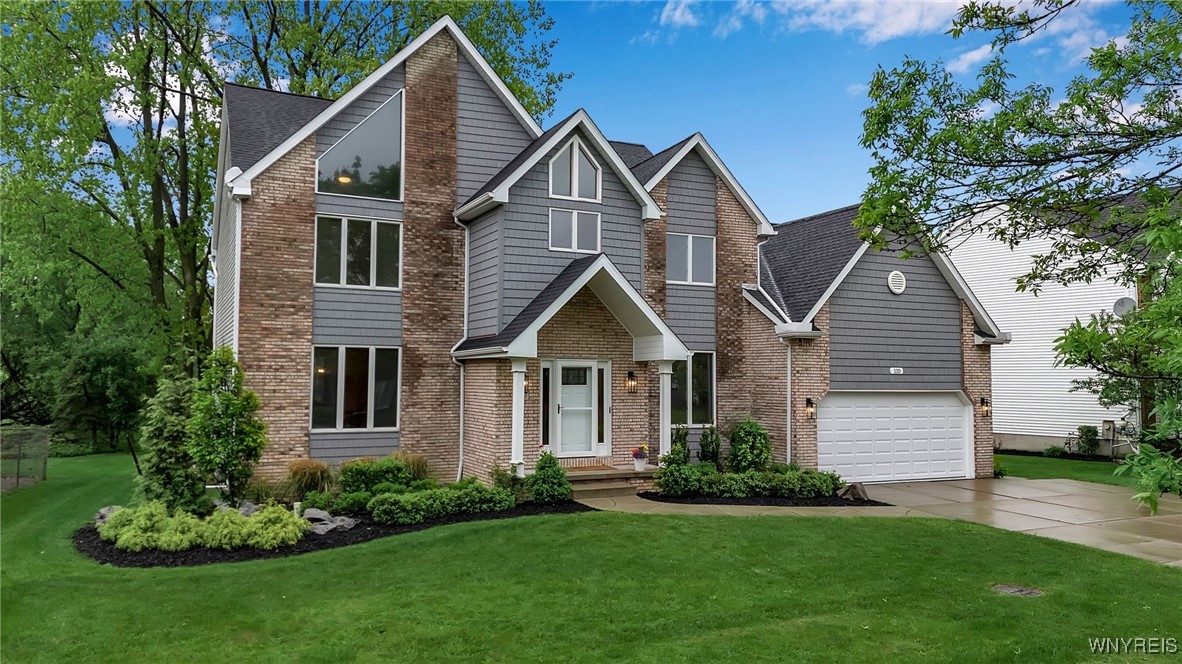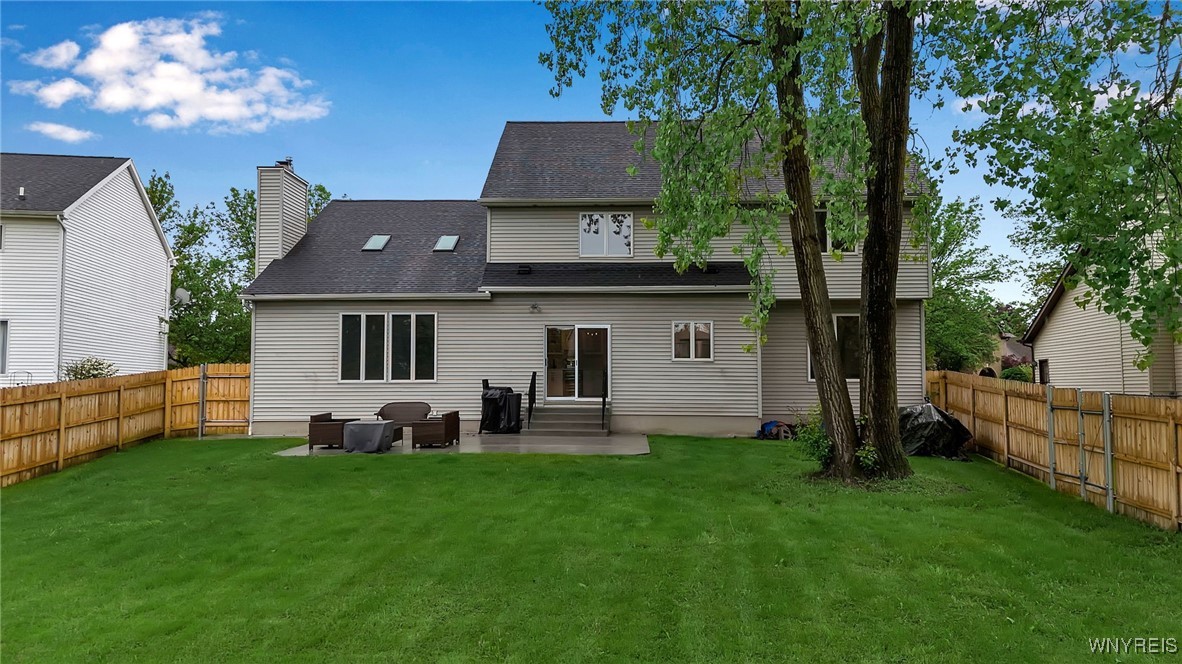


110 Hunt Club Circle, East Amherst, NY 14051
$679,900
4
Beds
3
Baths
3,142
Sq Ft
Single Family
Pending
Listed by
Ryan Burke
Wny Metro Roberts Realty
716-559-9972
Last updated:
June 11, 2025, 07:31 AM
MLS#
B1609495
Source:
NY GENRIS
About This Home
Home Facts
Single Family
3 Baths
4 Bedrooms
Built in 1990
Price Summary
679,900
$216 per Sq. Ft.
MLS #:
B1609495
Last Updated:
June 11, 2025, 07:31 AM
Added:
22 day(s) ago
Rooms & Interior
Bedrooms
Total Bedrooms:
4
Bathrooms
Total Bathrooms:
3
Full Bathrooms:
2
Interior
Living Area:
3,142 Sq. Ft.
Structure
Structure
Architectural Style:
Transitional, Two Story
Building Area:
3,142 Sq. Ft.
Year Built:
1990
Lot
Lot Size (Sq. Ft):
23,261
Finances & Disclosures
Price:
$679,900
Price per Sq. Ft:
$216 per Sq. Ft.
Contact an Agent
Yes, I would like more information from Coldwell Banker. Please use and/or share my information with a Coldwell Banker agent to contact me about my real estate needs.
By clicking Contact I agree a Coldwell Banker Agent may contact me by phone or text message including by automated means and prerecorded messages about real estate services, and that I can access real estate services without providing my phone number. I acknowledge that I have read and agree to the Terms of Use and Privacy Notice.
Contact an Agent
Yes, I would like more information from Coldwell Banker. Please use and/or share my information with a Coldwell Banker agent to contact me about my real estate needs.
By clicking Contact I agree a Coldwell Banker Agent may contact me by phone or text message including by automated means and prerecorded messages about real estate services, and that I can access real estate services without providing my phone number. I acknowledge that I have read and agree to the Terms of Use and Privacy Notice.