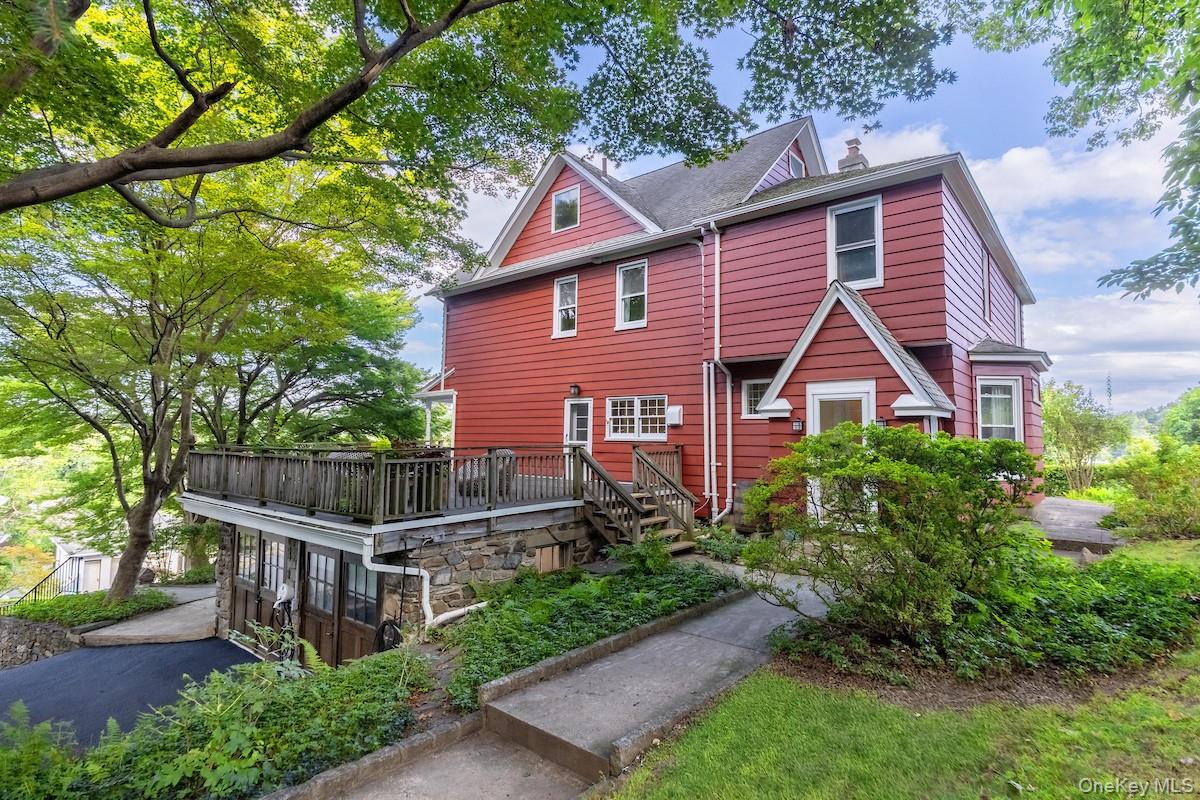Local Realty Service Provided By: Coldwell Banker Realty

53 Allen Street, Dobbs Ferry, NY 10522
$1,325,000
5
Beds
3
Baths
2,341
Sq Ft
Multi-Family
Sold
Sorry, we are unable to map this address
About This Home
Home Facts
Multi-Family
3 Baths
5 Bedrooms
Built in 1898
Price Summary
1,100,000
$469 per Sq. Ft.
MLS #:
906331
Sold:
November 6, 2025
Rooms & Interior
Bedrooms
Total Bedrooms:
5
Bathrooms
Total Bathrooms:
3
Full Bathrooms:
3
Structure
Structure
Architectural Style:
Farmhouse
Building Area:
2,341 Sq. Ft.
Year Built:
1898
Lot
Lot Size (Sq. Ft):
17,424
Finances & Disclosures
Price:
$1,100,000
Price per Sq. Ft:
$469 per Sq. Ft.
Source:OneKey MLS
Copyright 2025 OneKey MLS. All rights reserved. Listings courtesy of OneKey MLS as distributed by MLS GRID . OneKey MLS provides content displayed here (“provided content”) on an “as is” basis and makes no representations or warranties regarding the provided content, including, but not limited to those of non-infringement, timeliness, accuracy, or completeness. Individuals and companies using information presented are responsible for verification and validation of information they utilize and present to their customers and clients. OneKey MLS will not be liable for any damage or loss resulting from use of the provided content or the products available through Portals, IDX, VOW, and/or Syndication. Recipients of this information shall not resell, redistribute, reproduce, modify, or otherwise copy any portion thereof without the expressed written consent of OneKey MLS.