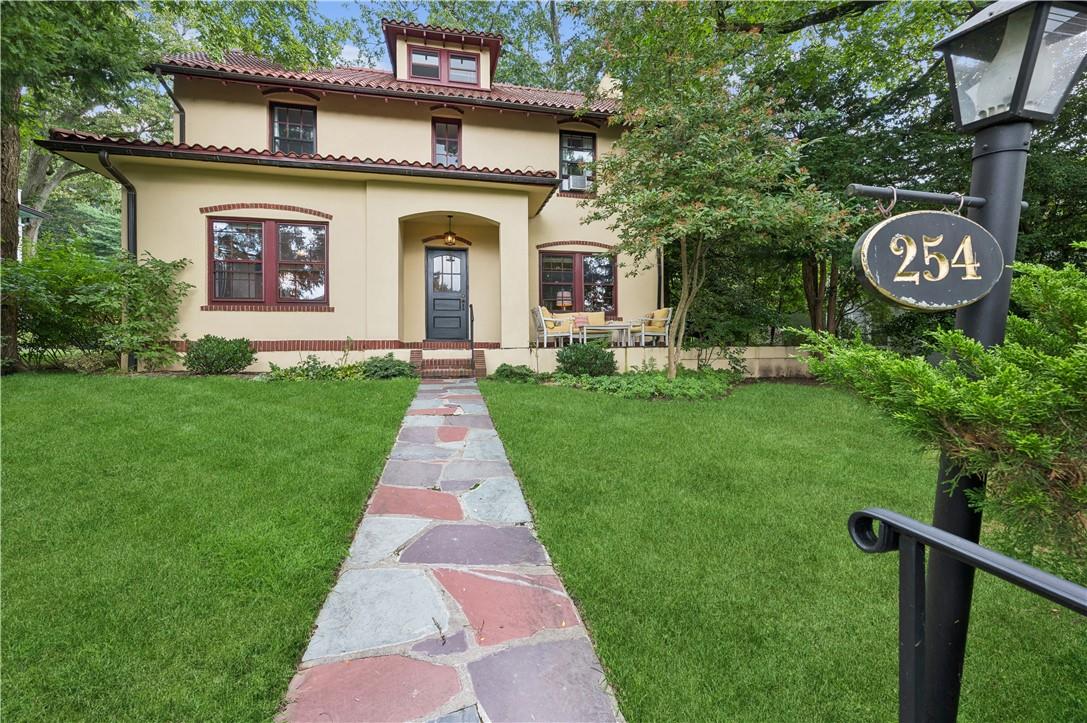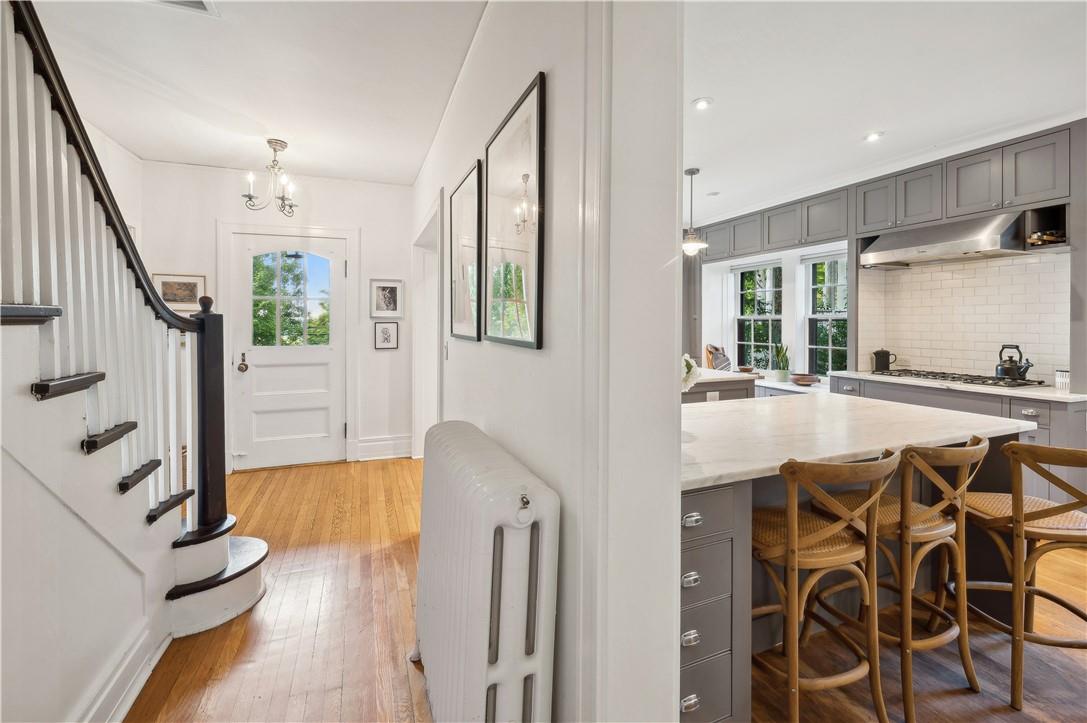


254 Palisade Avenue, Dobbs Ferry, NY 10522
Pending
Listed by
Carl Ed Hardesty
Theresa Ferraro
Compass Greater Ny, LLC.
Last updated:
May 6, 2025, 07:43 AM
MLS#
828274
Source:
LI
About This Home
Home Facts
Single Family
4 Baths
3 Bedrooms
Built in 1925
Price Summary
1,499,000
$630 per Sq. Ft.
MLS #:
828274
Last Updated:
May 6, 2025, 07:43 AM
Added:
1 month(s) ago
Rooms & Interior
Bedrooms
Total Bedrooms:
3
Bathrooms
Total Bathrooms:
4
Full Bathrooms:
3
Interior
Living Area:
2,376 Sq. Ft.
Structure
Structure
Architectural Style:
Mediterranean
Building Area:
2,376 Sq. Ft.
Year Built:
1925
Lot
Lot Size (Sq. Ft):
8,276
Finances & Disclosures
Price:
$1,499,000
Price per Sq. Ft:
$630 per Sq. Ft.
Contact an Agent
Yes, I would like more information from Coldwell Banker. Please use and/or share my information with a Coldwell Banker agent to contact me about my real estate needs.
By clicking Contact I agree a Coldwell Banker Agent may contact me by phone or text message including by automated means and prerecorded messages about real estate services, and that I can access real estate services without providing my phone number. I acknowledge that I have read and agree to the Terms of Use and Privacy Notice.
Contact an Agent
Yes, I would like more information from Coldwell Banker. Please use and/or share my information with a Coldwell Banker agent to contact me about my real estate needs.
By clicking Contact I agree a Coldwell Banker Agent may contact me by phone or text message including by automated means and prerecorded messages about real estate services, and that I can access real estate services without providing my phone number. I acknowledge that I have read and agree to the Terms of Use and Privacy Notice.