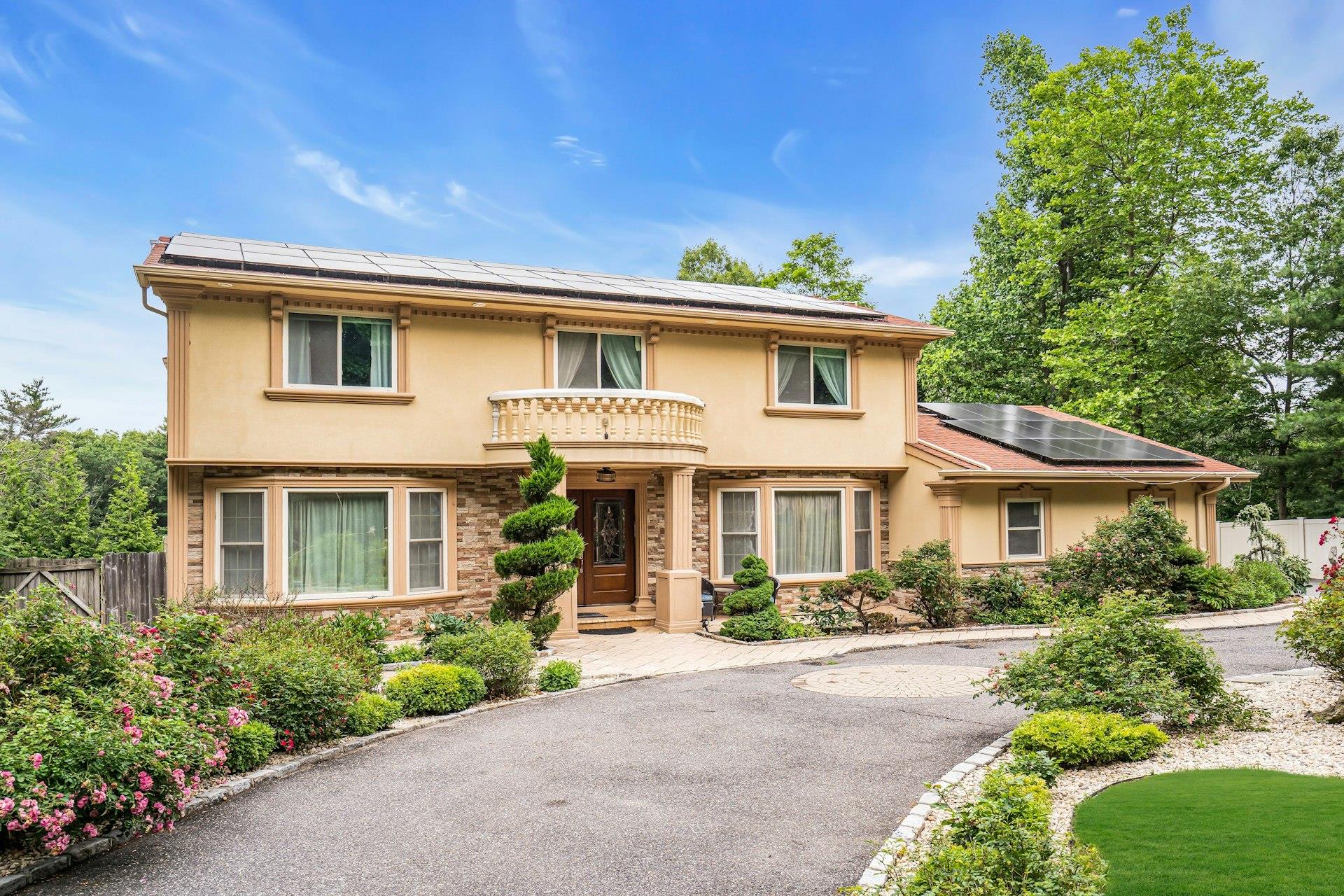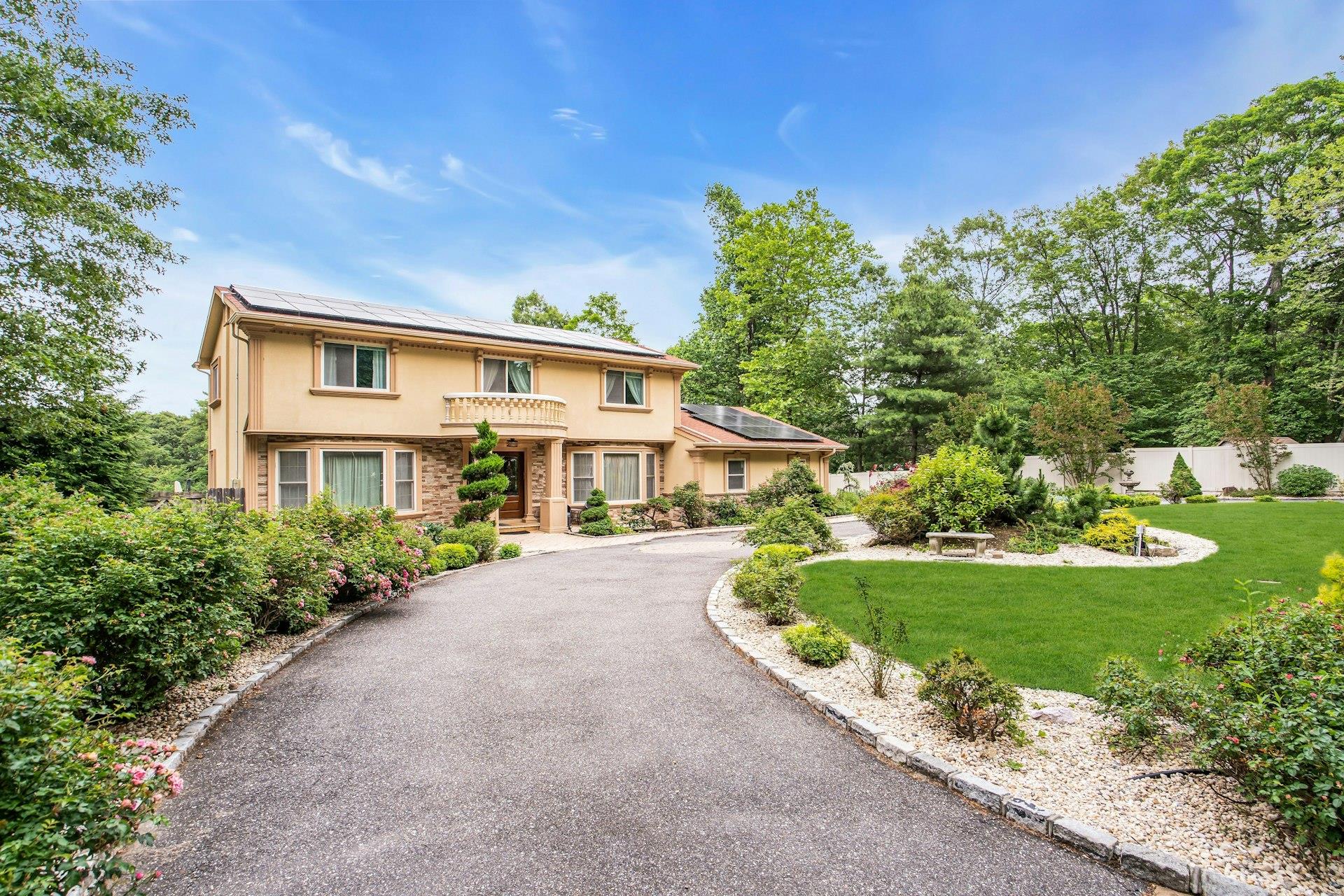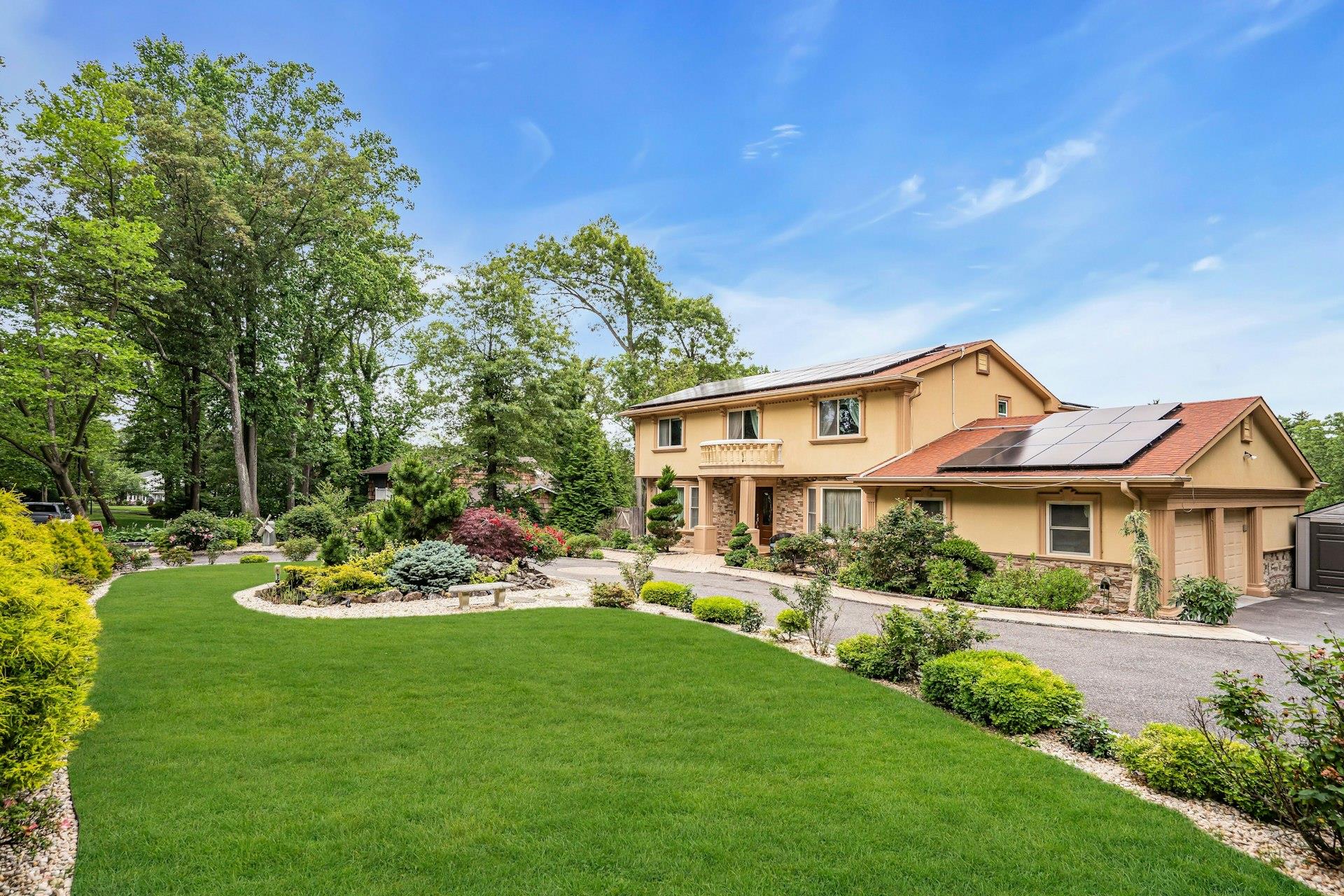


41 Hearthstone Drive, Dix Hills, NY 11746
Active
Listed by
Elena M. Galluzzo
Christopher Galluzzo
Compass Greater Ny LLC.
Last updated:
June 27, 2025, 04:48 PM
MLS#
878555
Source:
One Key MLS
About This Home
Home Facts
Single Family
5 Baths
6 Bedrooms
Built in 1972
Price Summary
1,799,000
$514 per Sq. Ft.
MLS #:
878555
Last Updated:
June 27, 2025, 04:48 PM
Added:
12 day(s) ago
Rooms & Interior
Bedrooms
Total Bedrooms:
6
Bathrooms
Total Bathrooms:
5
Full Bathrooms:
4
Interior
Living Area:
3,500 Sq. Ft.
Structure
Structure
Architectural Style:
Colonial
Building Area:
4,500 Sq. Ft.
Year Built:
1972
Lot
Lot Size (Sq. Ft):
4,356,000
Finances & Disclosures
Price:
$1,799,000
Price per Sq. Ft:
$514 per Sq. Ft.
See this home in person
Attend an upcoming open house
Sat, Jun 28
12:00 PM - 02:00 PMContact an Agent
Yes, I would like more information from Coldwell Banker. Please use and/or share my information with a Coldwell Banker agent to contact me about my real estate needs.
By clicking Contact I agree a Coldwell Banker Agent may contact me by phone or text message including by automated means and prerecorded messages about real estate services, and that I can access real estate services without providing my phone number. I acknowledge that I have read and agree to the Terms of Use and Privacy Notice.
Contact an Agent
Yes, I would like more information from Coldwell Banker. Please use and/or share my information with a Coldwell Banker agent to contact me about my real estate needs.
By clicking Contact I agree a Coldwell Banker Agent may contact me by phone or text message including by automated means and prerecorded messages about real estate services, and that I can access real estate services without providing my phone number. I acknowledge that I have read and agree to the Terms of Use and Privacy Notice.