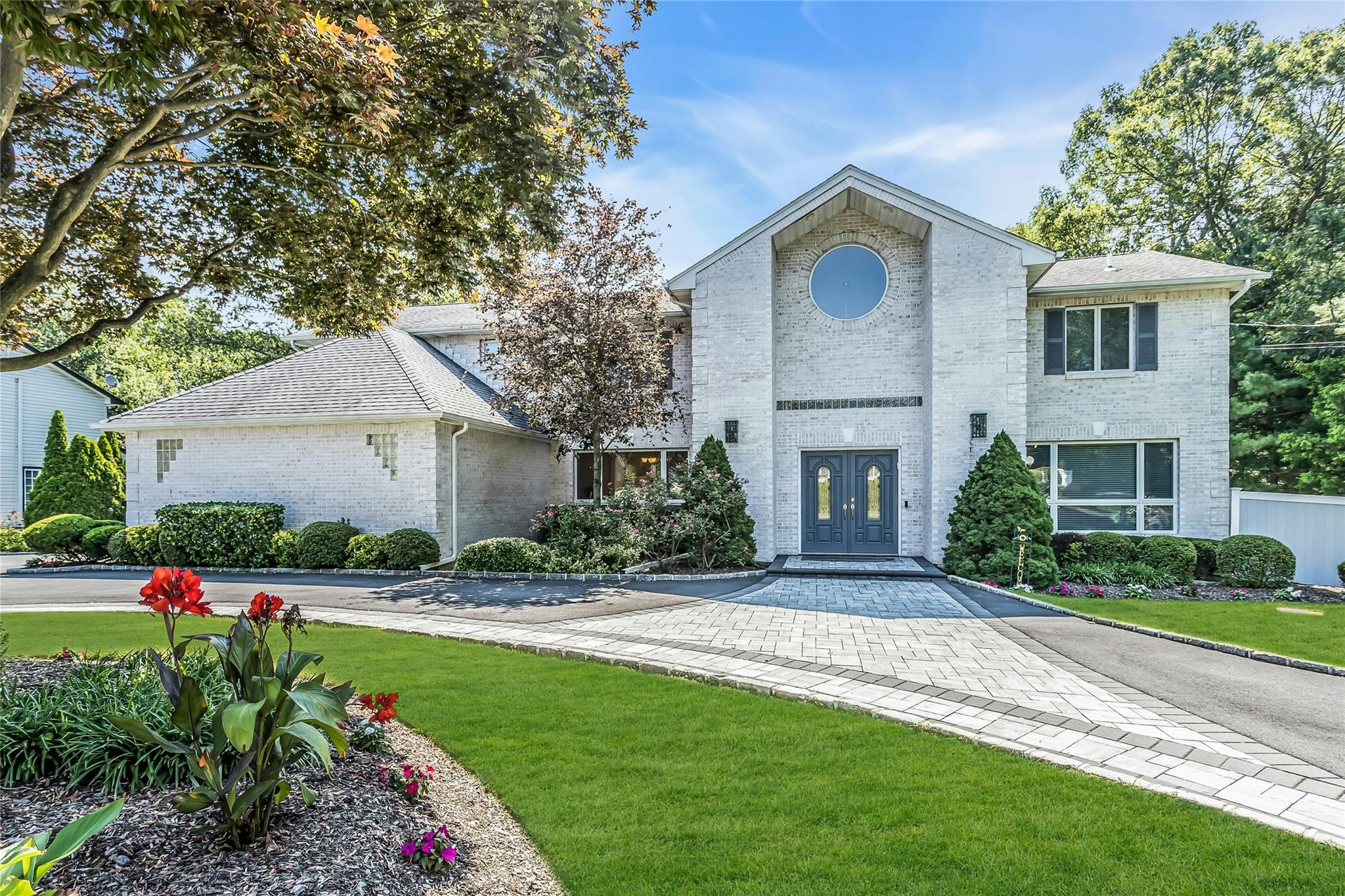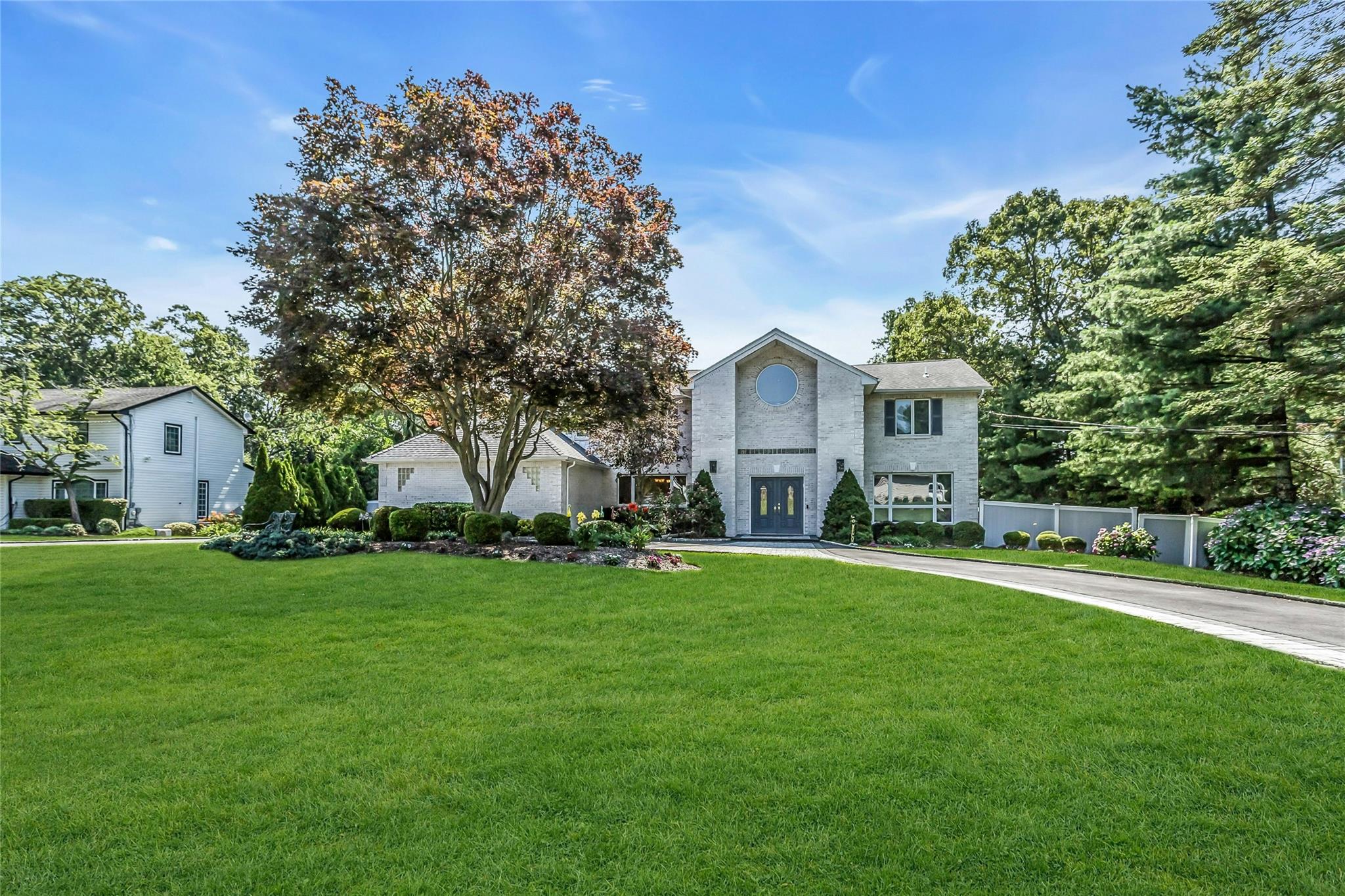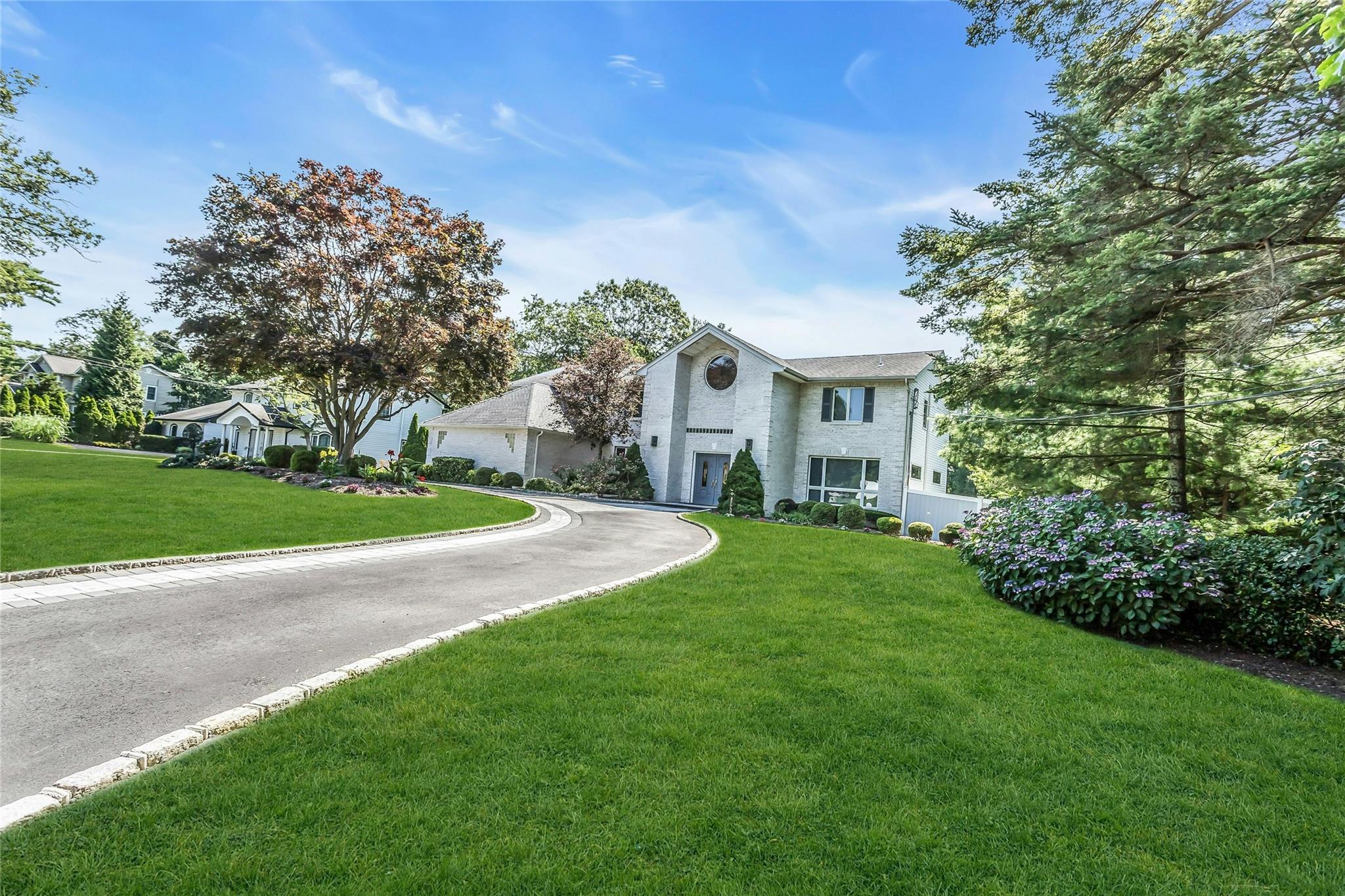


19 Susan Lane, Dix Hills, NY 11746
$1,799,999
5
Beds
4
Baths
4,000
Sq Ft
Single Family
Active
Listed by
Lenny C. Rosenfeld
Todd E. Solomon
Douglas Elliman Real Estate
Last updated:
August 1, 2025, 12:39 AM
MLS#
892311
Source:
One Key MLS
About This Home
Home Facts
Single Family
4 Baths
5 Bedrooms
Built in 1963
Price Summary
1,799,999
$449 per Sq. Ft.
MLS #:
892311
Last Updated:
August 1, 2025, 12:39 AM
Added:
10 day(s) ago
Rooms & Interior
Bedrooms
Total Bedrooms:
5
Bathrooms
Total Bathrooms:
4
Full Bathrooms:
2
Interior
Living Area:
4,000 Sq. Ft.
Structure
Structure
Architectural Style:
Colonial
Building Area:
4,000 Sq. Ft.
Year Built:
1963
Lot
Lot Size (Sq. Ft):
4,356,000
Finances & Disclosures
Price:
$1,799,999
Price per Sq. Ft:
$449 per Sq. Ft.
See this home in person
Attend an upcoming open house
Sat, Aug 2
12:30 PM - 02:30 PMSun, Aug 3
12:30 PM - 02:30 PMContact an Agent
Yes, I would like more information from Coldwell Banker. Please use and/or share my information with a Coldwell Banker agent to contact me about my real estate needs.
By clicking Contact I agree a Coldwell Banker Agent may contact me by phone or text message including by automated means and prerecorded messages about real estate services, and that I can access real estate services without providing my phone number. I acknowledge that I have read and agree to the Terms of Use and Privacy Notice.
Contact an Agent
Yes, I would like more information from Coldwell Banker. Please use and/or share my information with a Coldwell Banker agent to contact me about my real estate needs.
By clicking Contact I agree a Coldwell Banker Agent may contact me by phone or text message including by automated means and prerecorded messages about real estate services, and that I can access real estate services without providing my phone number. I acknowledge that I have read and agree to the Terms of Use and Privacy Notice.