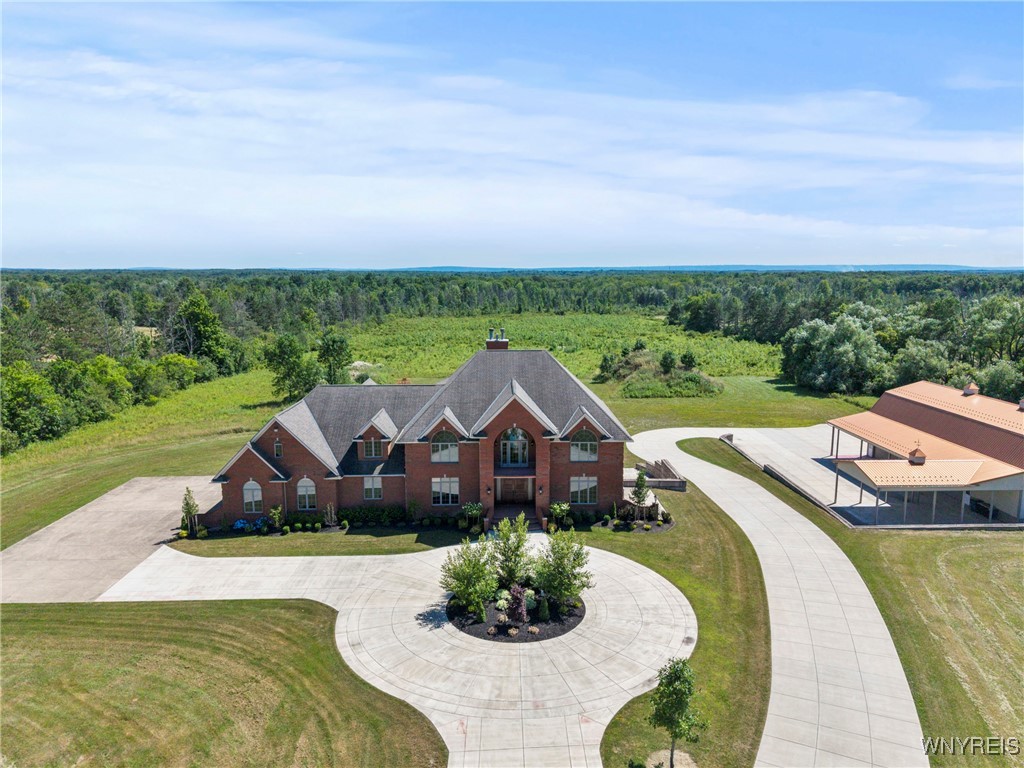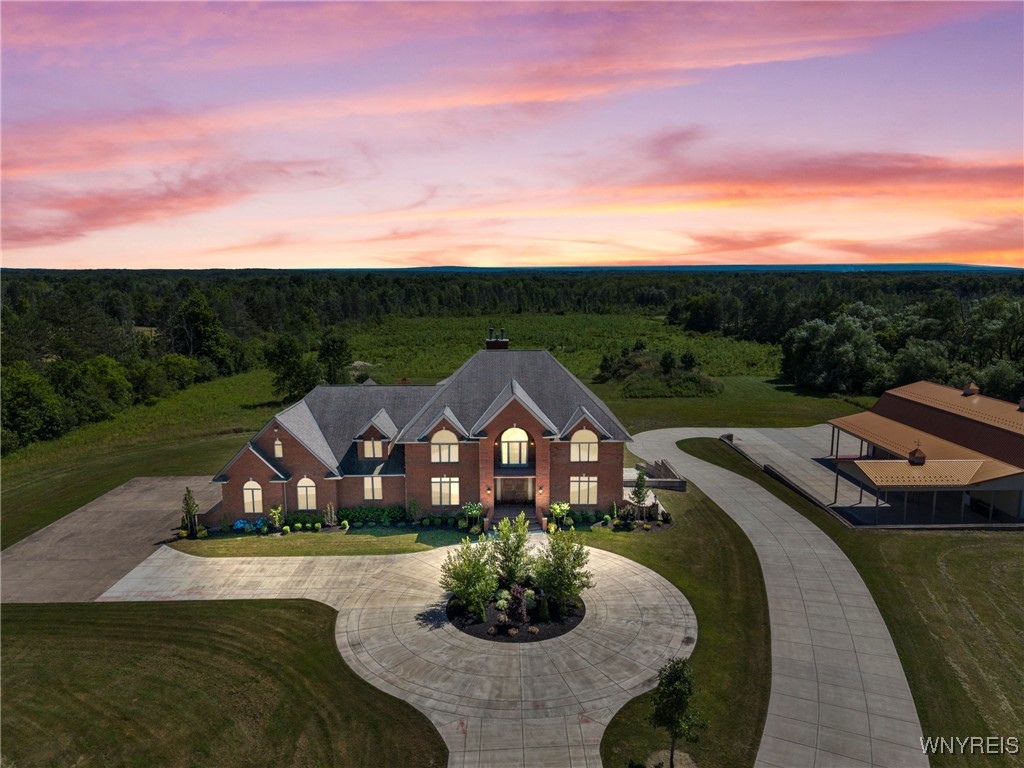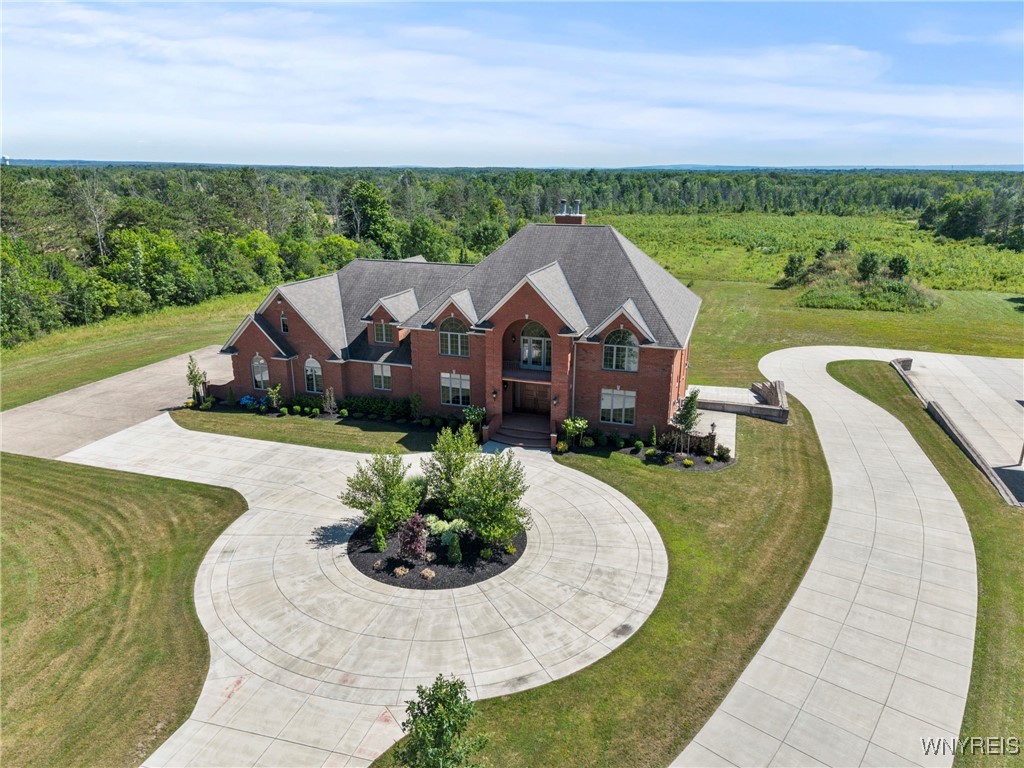


855 Sturgeon Point Road, Derby, NY 14047
Active
Listed by
Donald Zappia
eXp Realty
888-276-0630
Last updated:
September 30, 2025, 09:49 PM
MLS#
B1624983
Source:
NY GENRIS
About This Home
Home Facts
Single Family
9 Baths
6 Bedrooms
Built in 2004
Price Summary
2,795,000
$215 per Sq. Ft.
MLS #:
B1624983
Last Updated:
September 30, 2025, 09:49 PM
Added:
2 month(s) ago
Rooms & Interior
Bedrooms
Total Bedrooms:
6
Bathrooms
Total Bathrooms:
9
Full Bathrooms:
7
Interior
Living Area:
12,982 Sq. Ft.
Structure
Structure
Architectural Style:
Two Story
Building Area:
12,982 Sq. Ft.
Year Built:
2004
Lot
Lot Size (Sq. Ft):
921,293
Finances & Disclosures
Price:
$2,795,000
Price per Sq. Ft:
$215 per Sq. Ft.
Contact an Agent
Yes, I would like more information from Coldwell Banker. Please use and/or share my information with a Coldwell Banker agent to contact me about my real estate needs.
By clicking Contact I agree a Coldwell Banker Agent may contact me by phone or text message including by automated means and prerecorded messages about real estate services, and that I can access real estate services without providing my phone number. I acknowledge that I have read and agree to the Terms of Use and Privacy Notice.
Contact an Agent
Yes, I would like more information from Coldwell Banker. Please use and/or share my information with a Coldwell Banker agent to contact me about my real estate needs.
By clicking Contact I agree a Coldwell Banker Agent may contact me by phone or text message including by automated means and prerecorded messages about real estate services, and that I can access real estate services without providing my phone number. I acknowledge that I have read and agree to the Terms of Use and Privacy Notice.