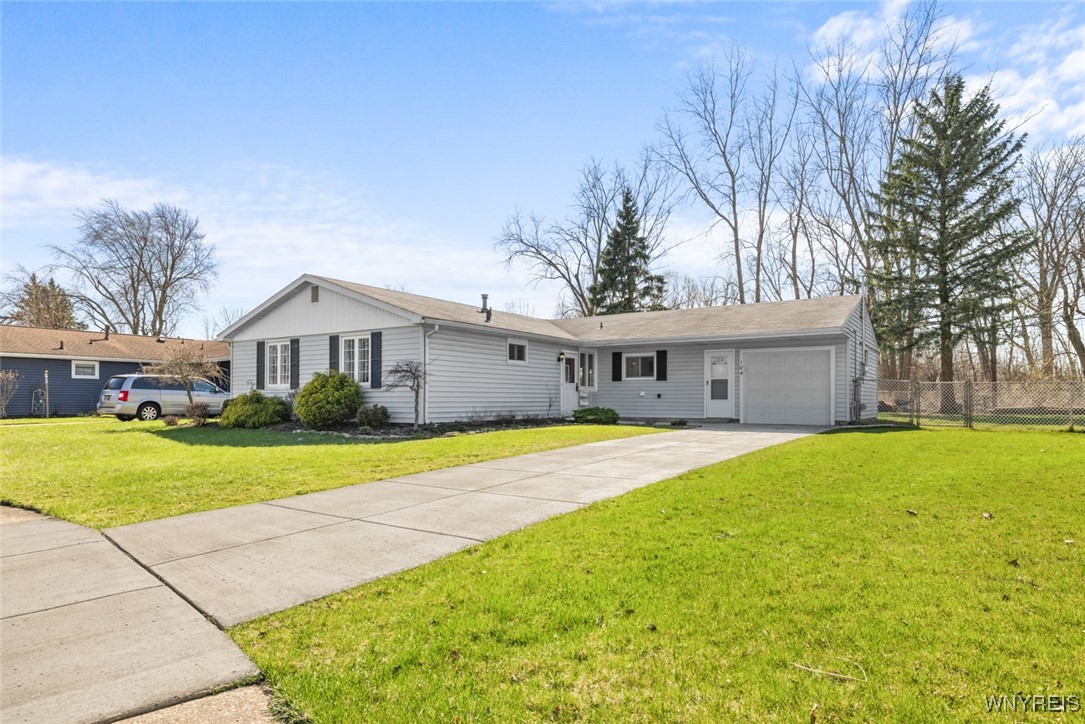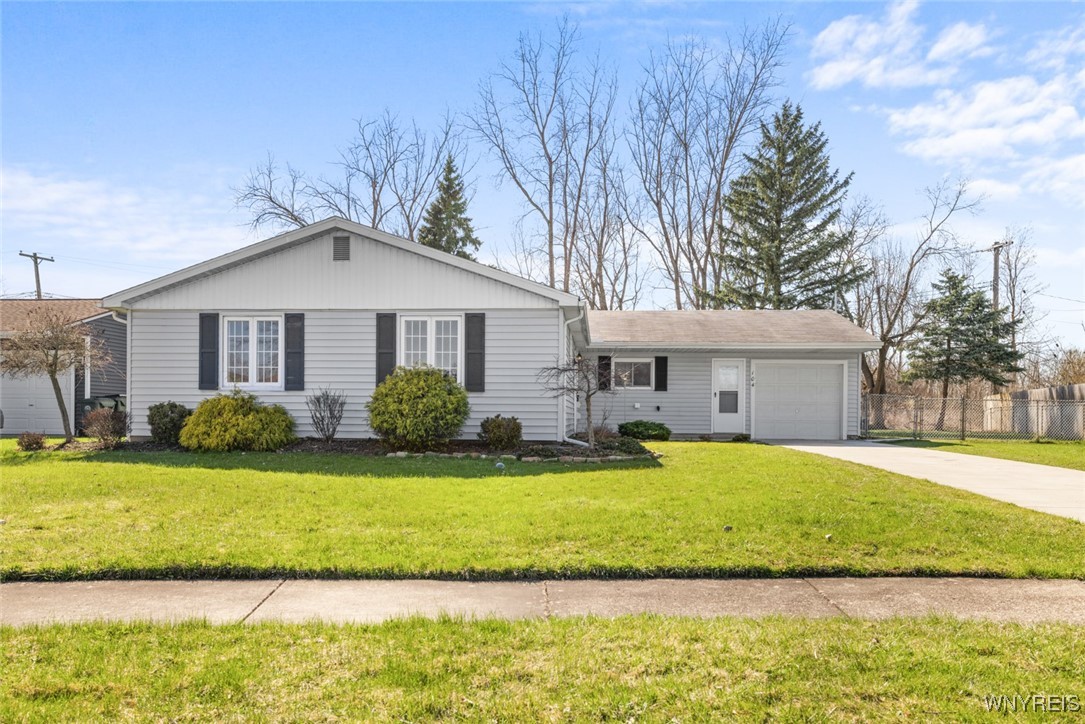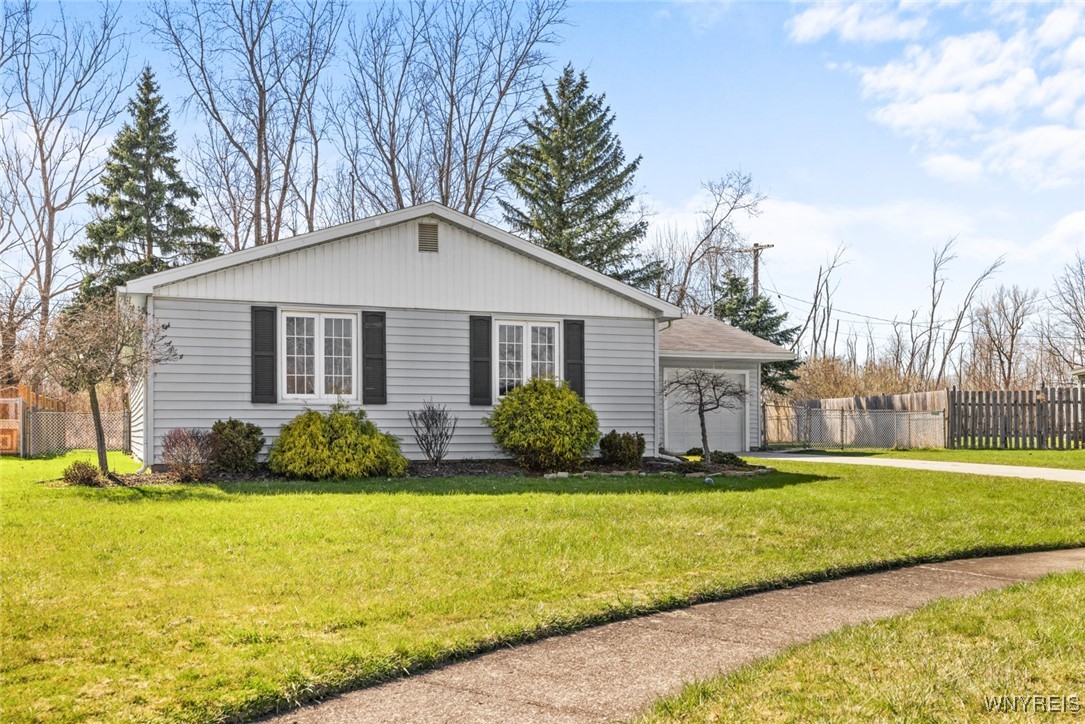


104 Susan Drive, Depew, NY 14043
$299,000
4
Beds
2
Baths
1,564
Sq Ft
Single Family
Active
Listed by
Shanan King
Wny Metro Roberts Realty
716-662-0449
Last updated:
May 3, 2025, 08:35 PM
MLS#
B1598586
Source:
NY GENRIS
About This Home
Home Facts
Single Family
2 Baths
4 Bedrooms
Built in 1960
Price Summary
299,000
$191 per Sq. Ft.
MLS #:
B1598586
Last Updated:
May 3, 2025, 08:35 PM
Added:
20 day(s) ago
Rooms & Interior
Bedrooms
Total Bedrooms:
4
Bathrooms
Total Bathrooms:
2
Full Bathrooms:
1
Interior
Living Area:
1,564 Sq. Ft.
Structure
Structure
Architectural Style:
Ranch
Building Area:
1,564 Sq. Ft.
Year Built:
1960
Lot
Lot Size (Sq. Ft):
9,147
Finances & Disclosures
Price:
$299,000
Price per Sq. Ft:
$191 per Sq. Ft.
Contact an Agent
Yes, I would like more information from Coldwell Banker. Please use and/or share my information with a Coldwell Banker agent to contact me about my real estate needs.
By clicking Contact I agree a Coldwell Banker Agent may contact me by phone or text message including by automated means and prerecorded messages about real estate services, and that I can access real estate services without providing my phone number. I acknowledge that I have read and agree to the Terms of Use and Privacy Notice.
Contact an Agent
Yes, I would like more information from Coldwell Banker. Please use and/or share my information with a Coldwell Banker agent to contact me about my real estate needs.
By clicking Contact I agree a Coldwell Banker Agent may contact me by phone or text message including by automated means and prerecorded messages about real estate services, and that I can access real estate services without providing my phone number. I acknowledge that I have read and agree to the Terms of Use and Privacy Notice.