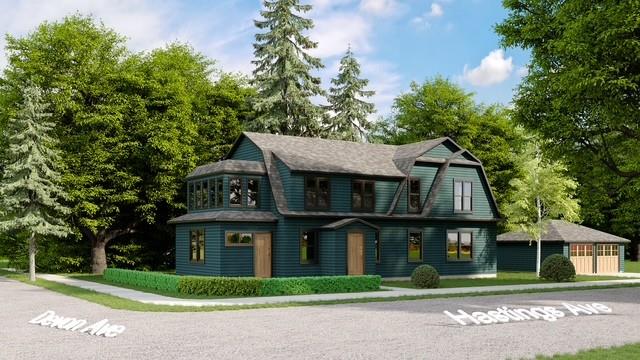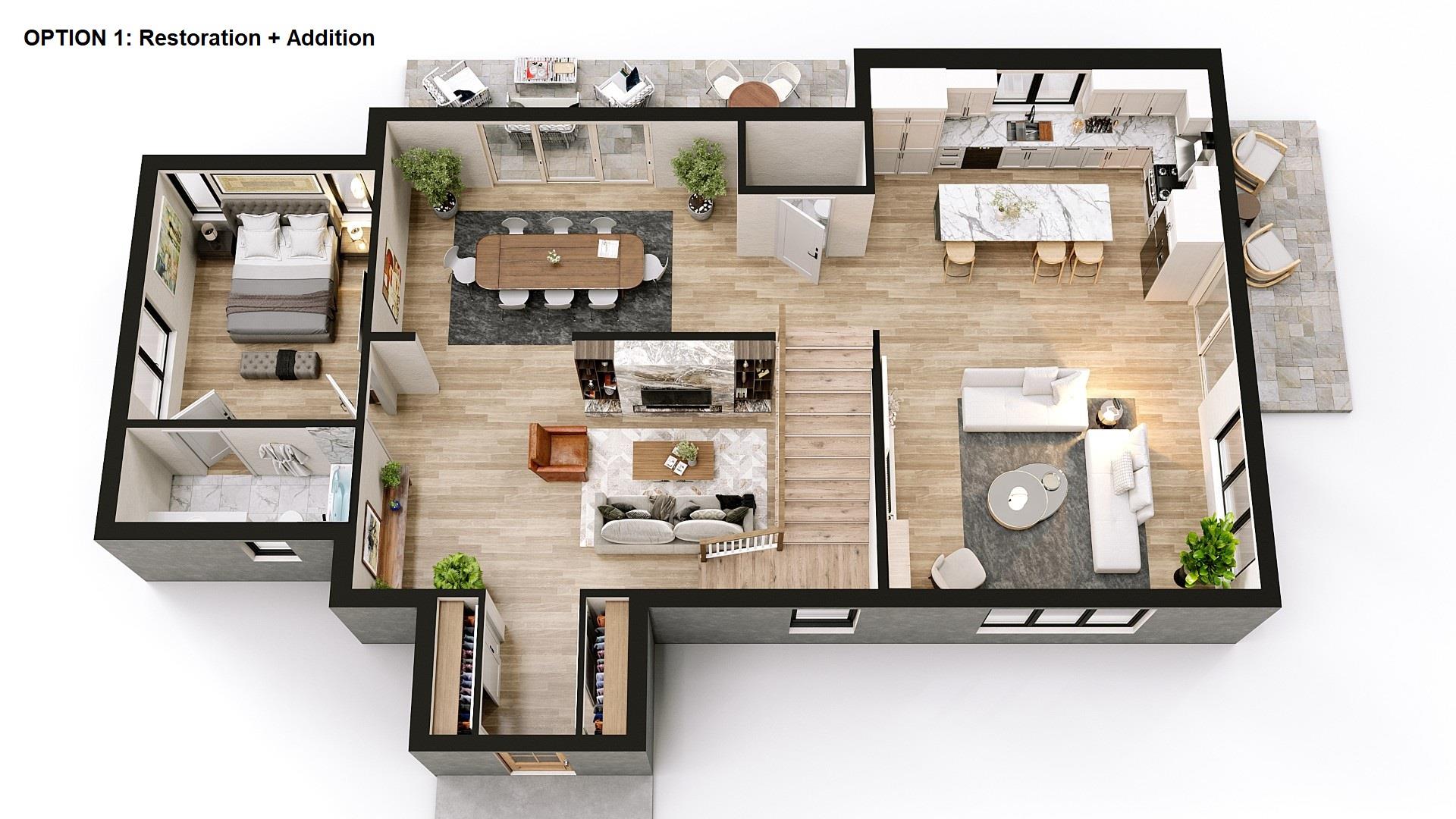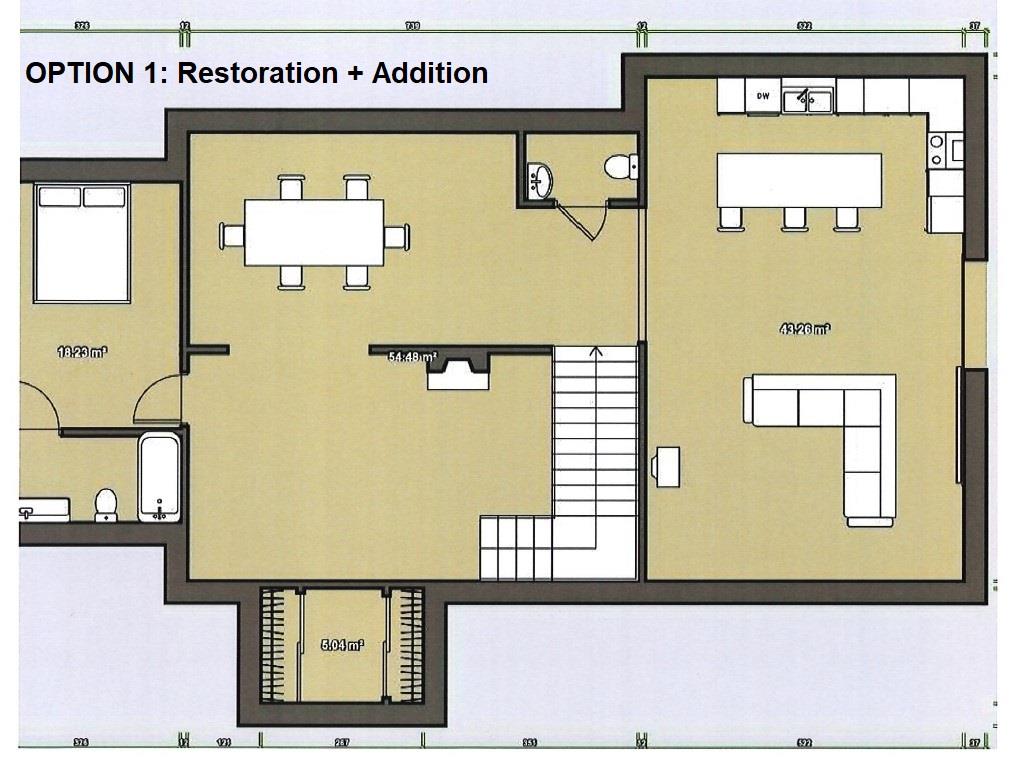


27 Hastings Avenue, Croton-On-Hudson, NY 10520
$1,599,900
4
Beds
4
Baths
2,600
Sq Ft
Single Family
Active
Listed by
Susan Fraietta
Bhhs River Towns Real Estate
Last updated:
April 28, 2025, 05:41 PM
MLS#
809740
Source:
LI
About This Home
Home Facts
Single Family
4 Baths
4 Bedrooms
Built in 1929
Price Summary
1,599,900
$615 per Sq. Ft.
MLS #:
809740
Last Updated:
April 28, 2025, 05:41 PM
Added:
3 month(s) ago
Rooms & Interior
Bedrooms
Total Bedrooms:
4
Bathrooms
Total Bathrooms:
4
Full Bathrooms:
3
Interior
Living Area:
2,600 Sq. Ft.
Structure
Structure
Architectural Style:
Colonial
Building Area:
2,600 Sq. Ft.
Year Built:
1929
Lot
Lot Size (Sq. Ft):
6,239
Finances & Disclosures
Price:
$1,599,900
Price per Sq. Ft:
$615 per Sq. Ft.
Contact an Agent
Yes, I would like more information from Coldwell Banker. Please use and/or share my information with a Coldwell Banker agent to contact me about my real estate needs.
By clicking Contact I agree a Coldwell Banker Agent may contact me by phone or text message including by automated means and prerecorded messages about real estate services, and that I can access real estate services without providing my phone number. I acknowledge that I have read and agree to the Terms of Use and Privacy Notice.
Contact an Agent
Yes, I would like more information from Coldwell Banker. Please use and/or share my information with a Coldwell Banker agent to contact me about my real estate needs.
By clicking Contact I agree a Coldwell Banker Agent may contact me by phone or text message including by automated means and prerecorded messages about real estate services, and that I can access real estate services without providing my phone number. I acknowledge that I have read and agree to the Terms of Use and Privacy Notice.