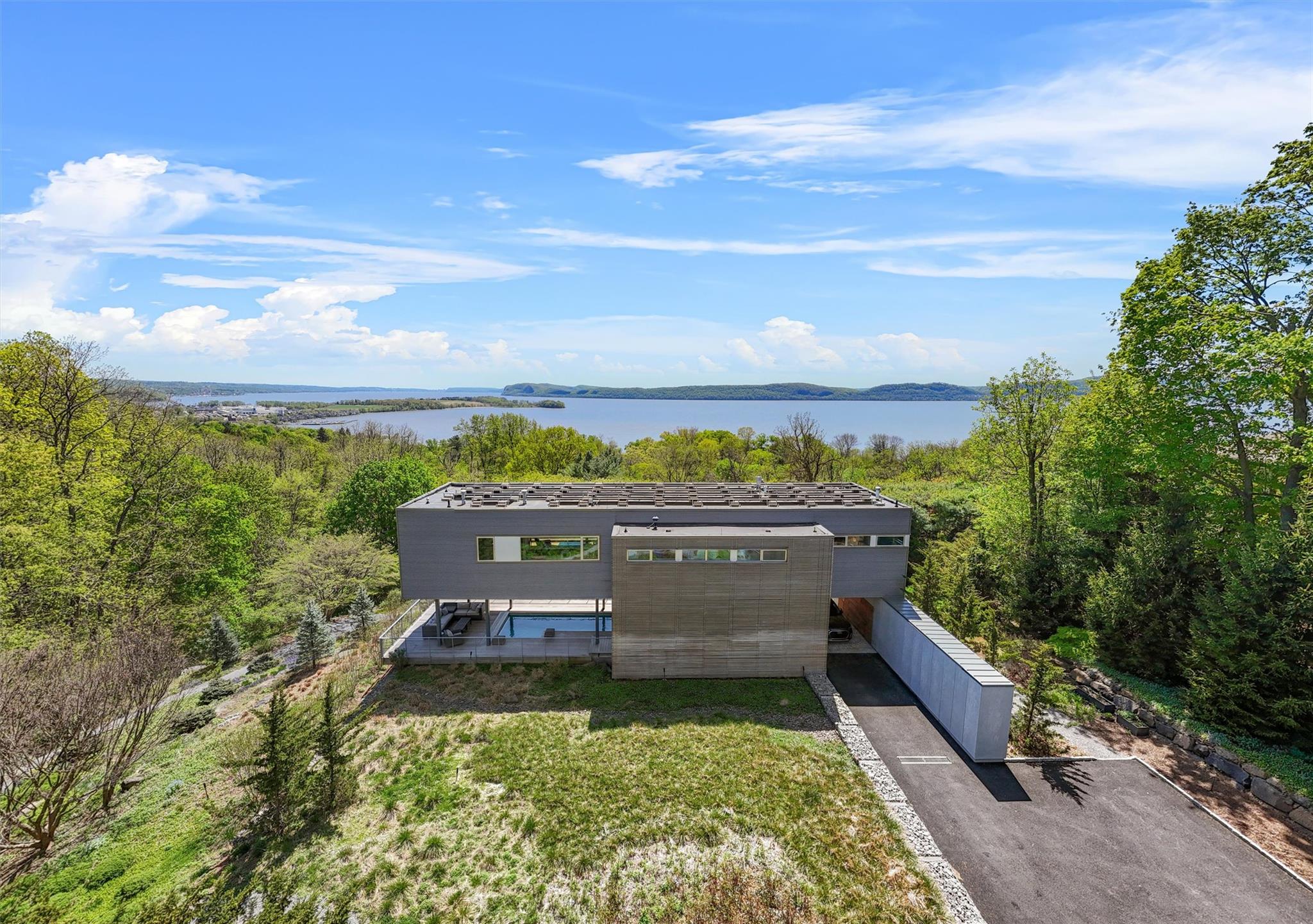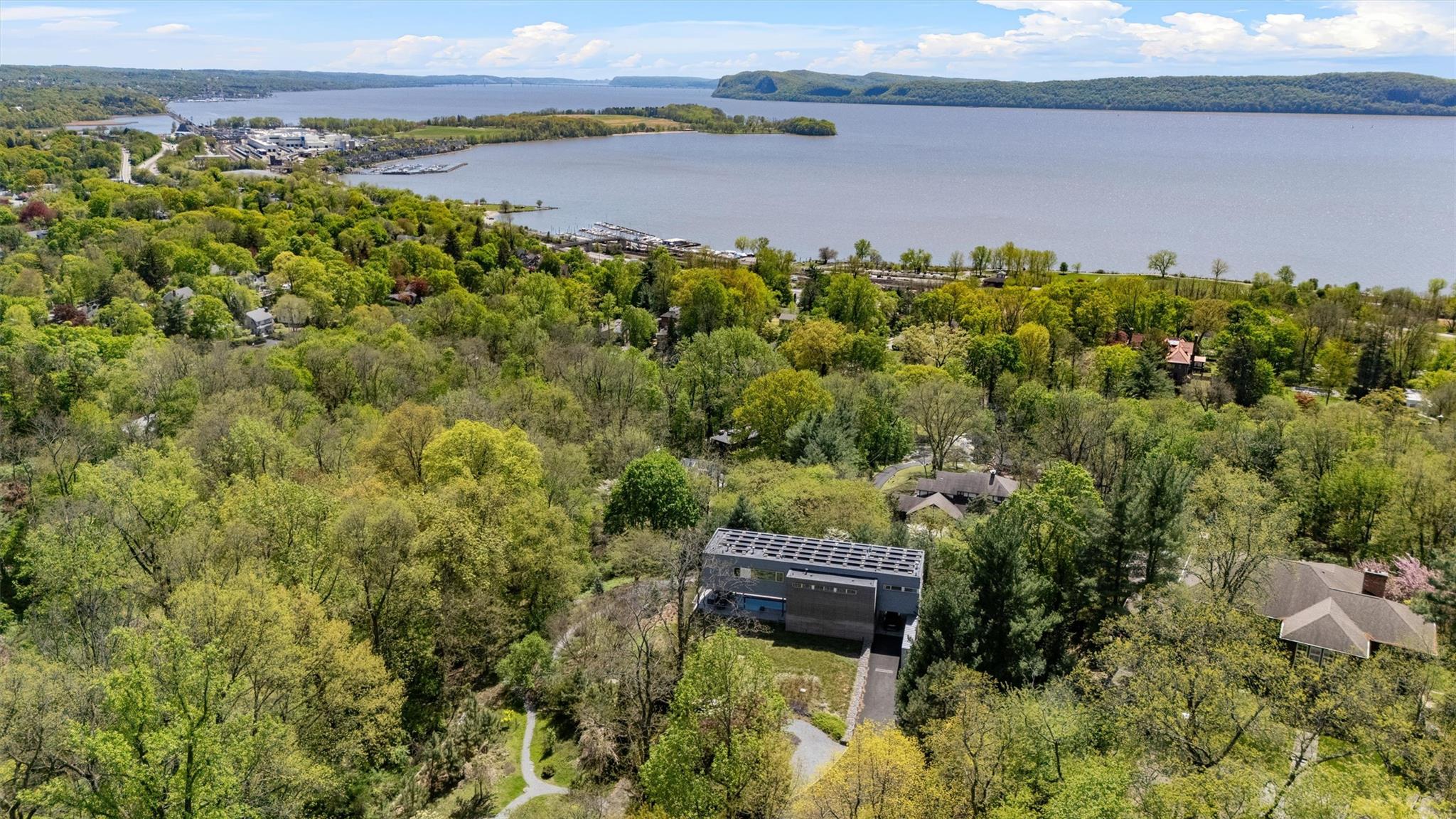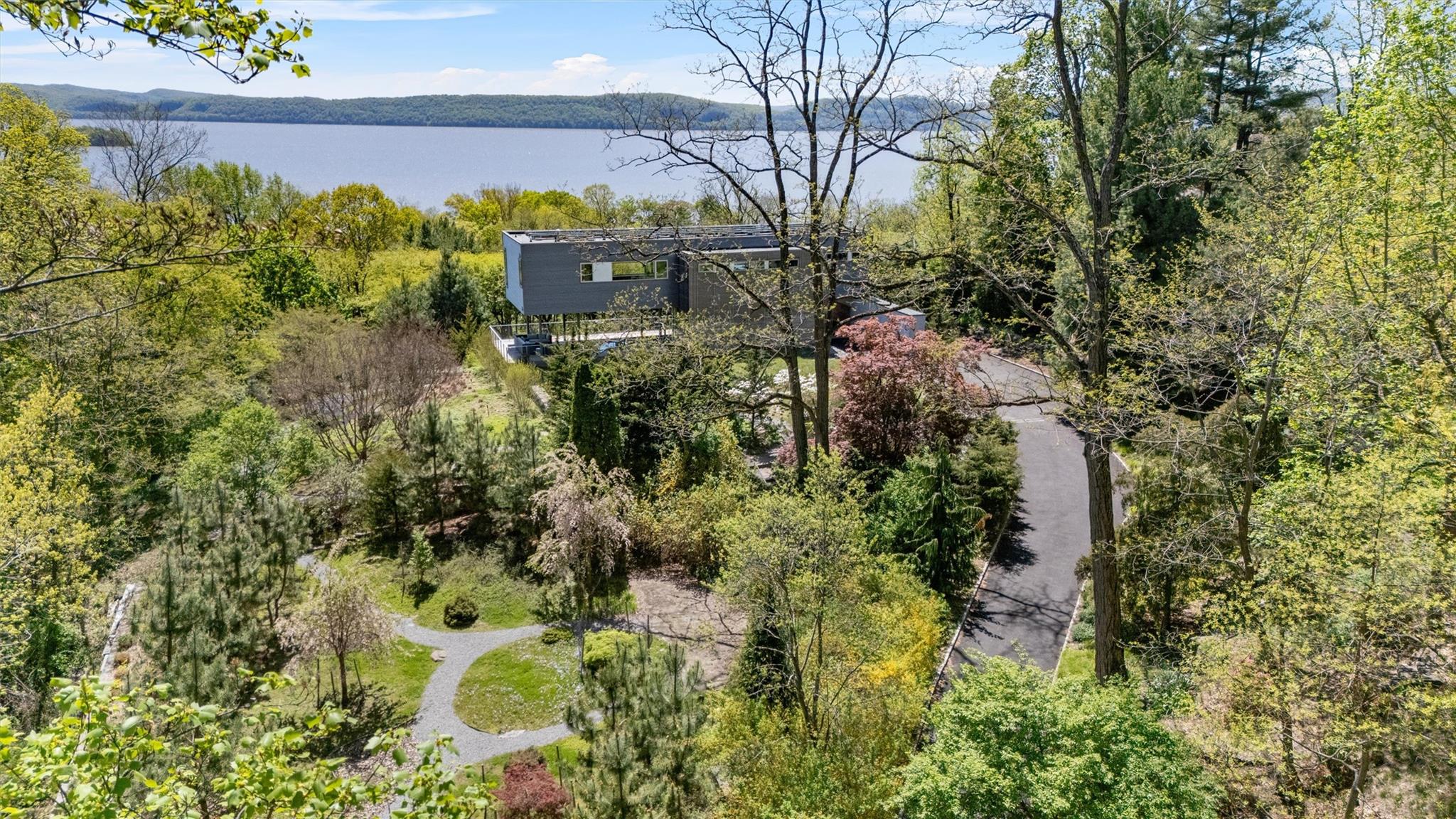


26 Mount Green Road, Croton-On-Hudson, NY 10520
$2,555,000
2
Beds
3
Baths
2,108
Sq Ft
Single Family
Active
Listed by
Nancy Kennedy
Houlihan Lawrence Inc.
Last updated:
May 19, 2025, 07:42 PM
MLS#
859622
Source:
One Key MLS
About This Home
Home Facts
Single Family
3 Baths
2 Bedrooms
Built in 2017
Price Summary
2,555,000
$1,212 per Sq. Ft.
MLS #:
859622
Last Updated:
May 19, 2025, 07:42 PM
Added:
25 day(s) ago
Rooms & Interior
Bedrooms
Total Bedrooms:
2
Bathrooms
Total Bathrooms:
3
Full Bathrooms:
2
Interior
Living Area:
2,108 Sq. Ft.
Structure
Structure
Building Area:
2,108 Sq. Ft.
Year Built:
2017
Lot
Lot Size (Sq. Ft):
136,778
Finances & Disclosures
Price:
$2,555,000
Price per Sq. Ft:
$1,212 per Sq. Ft.
Contact an Agent
Yes, I would like more information from Coldwell Banker. Please use and/or share my information with a Coldwell Banker agent to contact me about my real estate needs.
By clicking Contact I agree a Coldwell Banker Agent may contact me by phone or text message including by automated means and prerecorded messages about real estate services, and that I can access real estate services without providing my phone number. I acknowledge that I have read and agree to the Terms of Use and Privacy Notice.
Contact an Agent
Yes, I would like more information from Coldwell Banker. Please use and/or share my information with a Coldwell Banker agent to contact me about my real estate needs.
By clicking Contact I agree a Coldwell Banker Agent may contact me by phone or text message including by automated means and prerecorded messages about real estate services, and that I can access real estate services without providing my phone number. I acknowledge that I have read and agree to the Terms of Use and Privacy Notice.