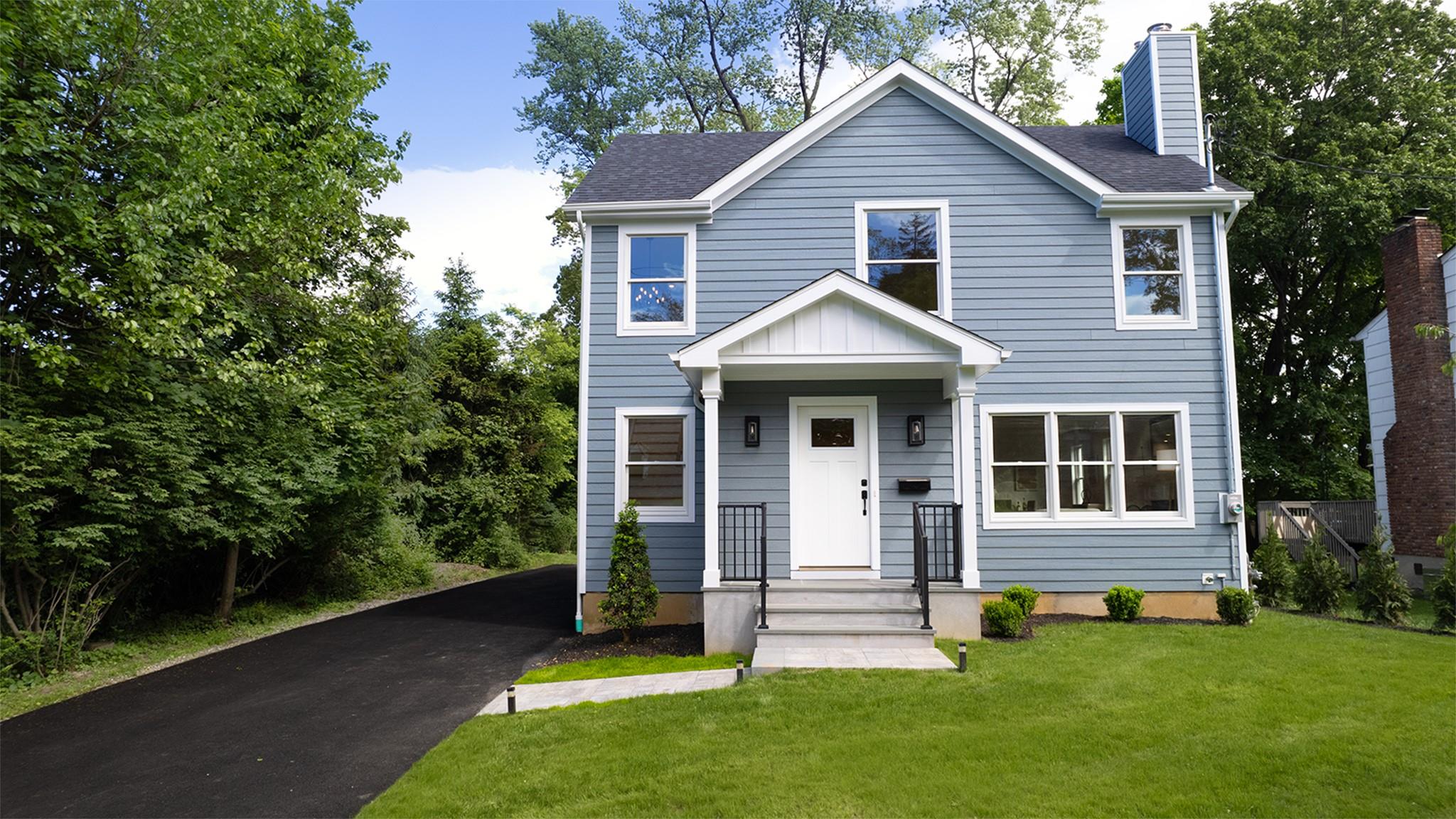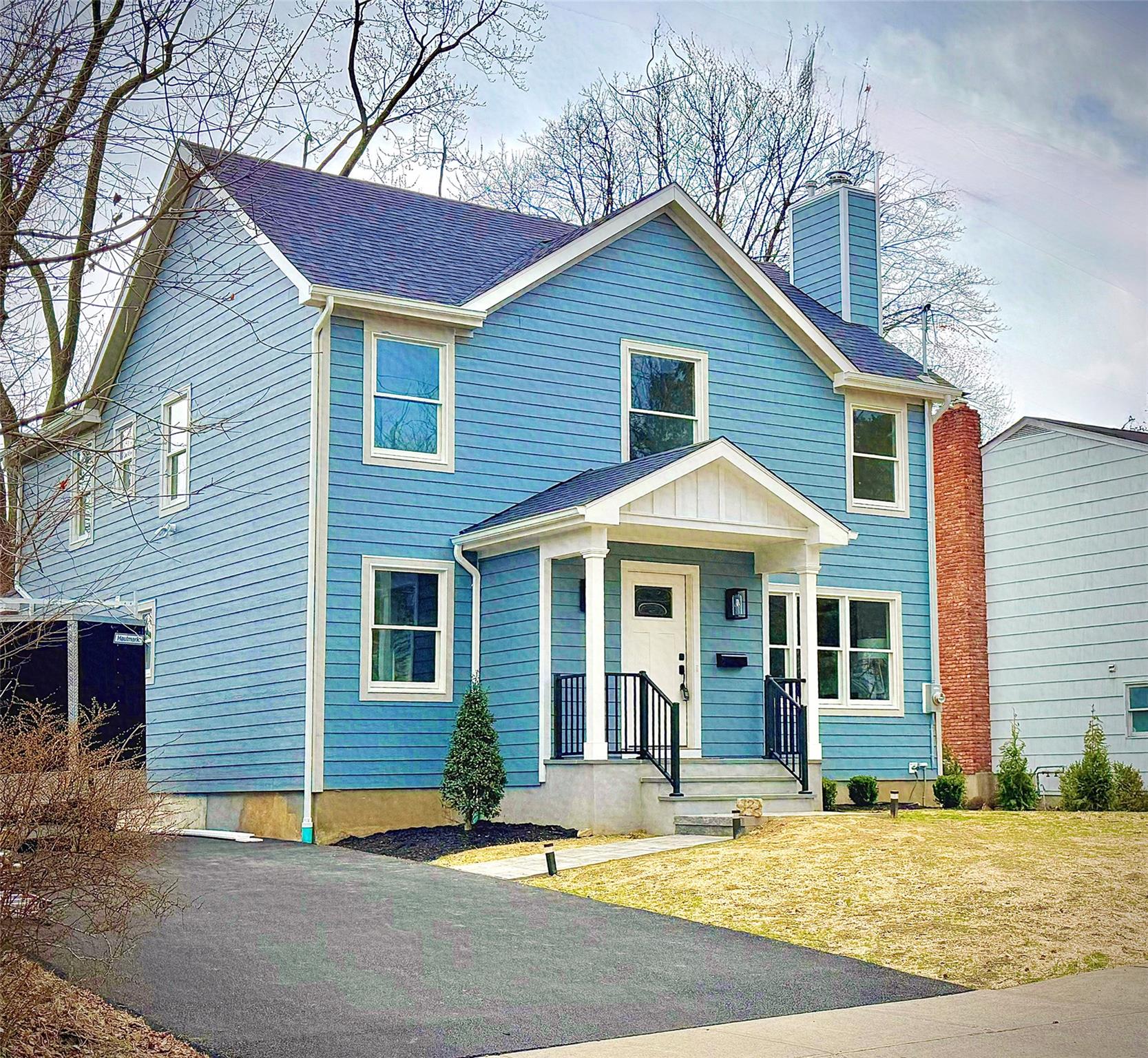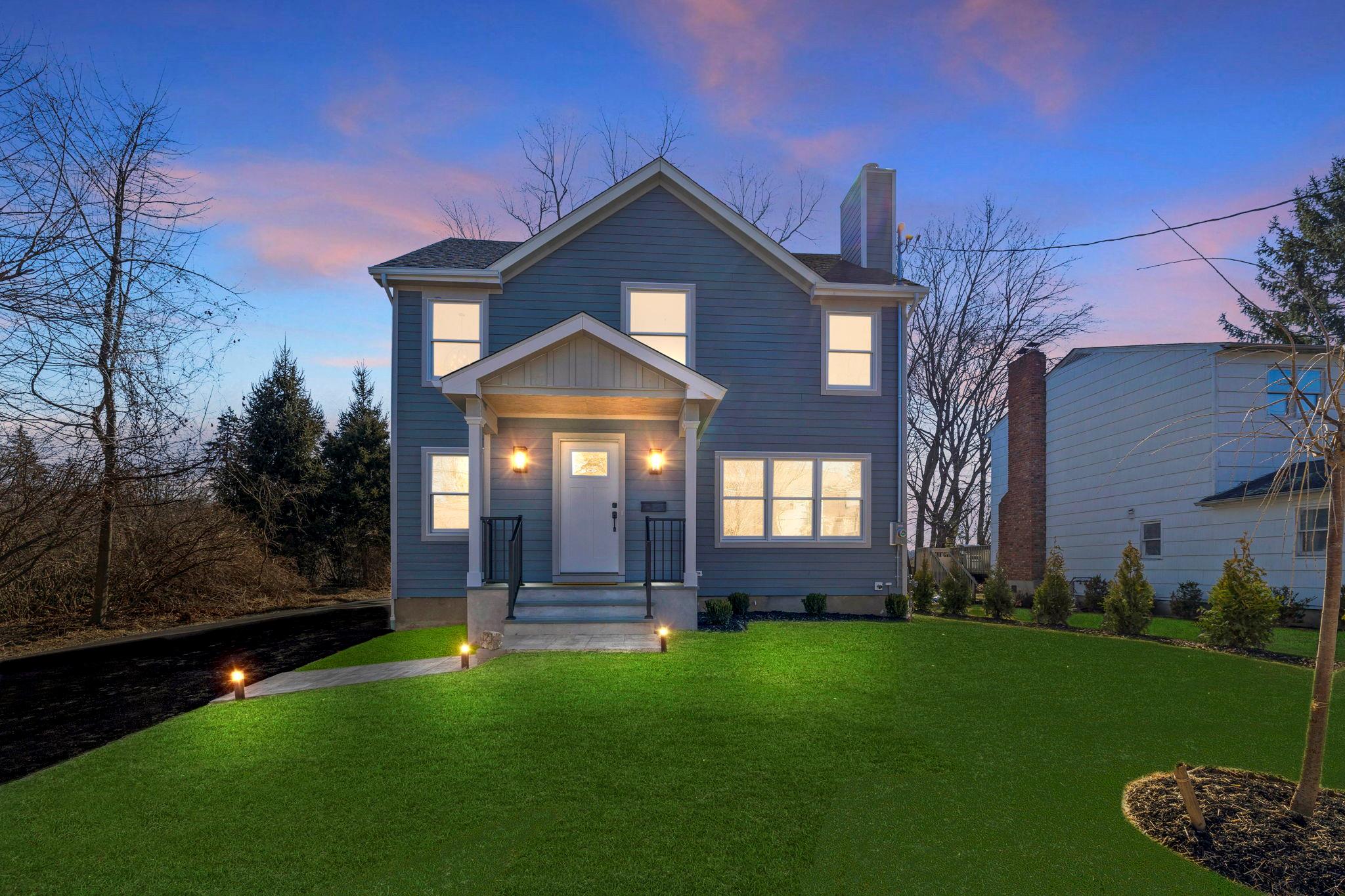


12 Observatory Drive, Croton-On-Hudson, NY 10520
$1,199,900
3
Beds
4
Baths
2,801
Sq Ft
Single Family
Active
About This Home
Home Facts
Single Family
4 Baths
3 Bedrooms
Built in 2024
Price Summary
1,199,900
$428 per Sq. Ft.
MLS #:
821583
Last Updated:
May 2, 2025, 09:39 PM
Added:
2 month(s) ago
Rooms & Interior
Bedrooms
Total Bedrooms:
3
Bathrooms
Total Bathrooms:
4
Full Bathrooms:
3
Interior
Living Area:
2,801 Sq. Ft.
Structure
Structure
Architectural Style:
Colonial, Modern
Building Area:
2,801 Sq. Ft.
Year Built:
2024
Lot
Lot Size (Sq. Ft):
6,816
Finances & Disclosures
Price:
$1,199,900
Price per Sq. Ft:
$428 per Sq. Ft.
Contact an Agent
Yes, I would like more information from Coldwell Banker. Please use and/or share my information with a Coldwell Banker agent to contact me about my real estate needs.
By clicking Contact I agree a Coldwell Banker Agent may contact me by phone or text message including by automated means and prerecorded messages about real estate services, and that I can access real estate services without providing my phone number. I acknowledge that I have read and agree to the Terms of Use and Privacy Notice.
Contact an Agent
Yes, I would like more information from Coldwell Banker. Please use and/or share my information with a Coldwell Banker agent to contact me about my real estate needs.
By clicking Contact I agree a Coldwell Banker Agent may contact me by phone or text message including by automated means and prerecorded messages about real estate services, and that I can access real estate services without providing my phone number. I acknowledge that I have read and agree to the Terms of Use and Privacy Notice.