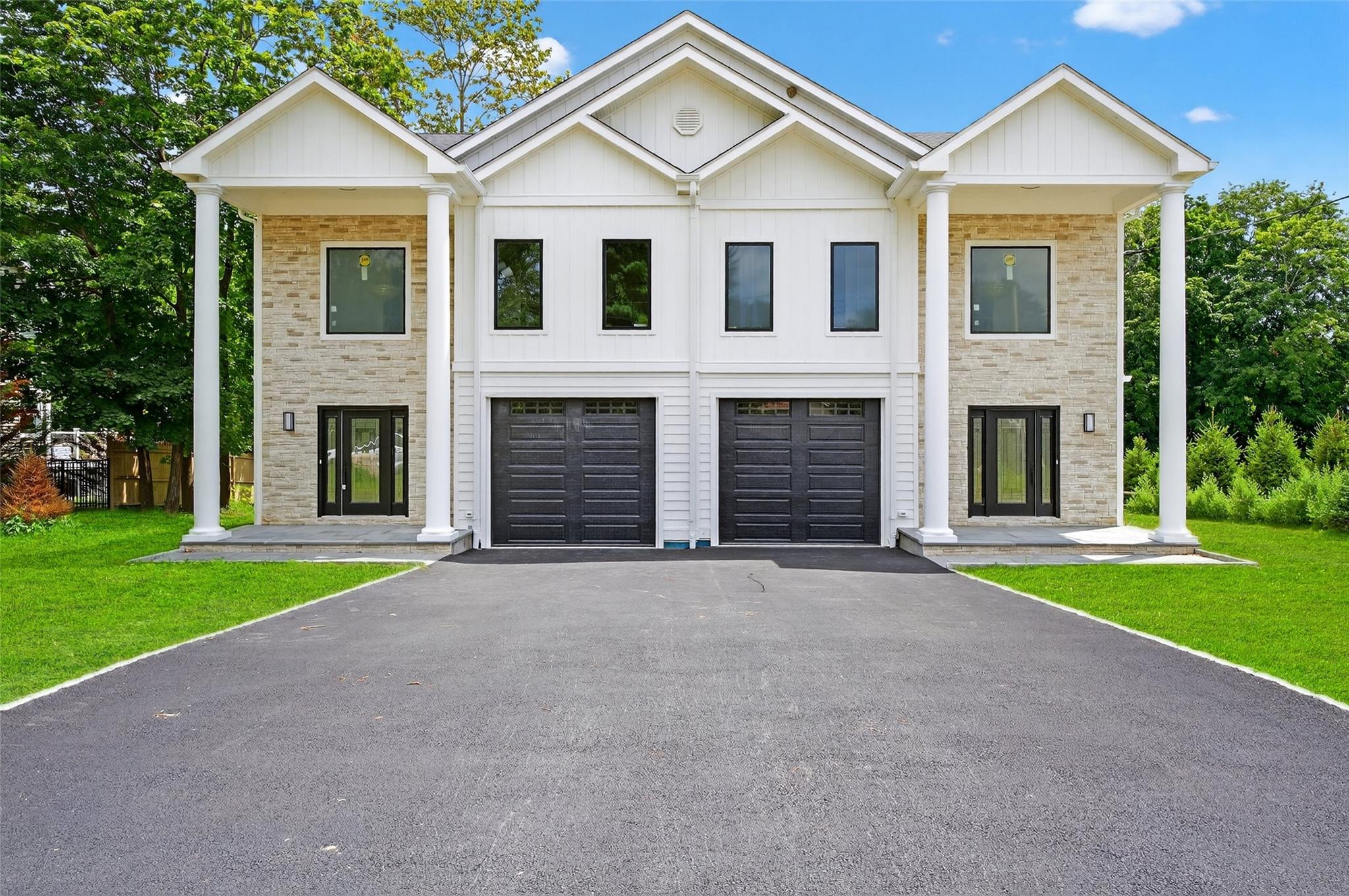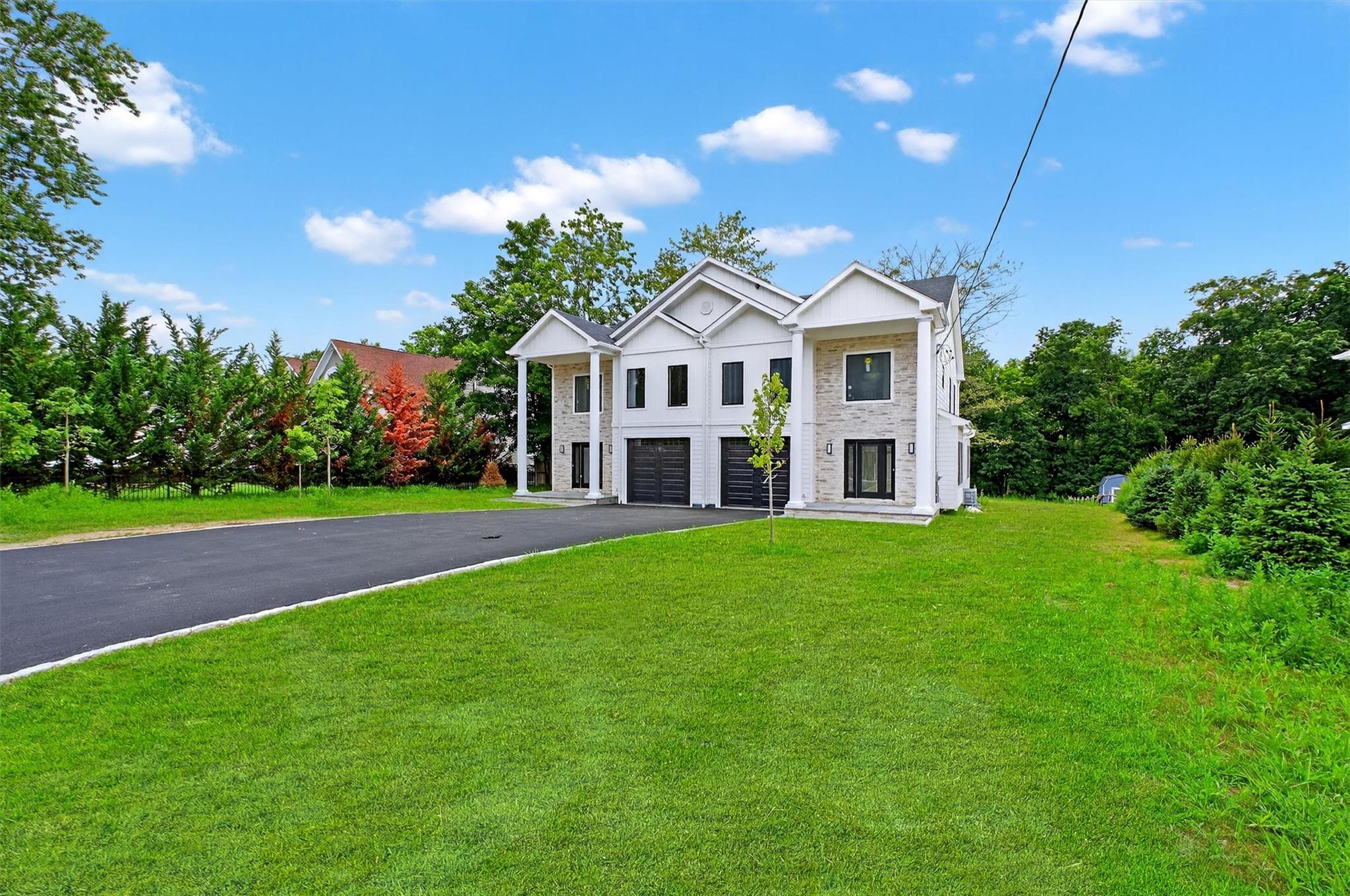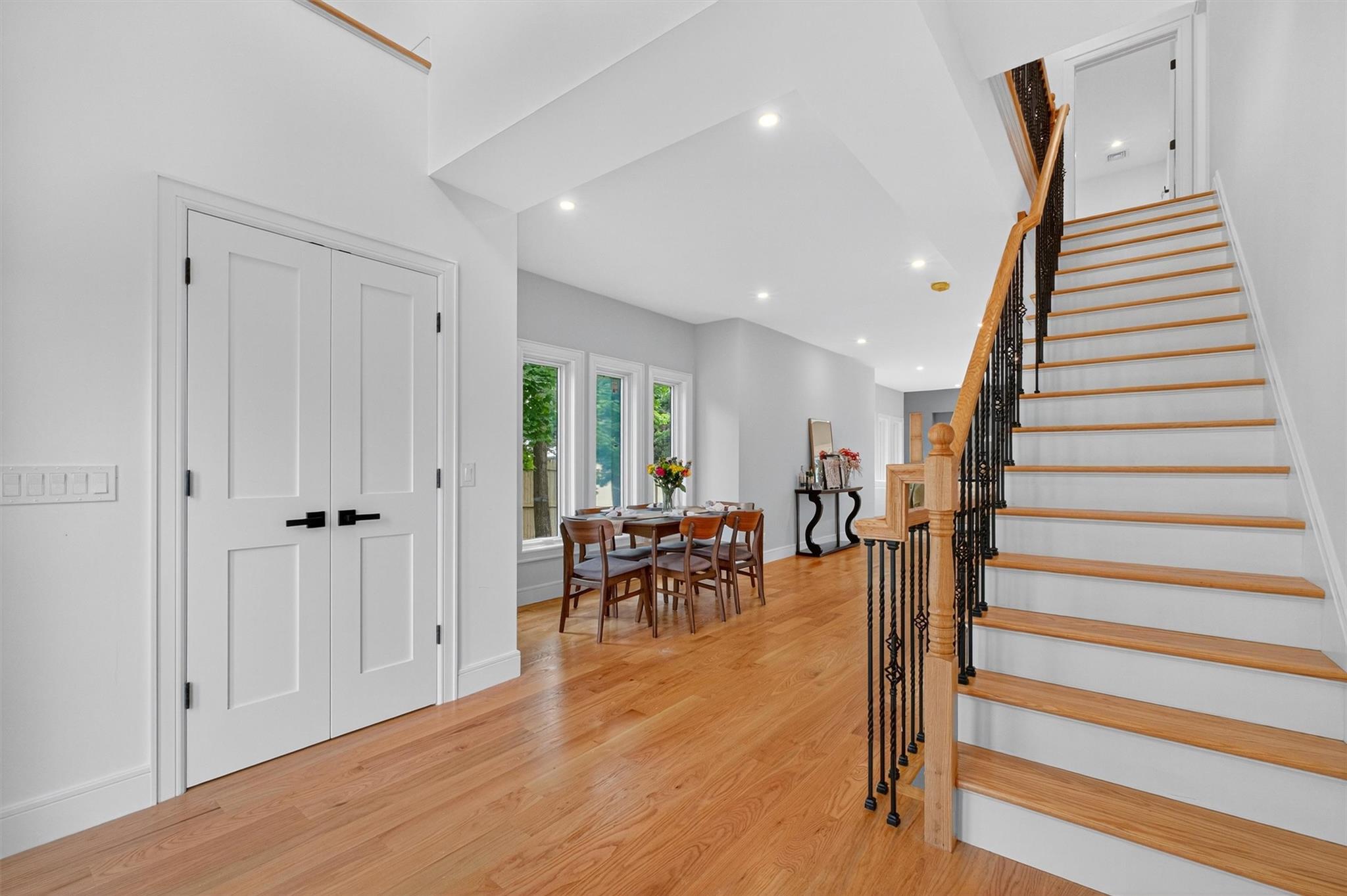


Listed by
Patricia A. Wagner
Amber N. Thomas
Compass Greater Ny, LLC.
Last updated:
July 22, 2025, 06:43 PM
MLS#
889906
Source:
One Key MLS
About This Home
Home Facts
Multi-Family
8 Baths
6 Bedrooms
Built in 2025
Price Summary
1,850,000
$308 per Sq. Ft.
MLS #:
889906
Last Updated:
July 22, 2025, 06:43 PM
Added:
9 day(s) ago
Rooms & Interior
Bedrooms
Total Bedrooms:
6
Bathrooms
Total Bathrooms:
8
Full Bathrooms:
8
Structure
Structure
Building Area:
6,000 Sq. Ft.
Year Built:
2025
Lot
Lot Size (Sq. Ft):
39,204
Finances & Disclosures
Price:
$1,850,000
Price per Sq. Ft:
$308 per Sq. Ft.
See this home in person
Attend an upcoming open house
Sun, Jul 27
02:00 PM - 04:00 PMContact an Agent
Yes, I would like more information from Coldwell Banker. Please use and/or share my information with a Coldwell Banker agent to contact me about my real estate needs.
By clicking Contact I agree a Coldwell Banker Agent may contact me by phone or text message including by automated means and prerecorded messages about real estate services, and that I can access real estate services without providing my phone number. I acknowledge that I have read and agree to the Terms of Use and Privacy Notice.
Contact an Agent
Yes, I would like more information from Coldwell Banker. Please use and/or share my information with a Coldwell Banker agent to contact me about my real estate needs.
By clicking Contact I agree a Coldwell Banker Agent may contact me by phone or text message including by automated means and prerecorded messages about real estate services, and that I can access real estate services without providing my phone number. I acknowledge that I have read and agree to the Terms of Use and Privacy Notice.