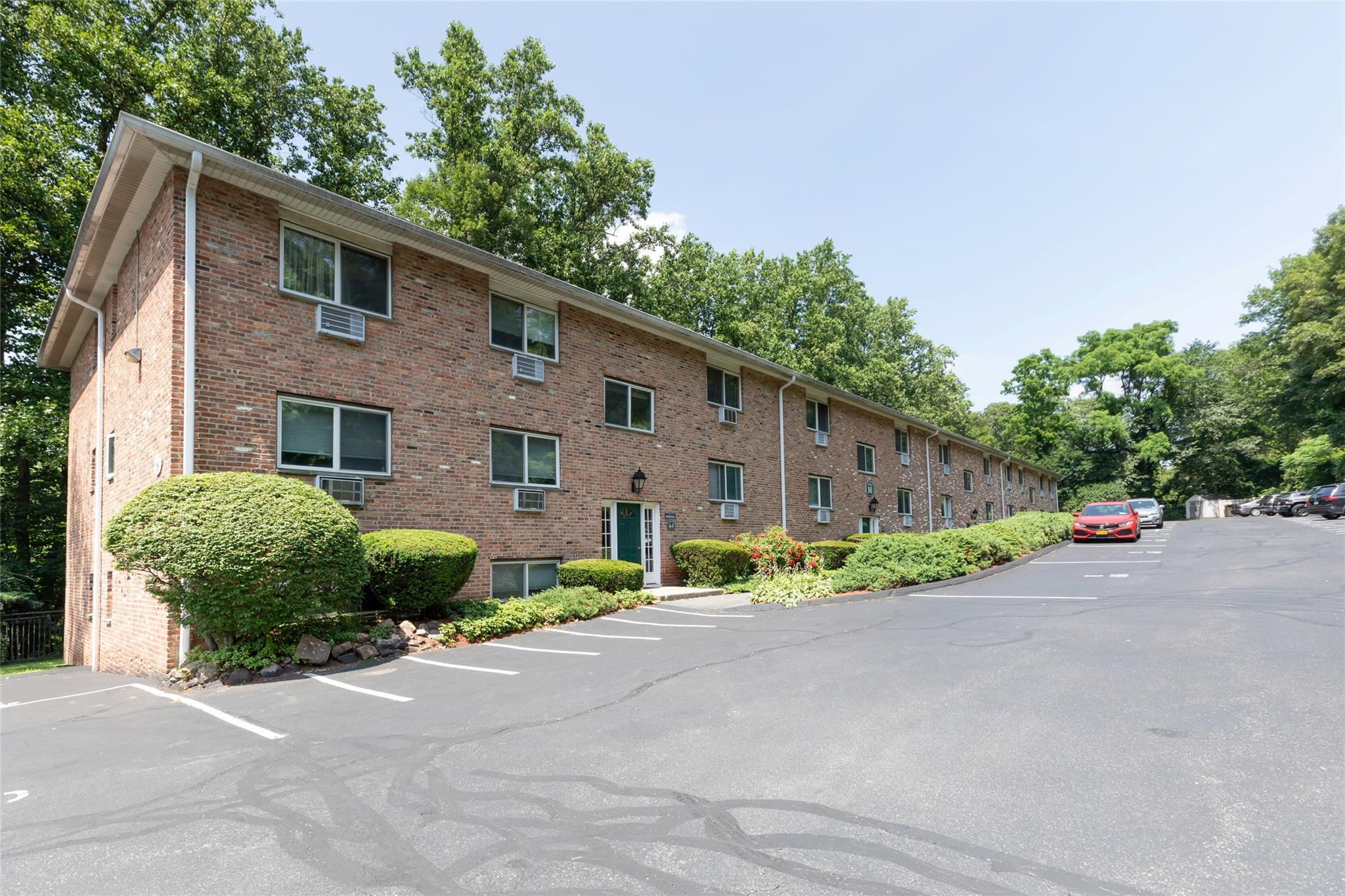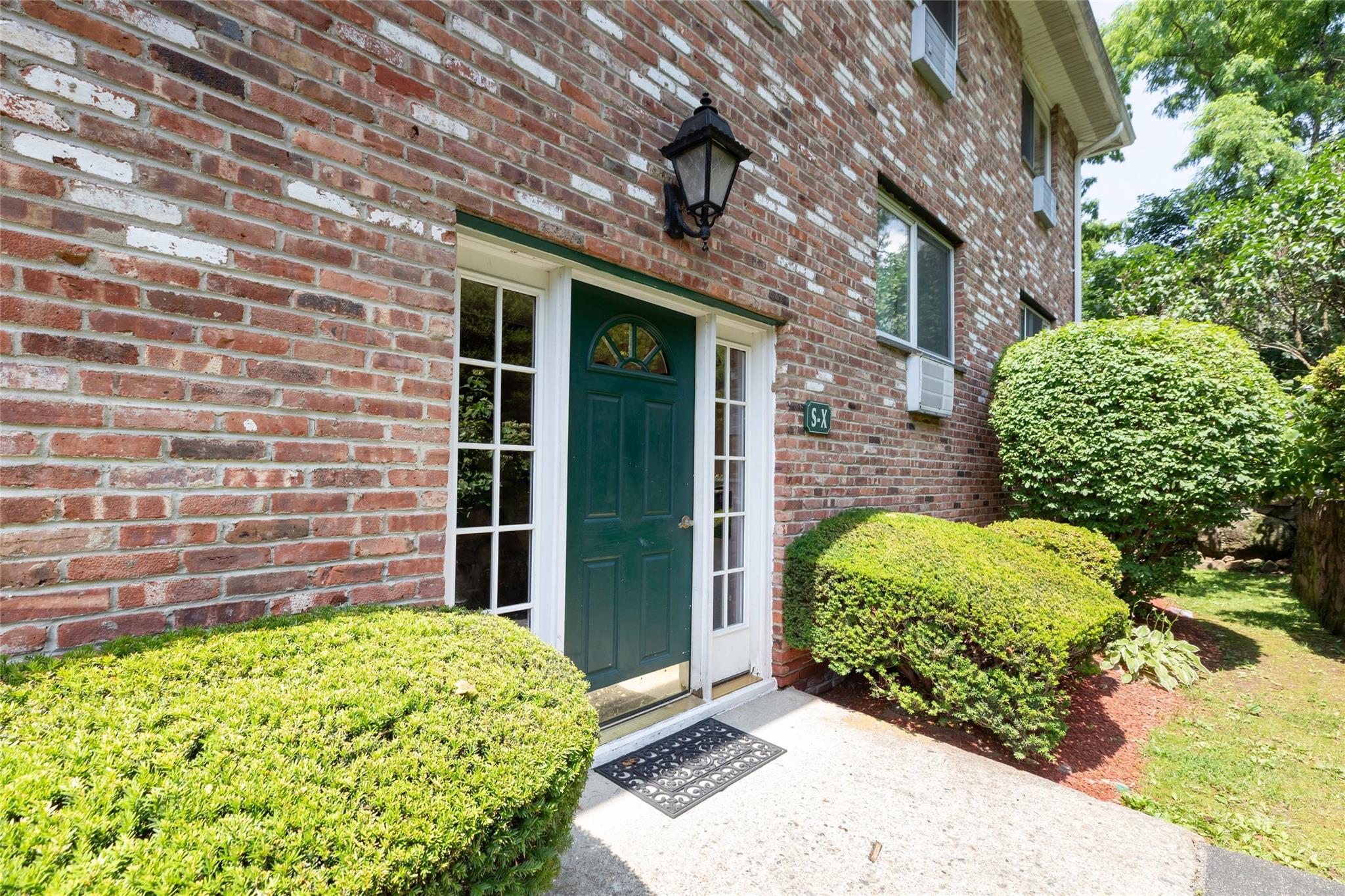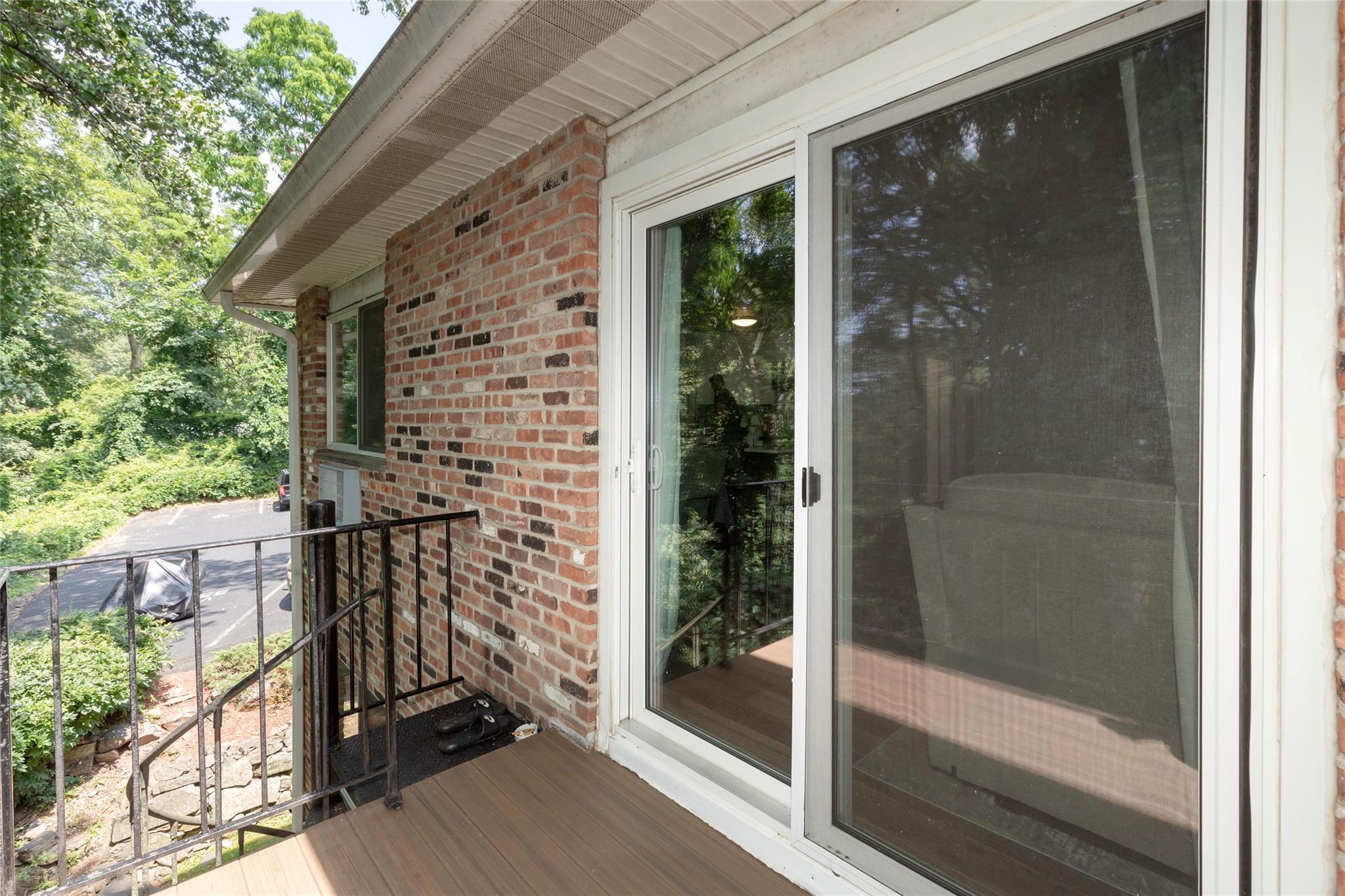


16 Scenic Drive #X, Croton-On-Hudson, NY 10520
$259,999
2
Beds
1
Bath
1,044
Sq Ft
Co-op
Active
Listed by
Jonathan Kiriakos
Real Broker Ny LLC.
Last updated:
July 13, 2025, 10:46 AM
MLS#
883520
Source:
One Key MLS
About This Home
Home Facts
Co-op
1 Bath
2 Bedrooms
Built in 1971
Price Summary
259,999
$249 per Sq. Ft.
MLS #:
883520
Last Updated:
July 13, 2025, 10:46 AM
Added:
19 day(s) ago
Rooms & Interior
Bedrooms
Total Bedrooms:
2
Bathrooms
Total Bathrooms:
1
Full Bathrooms:
1
Interior
Living Area:
1,044 Sq. Ft.
Structure
Structure
Building Area:
1,044 Sq. Ft.
Year Built:
1971
Finances & Disclosures
Price:
$259,999
Price per Sq. Ft:
$249 per Sq. Ft.
Contact an Agent
Yes, I would like more information from Coldwell Banker. Please use and/or share my information with a Coldwell Banker agent to contact me about my real estate needs.
By clicking Contact I agree a Coldwell Banker Agent may contact me by phone or text message including by automated means and prerecorded messages about real estate services, and that I can access real estate services without providing my phone number. I acknowledge that I have read and agree to the Terms of Use and Privacy Notice.
Contact an Agent
Yes, I would like more information from Coldwell Banker. Please use and/or share my information with a Coldwell Banker agent to contact me about my real estate needs.
By clicking Contact I agree a Coldwell Banker Agent may contact me by phone or text message including by automated means and prerecorded messages about real estate services, and that I can access real estate services without providing my phone number. I acknowledge that I have read and agree to the Terms of Use and Privacy Notice.