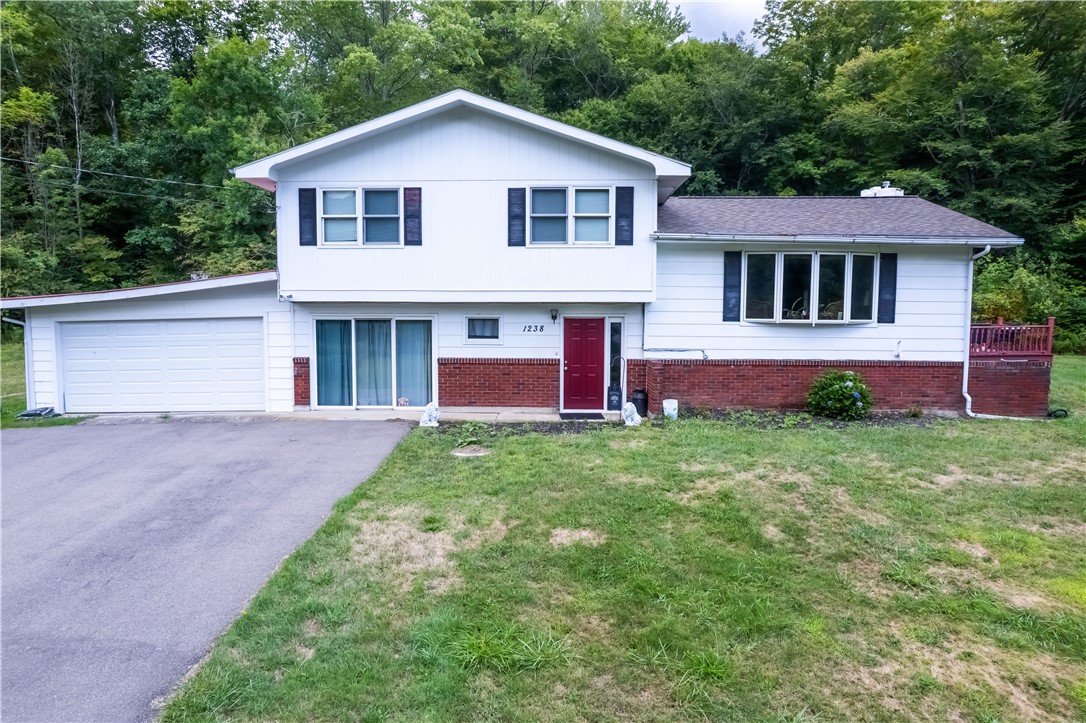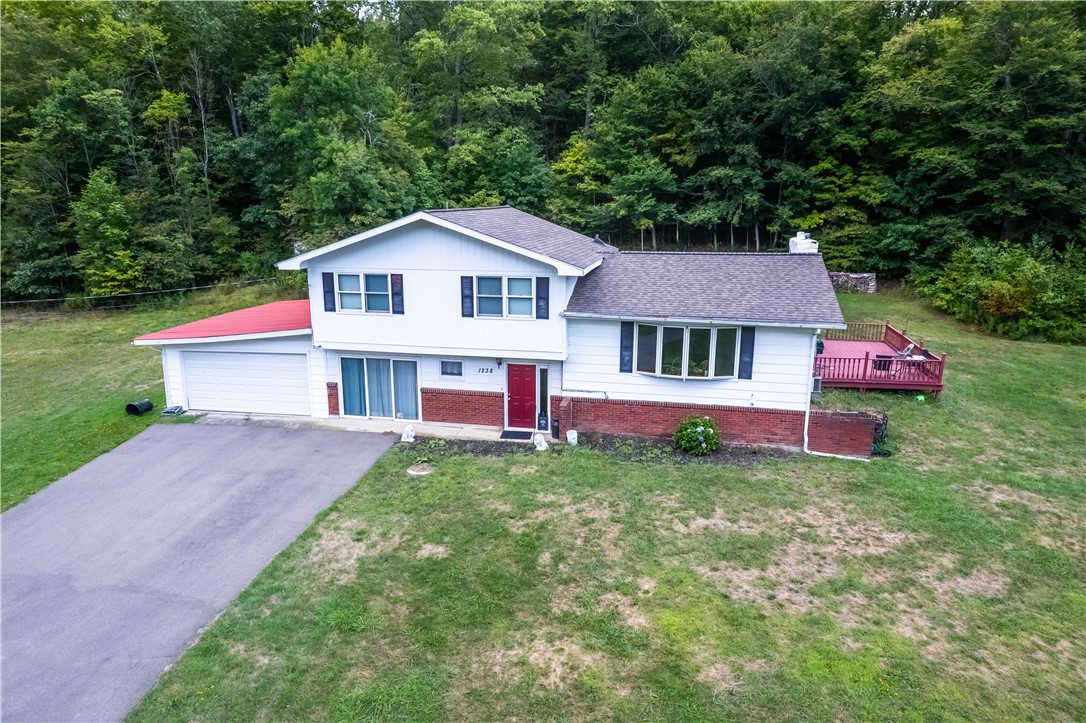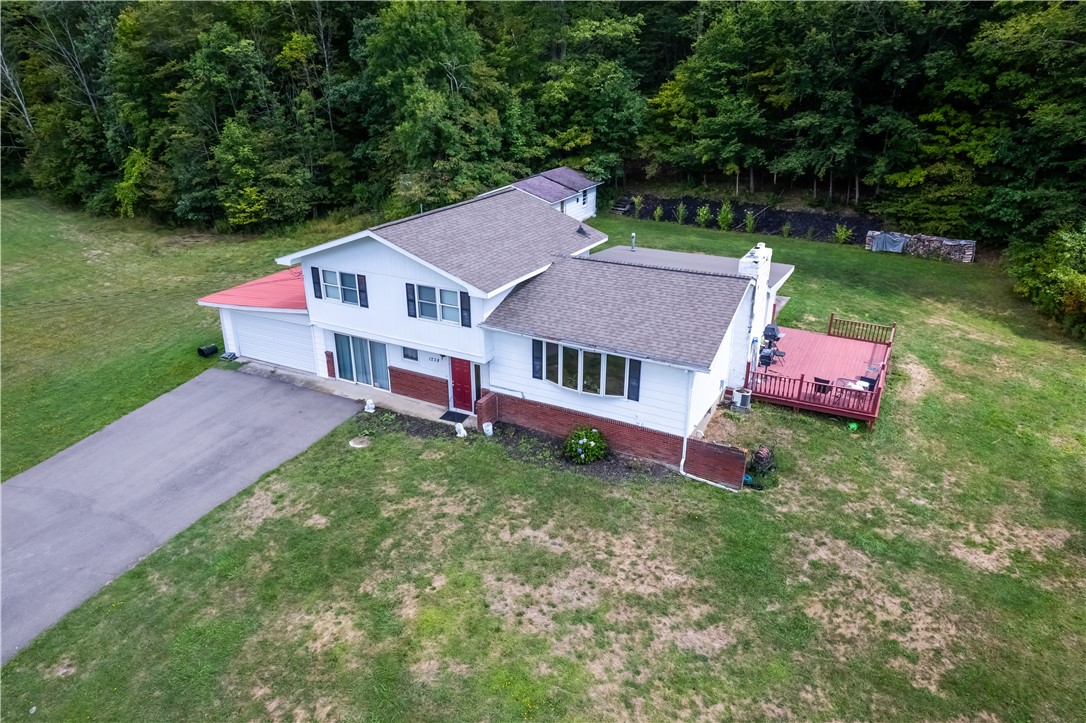


1238 Caton Road, Corning, NY 14830
$305,000
4
Beds
2
Baths
1,702
Sq Ft
Single Family
Active
Listed by
Valerie Clark
Alexi Sonner
Warren Real Estate
Warren Real Estate-Corning
607-398-6416
Last updated:
August 29, 2025, 03:01 PM
MLS#
R1633606
Source:
NY GENRIS
About This Home
Home Facts
Single Family
2 Baths
4 Bedrooms
Built in 1969
Price Summary
305,000
$179 per Sq. Ft.
MLS #:
R1633606
Last Updated:
August 29, 2025, 03:01 PM
Added:
3 day(s) ago
Rooms & Interior
Bedrooms
Total Bedrooms:
4
Bathrooms
Total Bathrooms:
2
Full Bathrooms:
1
Interior
Living Area:
1,702 Sq. Ft.
Structure
Structure
Architectural Style:
Raised Ranch, Split Level
Building Area:
1,702 Sq. Ft.
Year Built:
1969
Lot
Lot Size (Sq. Ft):
1,542,024
Finances & Disclosures
Price:
$305,000
Price per Sq. Ft:
$179 per Sq. Ft.
Contact an Agent
Yes, I would like more information from Coldwell Banker. Please use and/or share my information with a Coldwell Banker agent to contact me about my real estate needs.
By clicking Contact I agree a Coldwell Banker Agent may contact me by phone or text message including by automated means and prerecorded messages about real estate services, and that I can access real estate services without providing my phone number. I acknowledge that I have read and agree to the Terms of Use and Privacy Notice.
Contact an Agent
Yes, I would like more information from Coldwell Banker. Please use and/or share my information with a Coldwell Banker agent to contact me about my real estate needs.
By clicking Contact I agree a Coldwell Banker Agent may contact me by phone or text message including by automated means and prerecorded messages about real estate services, and that I can access real estate services without providing my phone number. I acknowledge that I have read and agree to the Terms of Use and Privacy Notice.