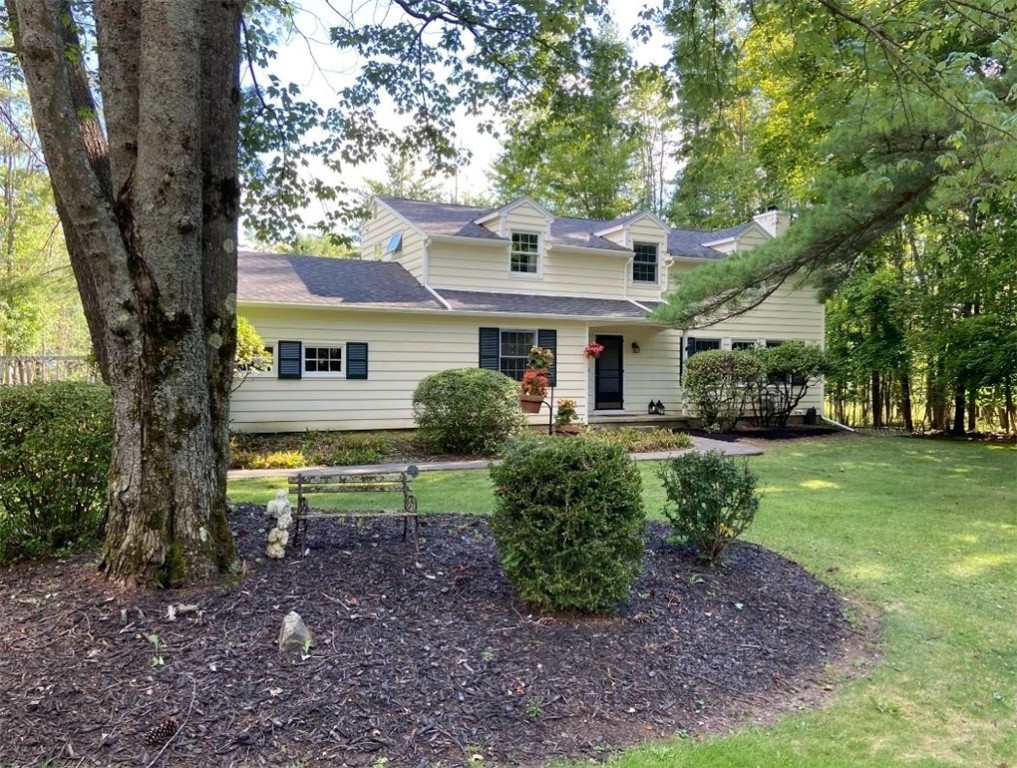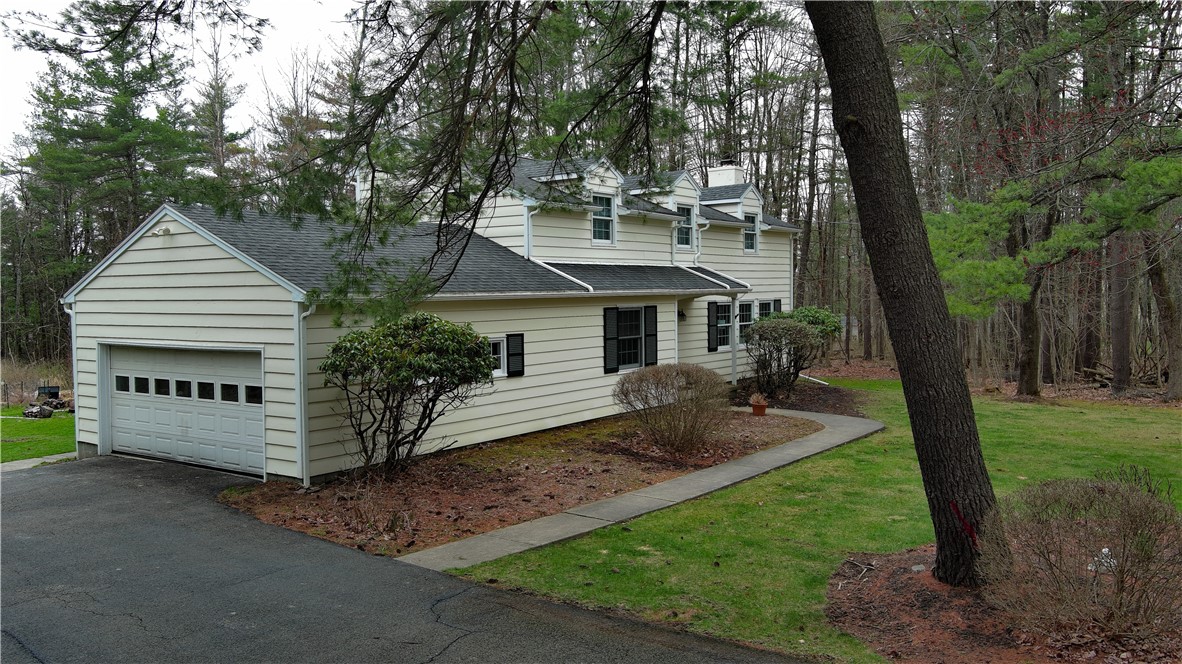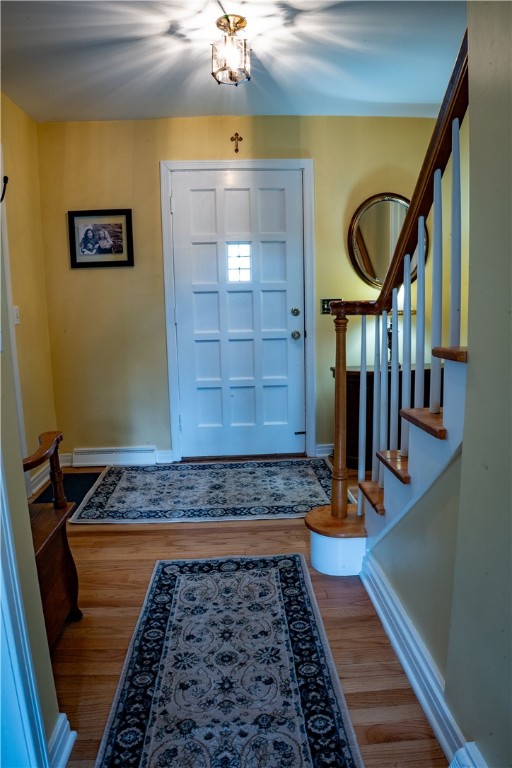


10502 Skyline Drive, Corning, NY 14830
$445,000
4
Beds
3
Baths
2,959
Sq Ft
Single Family
Active
Listed by
Erin Hughson
Signature Properties Corning
607-796-9817
Last updated:
May 2, 2025, 05:37 PM
MLS#
R1599400
Source:
NY GENRIS
About This Home
Home Facts
Single Family
3 Baths
4 Bedrooms
Built in 1960
Price Summary
445,000
$150 per Sq. Ft.
MLS #:
R1599400
Last Updated:
May 2, 2025, 05:37 PM
Added:
12 day(s) ago
Rooms & Interior
Bedrooms
Total Bedrooms:
4
Bathrooms
Total Bathrooms:
3
Full Bathrooms:
2
Interior
Living Area:
2,959 Sq. Ft.
Structure
Structure
Architectural Style:
Colonial, Two Story
Building Area:
2,959 Sq. Ft.
Year Built:
1960
Lot
Lot Size (Sq. Ft):
90,169
Finances & Disclosures
Price:
$445,000
Price per Sq. Ft:
$150 per Sq. Ft.
See this home in person
Attend an upcoming open house
Sun, May 4
02:00 AM - 04:00 PMContact an Agent
Yes, I would like more information from Coldwell Banker. Please use and/or share my information with a Coldwell Banker agent to contact me about my real estate needs.
By clicking Contact I agree a Coldwell Banker Agent may contact me by phone or text message including by automated means and prerecorded messages about real estate services, and that I can access real estate services without providing my phone number. I acknowledge that I have read and agree to the Terms of Use and Privacy Notice.
Contact an Agent
Yes, I would like more information from Coldwell Banker. Please use and/or share my information with a Coldwell Banker agent to contact me about my real estate needs.
By clicking Contact I agree a Coldwell Banker Agent may contact me by phone or text message including by automated means and prerecorded messages about real estate services, and that I can access real estate services without providing my phone number. I acknowledge that I have read and agree to the Terms of Use and Privacy Notice.