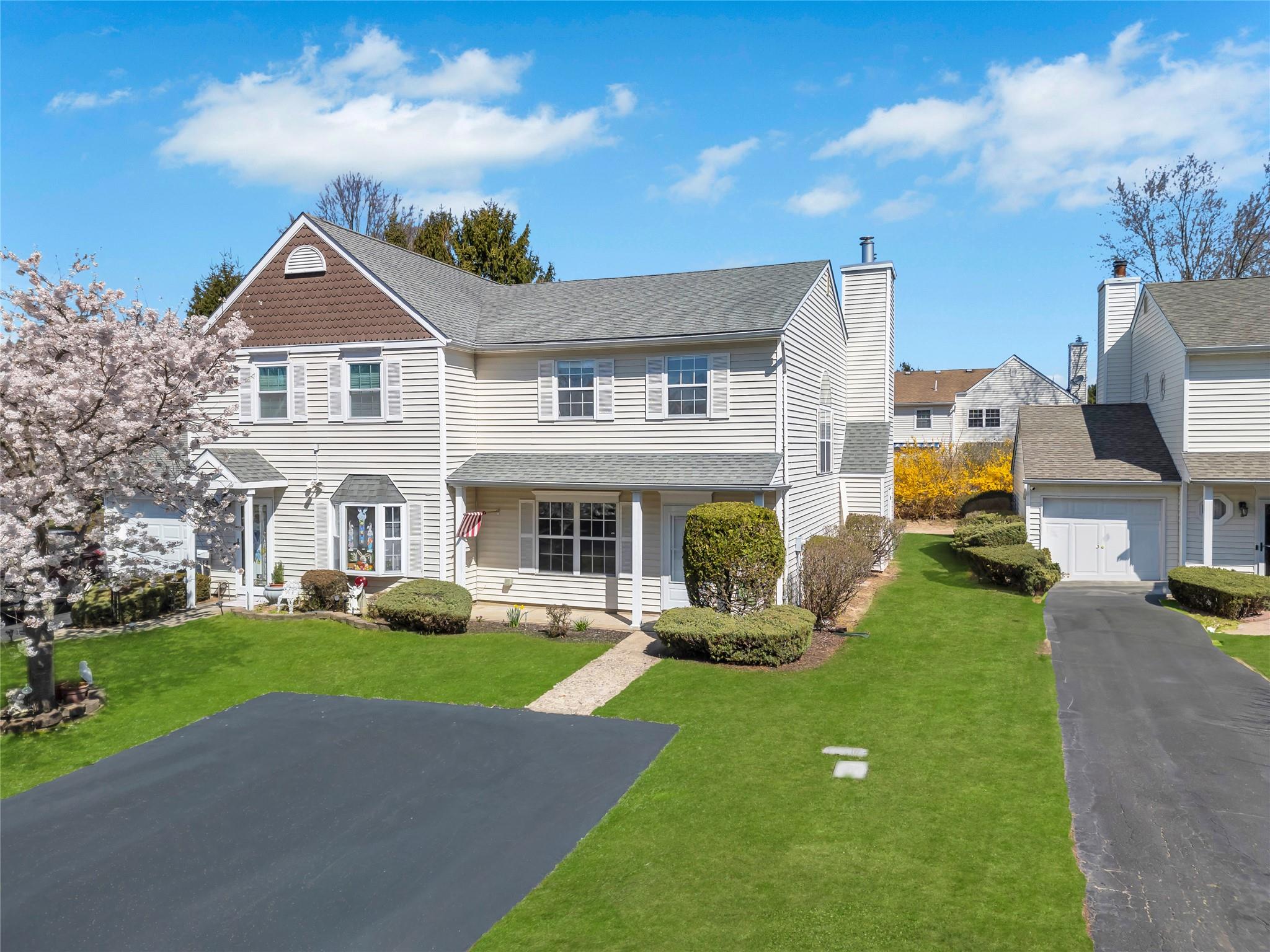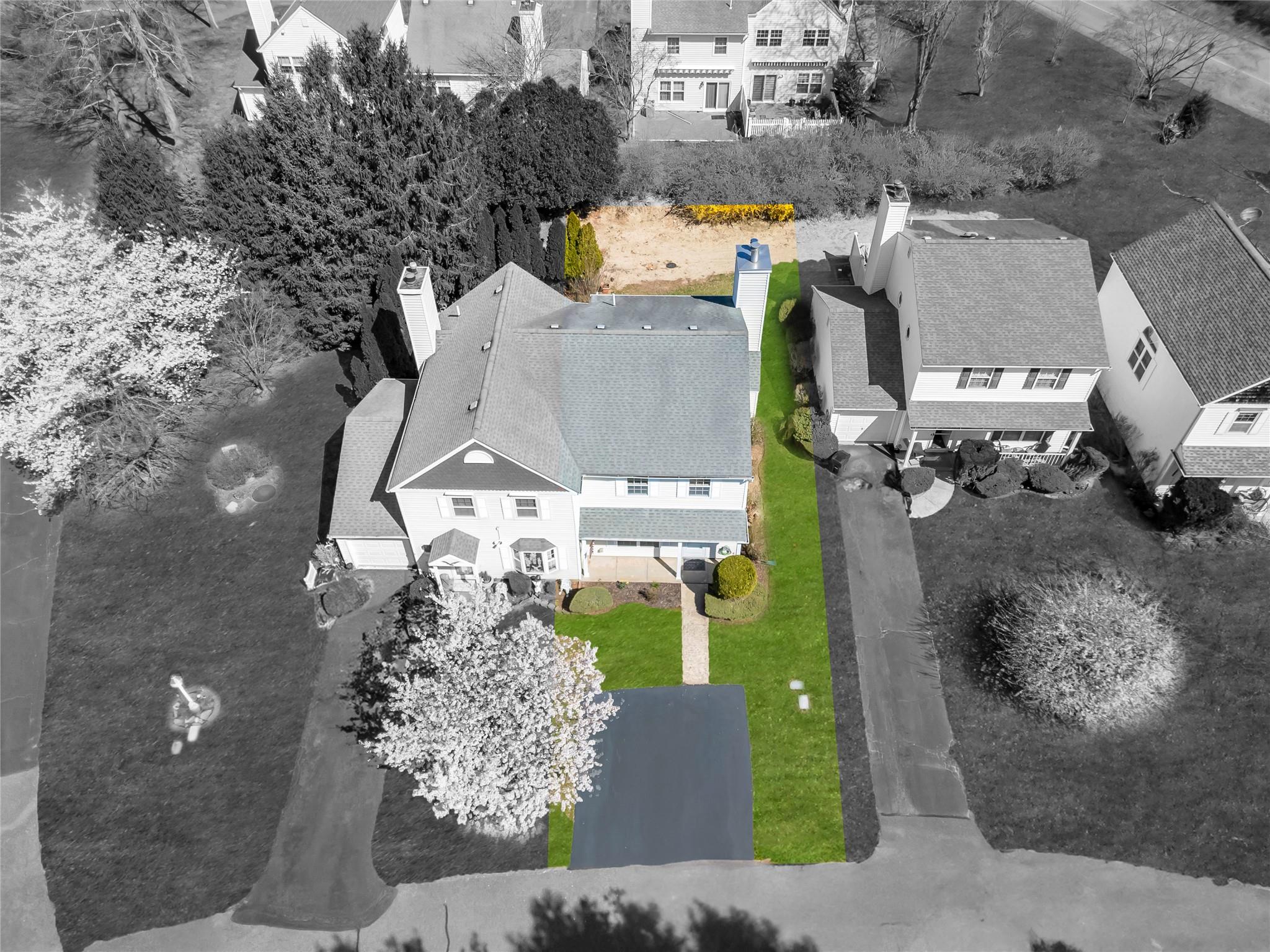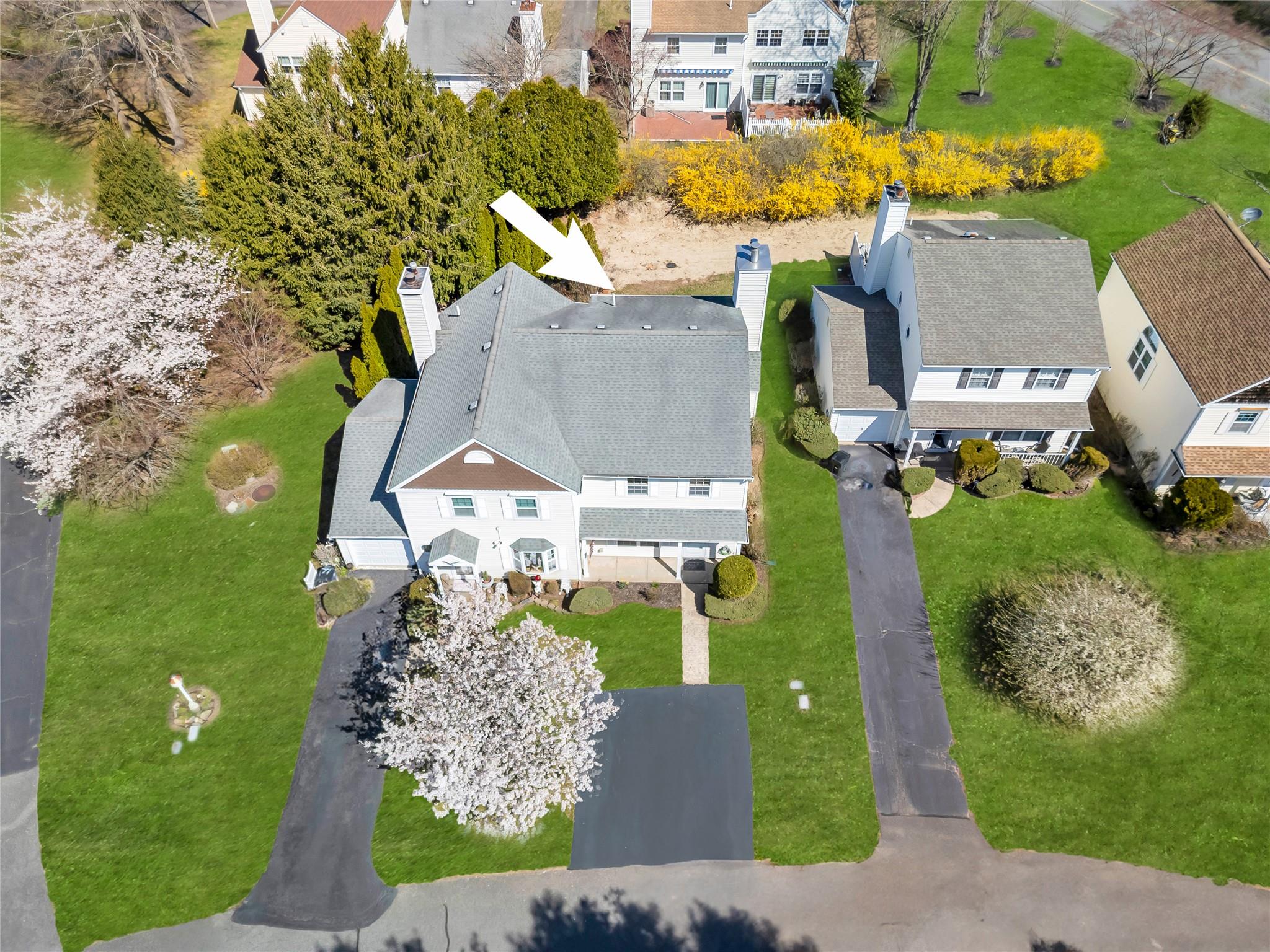


3 Peacock Path, Coram, NY 11727
$379,999
2
Beds
2
Baths
1,428
Sq Ft
Condo
Active
About This Home
Home Facts
Condo
2 Baths
2 Bedrooms
Built in 1987
Price Summary
379,999
$266 per Sq. Ft.
MLS #:
851135
Last Updated:
April 29, 2025, 10:37 AM
Added:
10 day(s) ago
Rooms & Interior
Bedrooms
Total Bedrooms:
2
Bathrooms
Total Bathrooms:
2
Full Bathrooms:
1
Interior
Living Area:
1,428 Sq. Ft.
Structure
Structure
Building Area:
1,428 Sq. Ft.
Year Built:
1987
Lot
Lot Size (Sq. Ft):
1,307
Finances & Disclosures
Price:
$379,999
Price per Sq. Ft:
$266 per Sq. Ft.
Contact an Agent
Yes, I would like more information from Coldwell Banker. Please use and/or share my information with a Coldwell Banker agent to contact me about my real estate needs.
By clicking Contact I agree a Coldwell Banker Agent may contact me by phone or text message including by automated means and prerecorded messages about real estate services, and that I can access real estate services without providing my phone number. I acknowledge that I have read and agree to the Terms of Use and Privacy Notice.
Contact an Agent
Yes, I would like more information from Coldwell Banker. Please use and/or share my information with a Coldwell Banker agent to contact me about my real estate needs.
By clicking Contact I agree a Coldwell Banker Agent may contact me by phone or text message including by automated means and prerecorded messages about real estate services, and that I can access real estate services without providing my phone number. I acknowledge that I have read and agree to the Terms of Use and Privacy Notice.