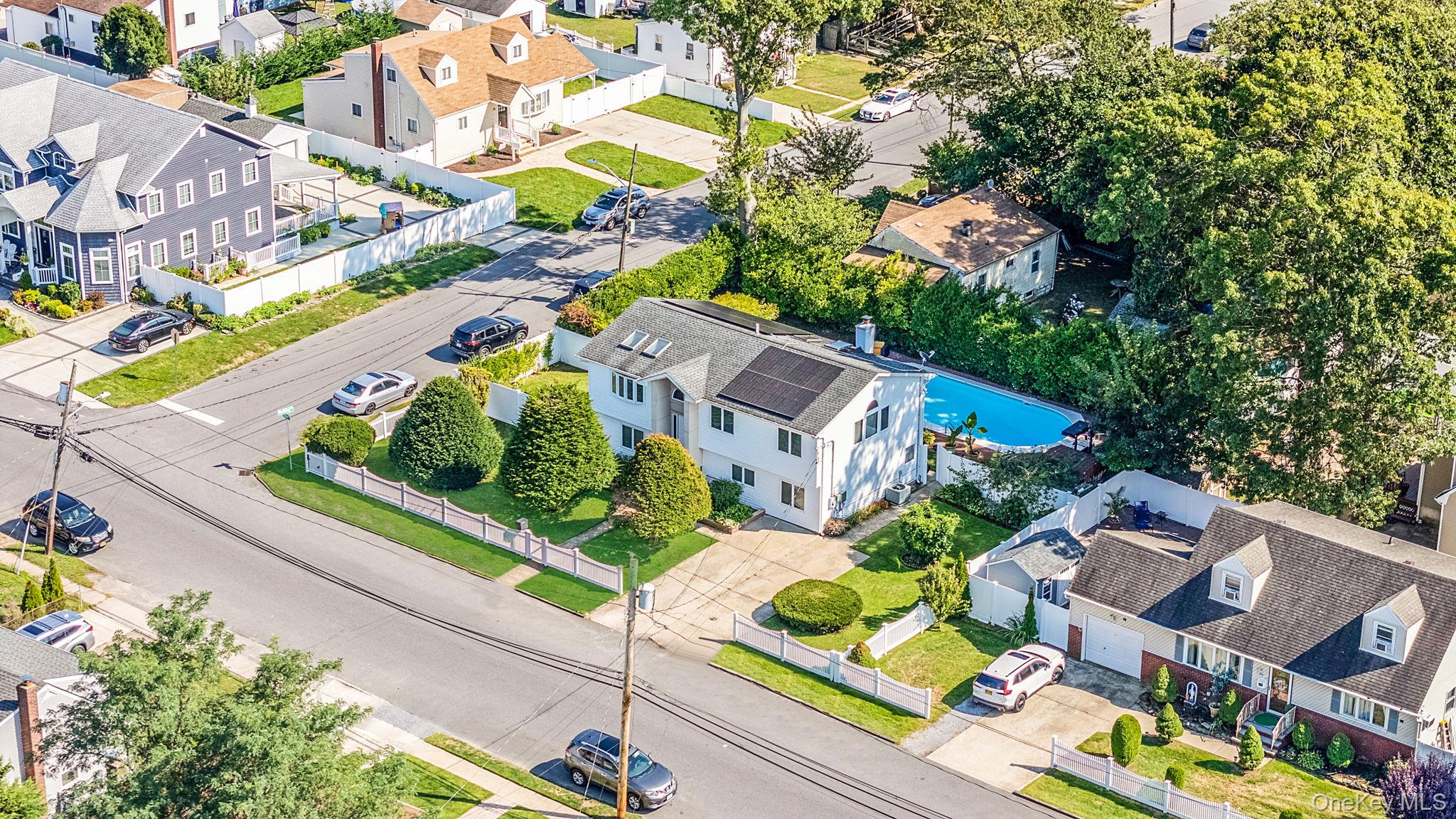


540 Scudder Avenue, Copiague, NY 11726
$859,000
3
Beds
3
Baths
2,300
Sq Ft
Single Family
Active
Listed by
Laurie A. Riechert
Jonathan Riechert
Signature Premier Properties
Last updated:
September 20, 2025, 03:06 PM
MLS#
912394
Source:
OneKey MLS
About This Home
Home Facts
Single Family
3 Baths
3 Bedrooms
Built in 1969
Price Summary
859,000
$373 per Sq. Ft.
MLS #:
912394
Last Updated:
September 20, 2025, 03:06 PM
Added:
9 day(s) ago
Rooms & Interior
Bedrooms
Total Bedrooms:
3
Bathrooms
Total Bathrooms:
3
Full Bathrooms:
3
Interior
Living Area:
2,300 Sq. Ft.
Structure
Structure
Architectural Style:
Hi Ranch
Building Area:
2,300 Sq. Ft.
Year Built:
1969
Lot
Lot Size (Sq. Ft):
10,000
Finances & Disclosures
Price:
$859,000
Price per Sq. Ft:
$373 per Sq. Ft.
Contact an Agent
Yes, I would like more information from Coldwell Banker. Please use and/or share my information with a Coldwell Banker agent to contact me about my real estate needs.
By clicking Contact I agree a Coldwell Banker Agent may contact me by phone or text message including by automated means and prerecorded messages about real estate services, and that I can access real estate services without providing my phone number. I acknowledge that I have read and agree to the Terms of Use and Privacy Notice.
Contact an Agent
Yes, I would like more information from Coldwell Banker. Please use and/or share my information with a Coldwell Banker agent to contact me about my real estate needs.
By clicking Contact I agree a Coldwell Banker Agent may contact me by phone or text message including by automated means and prerecorded messages about real estate services, and that I can access real estate services without providing my phone number. I acknowledge that I have read and agree to the Terms of Use and Privacy Notice.