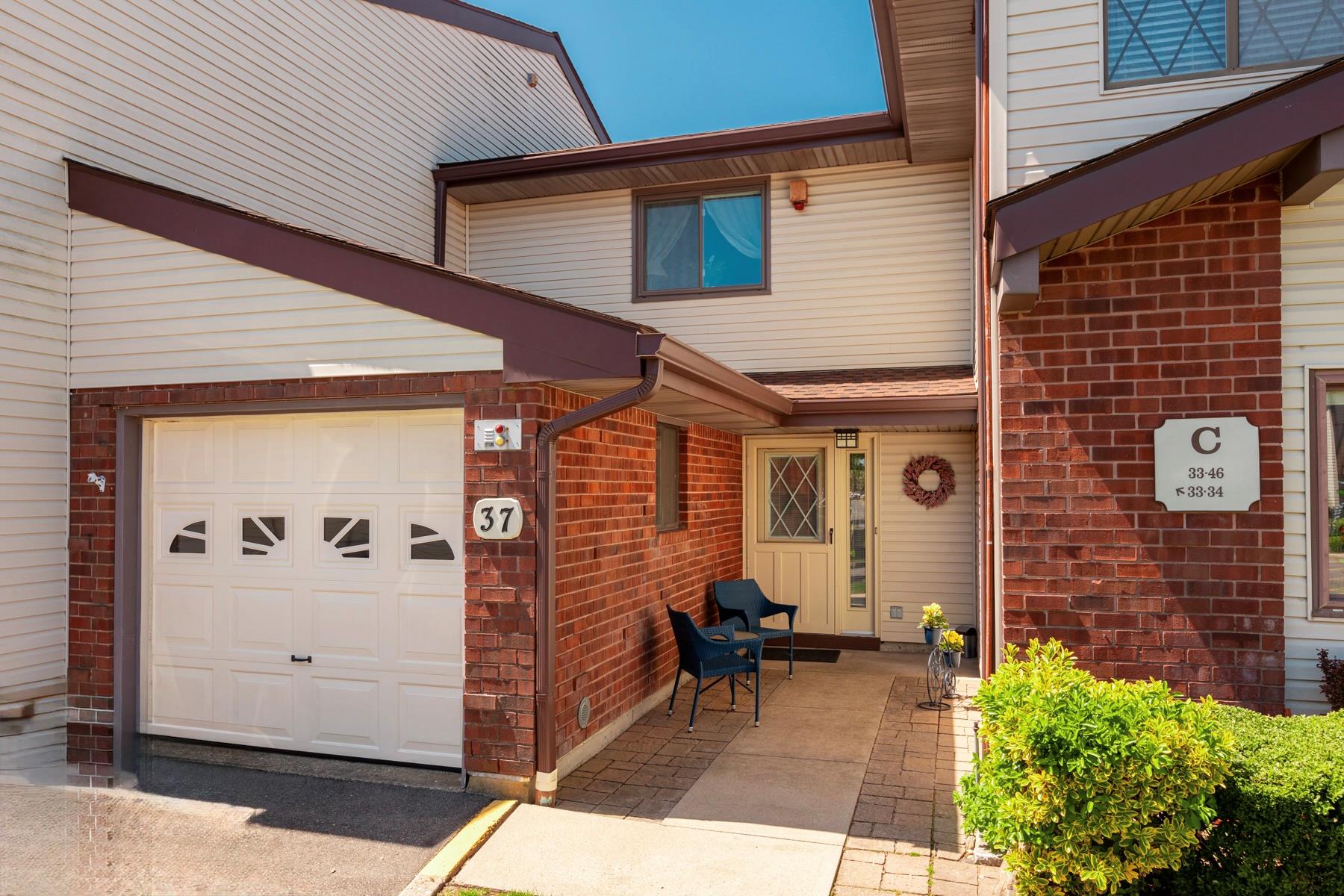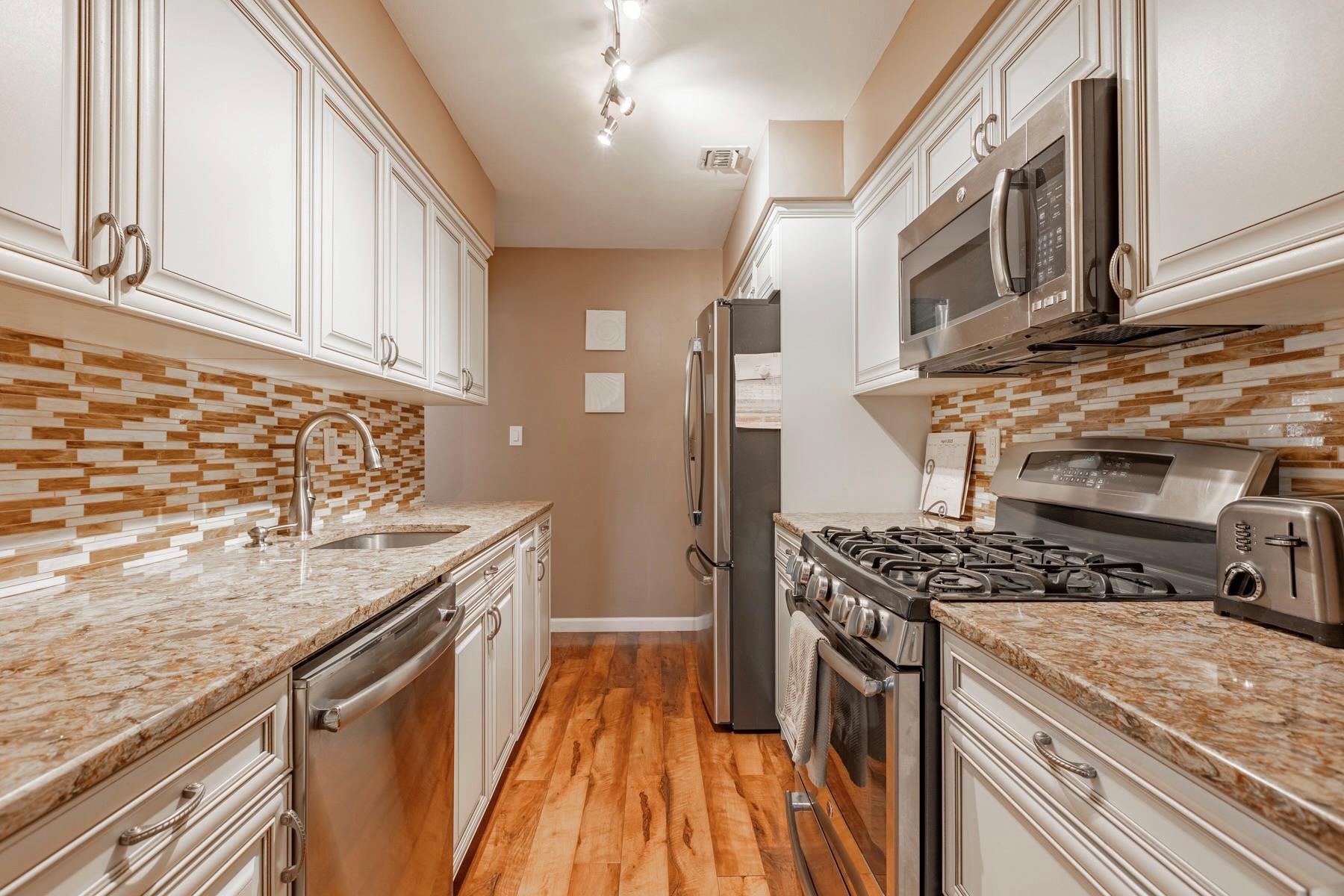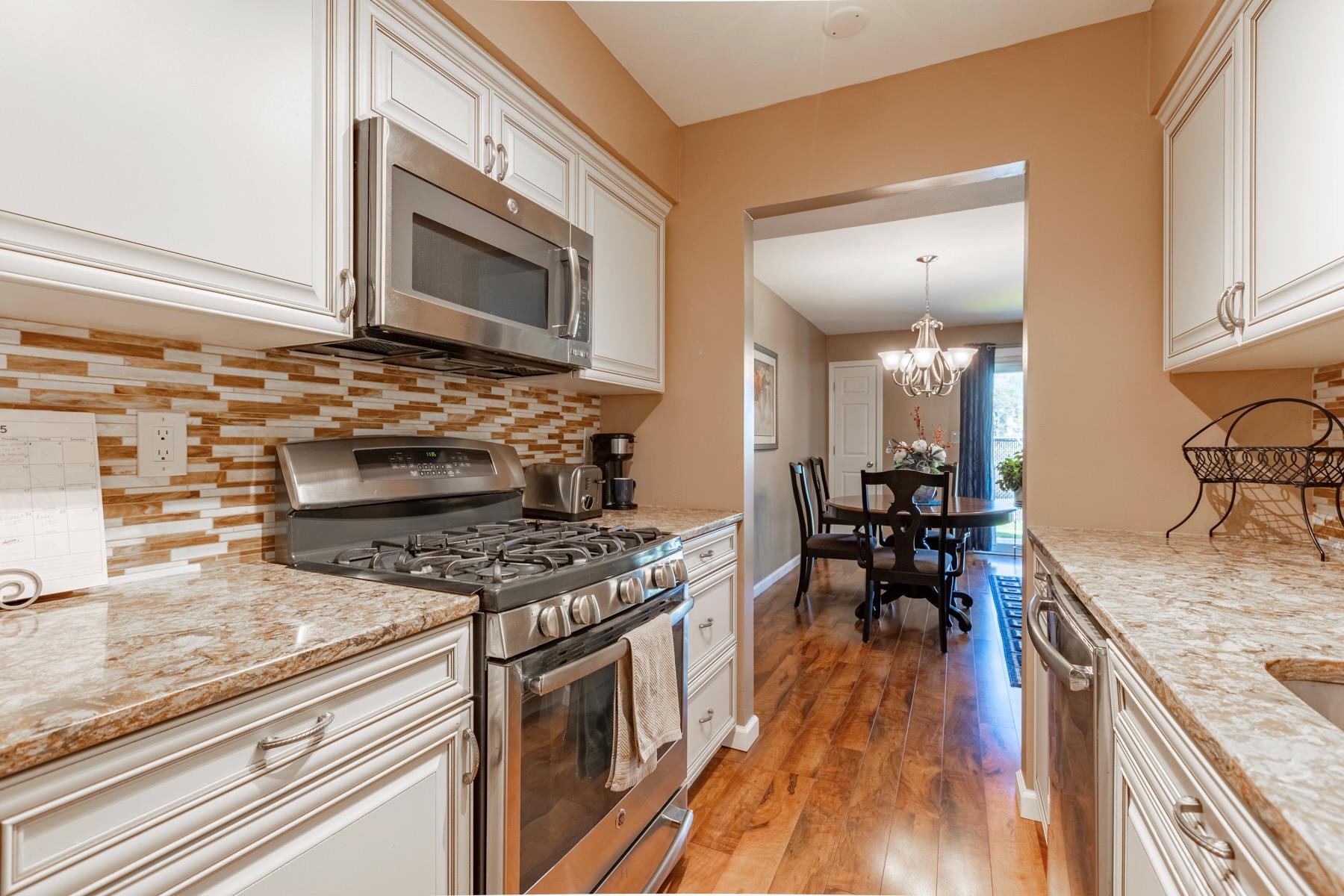


37 Cambridge Drive W #37, Copiague, NY 11726
$495,000
2
Beds
2
Baths
1,200
Sq Ft
Condo
Active
Listed by
Rosemarie Bozza
Above Board Real Estate Inc
Last updated:
May 5, 2025, 12:39 AM
MLS#
855562
Source:
LI
About This Home
Home Facts
Condo
2 Baths
2 Bedrooms
Built in 1970
Price Summary
495,000
$412 per Sq. Ft.
MLS #:
855562
Last Updated:
May 5, 2025, 12:39 AM
Added:
5 day(s) ago
Rooms & Interior
Bedrooms
Total Bedrooms:
2
Bathrooms
Total Bathrooms:
2
Full Bathrooms:
1
Interior
Living Area:
1,200 Sq. Ft.
Structure
Structure
Building Area:
1,200 Sq. Ft.
Year Built:
1970
Lot
Lot Size (Sq. Ft):
734
Finances & Disclosures
Price:
$495,000
Price per Sq. Ft:
$412 per Sq. Ft.
Contact an Agent
Yes, I would like more information from Coldwell Banker. Please use and/or share my information with a Coldwell Banker agent to contact me about my real estate needs.
By clicking Contact I agree a Coldwell Banker Agent may contact me by phone or text message including by automated means and prerecorded messages about real estate services, and that I can access real estate services without providing my phone number. I acknowledge that I have read and agree to the Terms of Use and Privacy Notice.
Contact an Agent
Yes, I would like more information from Coldwell Banker. Please use and/or share my information with a Coldwell Banker agent to contact me about my real estate needs.
By clicking Contact I agree a Coldwell Banker Agent may contact me by phone or text message including by automated means and prerecorded messages about real estate services, and that I can access real estate services without providing my phone number. I acknowledge that I have read and agree to the Terms of Use and Privacy Notice.