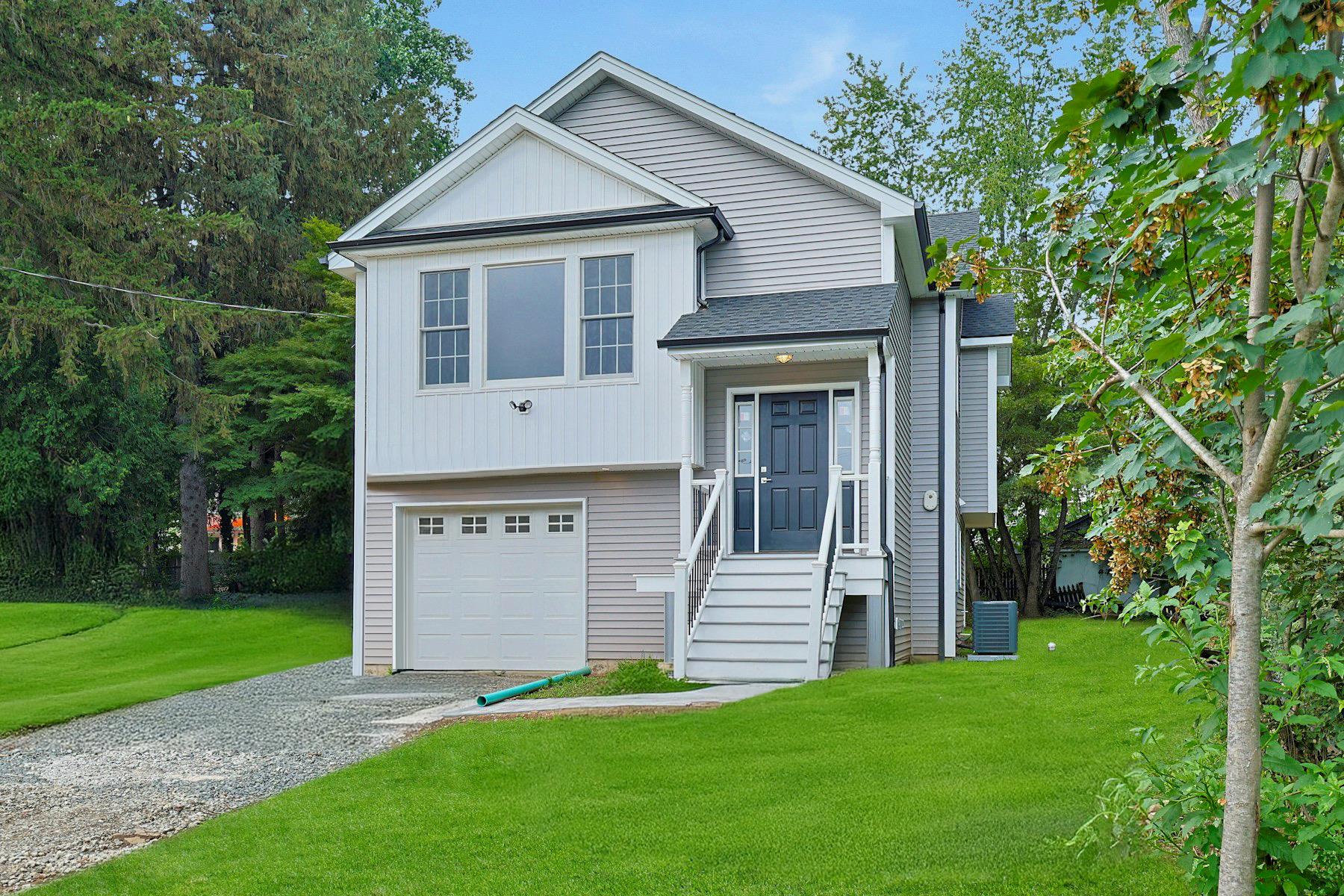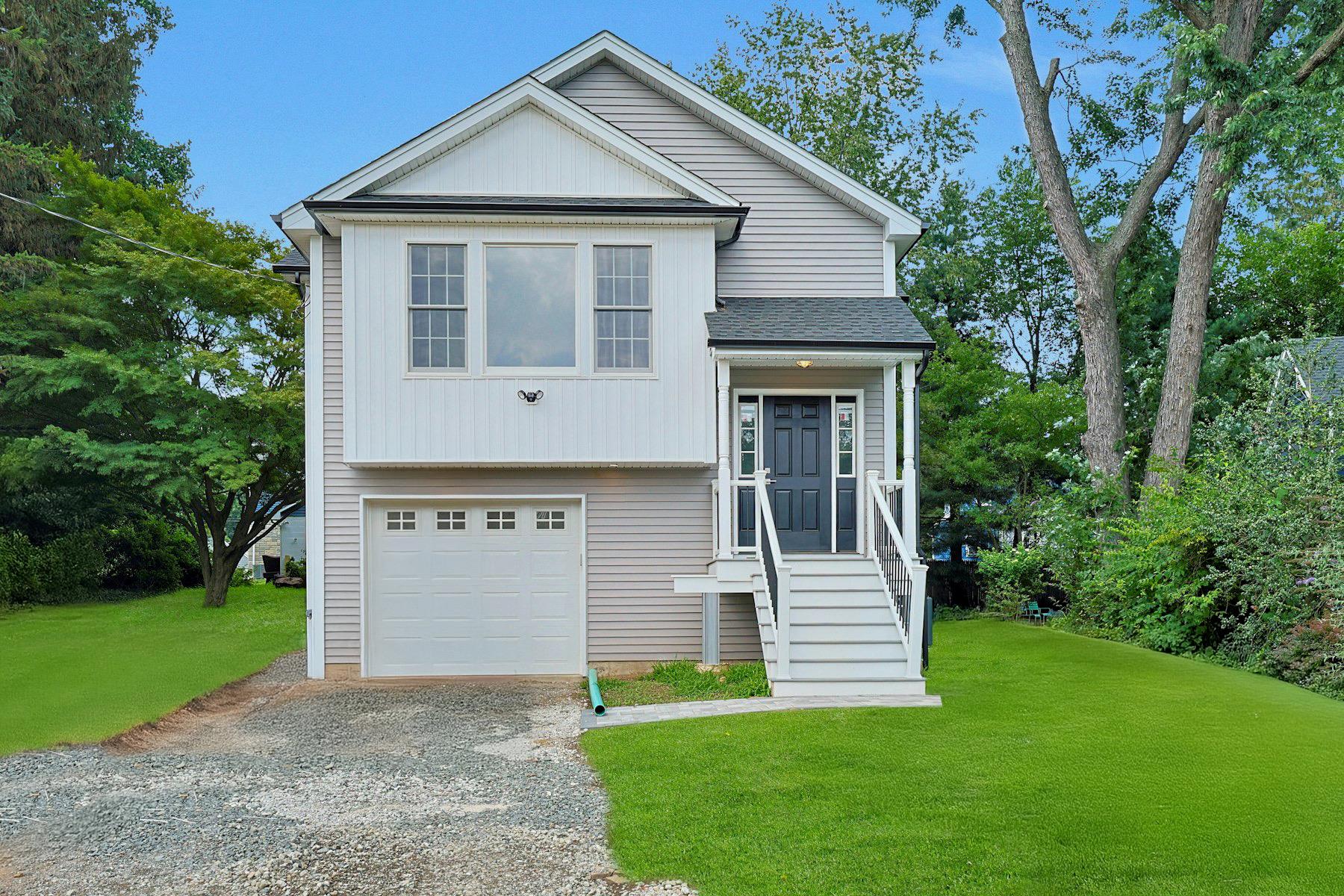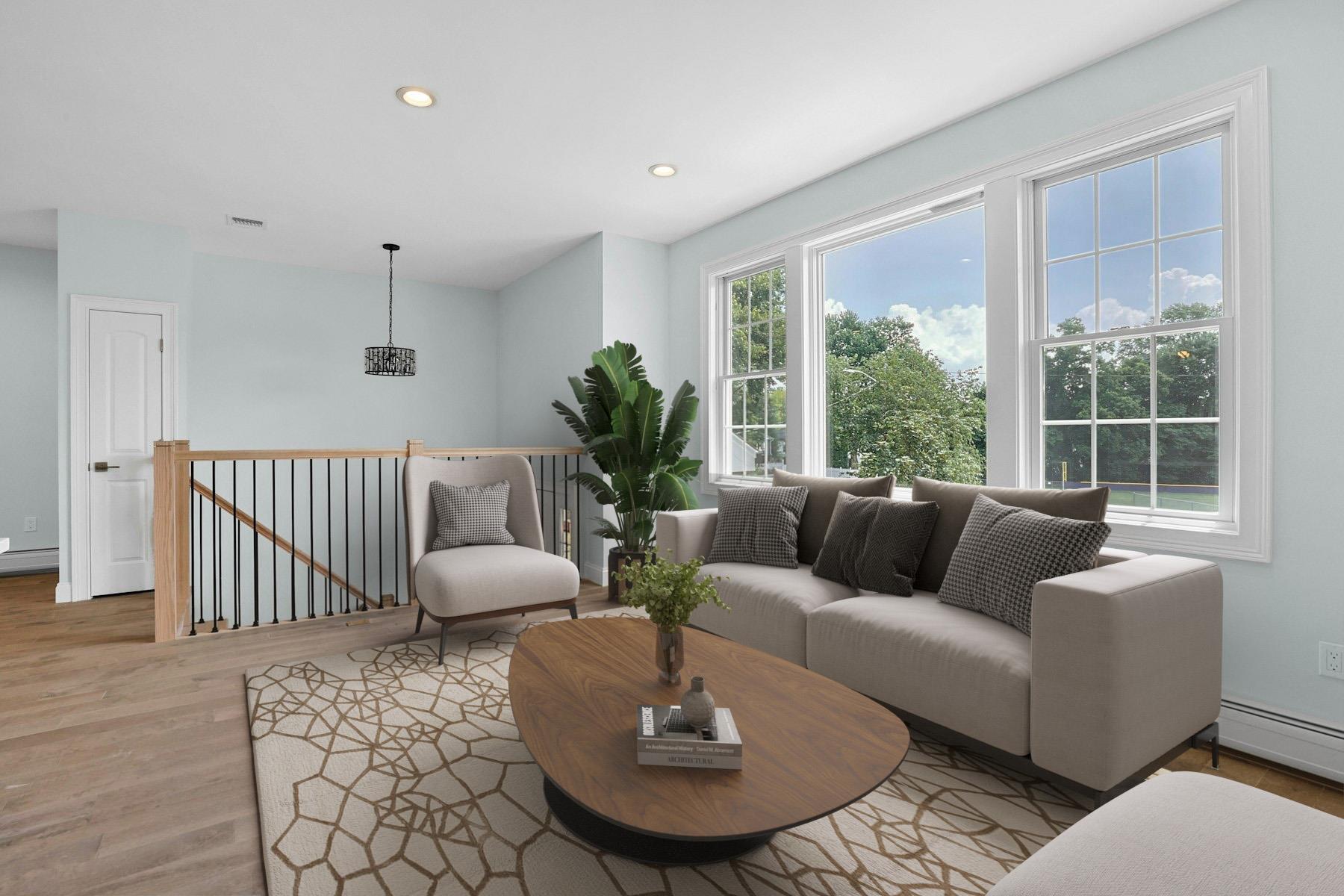


Listed by
Georgine Addeo
Michael Addeo
Ellis Sotheby'S Intl Realty
Last updated:
November 11, 2025, 11:43 AM
MLS#
885849
Source:
OneKey MLS
About This Home
Home Facts
Single Family
3 Baths
3 Bedrooms
Built in 2025
Price Summary
699,000
$446 per Sq. Ft.
MLS #:
885849
Last Updated:
November 11, 2025, 11:43 AM
Added:
4 month(s) ago
Rooms & Interior
Bedrooms
Total Bedrooms:
3
Bathrooms
Total Bathrooms:
3
Full Bathrooms:
3
Interior
Living Area:
1,566 Sq. Ft.
Structure
Structure
Architectural Style:
Hi Ranch
Building Area:
1,566 Sq. Ft.
Year Built:
2025
Lot
Lot Size (Sq. Ft):
7,841
Finances & Disclosures
Price:
$699,000
Price per Sq. Ft:
$446 per Sq. Ft.
Contact an Agent
Yes, I would like more information from Coldwell Banker. Please use and/or share my information with a Coldwell Banker agent to contact me about my real estate needs.
By clicking Contact I agree a Coldwell Banker Agent may contact me by phone or text message including by automated means and prerecorded messages about real estate services, and that I can access real estate services without providing my phone number. I acknowledge that I have read and agree to the Terms of Use and Privacy Notice.
Contact an Agent
Yes, I would like more information from Coldwell Banker. Please use and/or share my information with a Coldwell Banker agent to contact me about my real estate needs.
By clicking Contact I agree a Coldwell Banker Agent may contact me by phone or text message including by automated means and prerecorded messages about real estate services, and that I can access real estate services without providing my phone number. I acknowledge that I have read and agree to the Terms of Use and Privacy Notice.