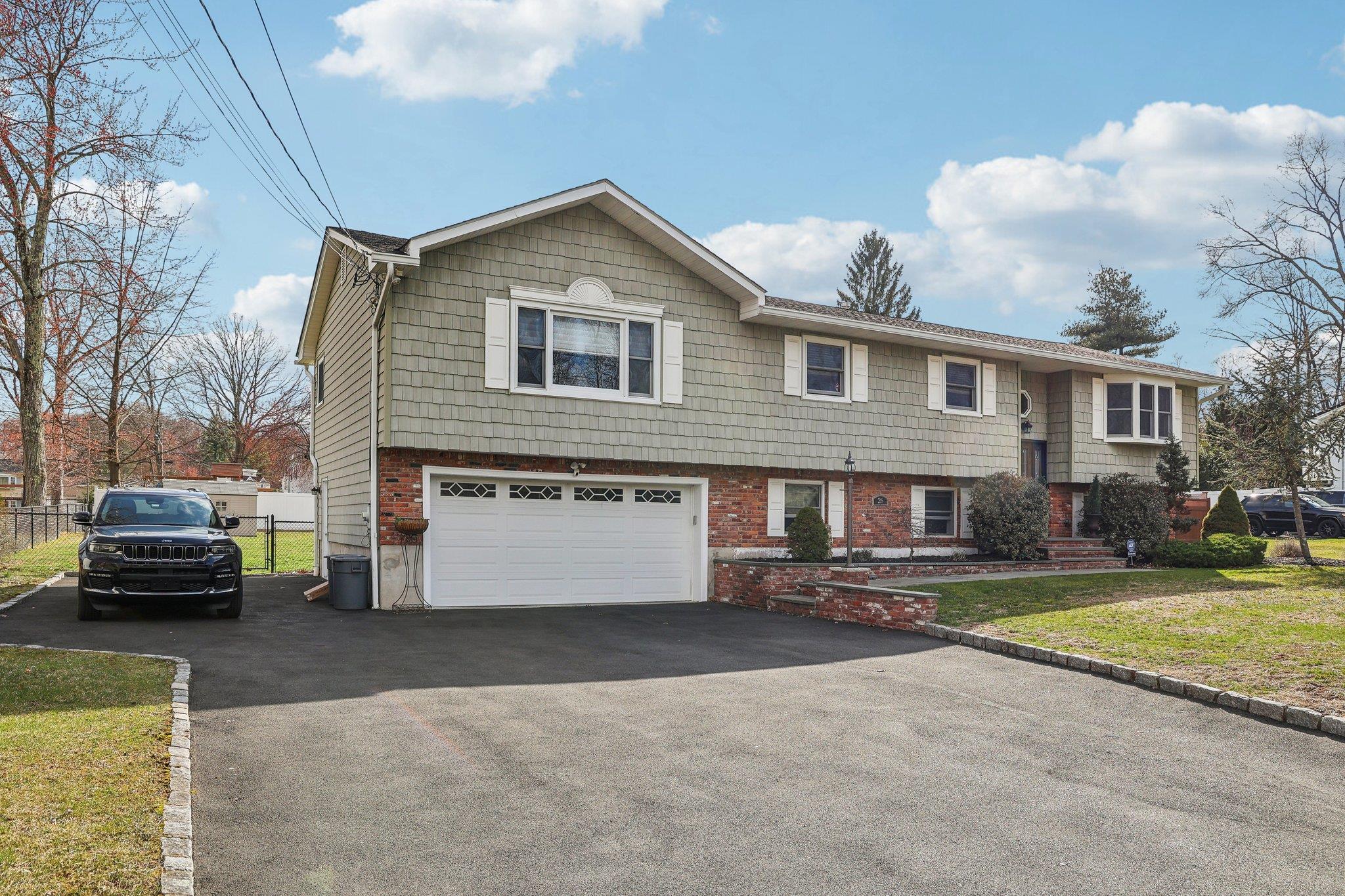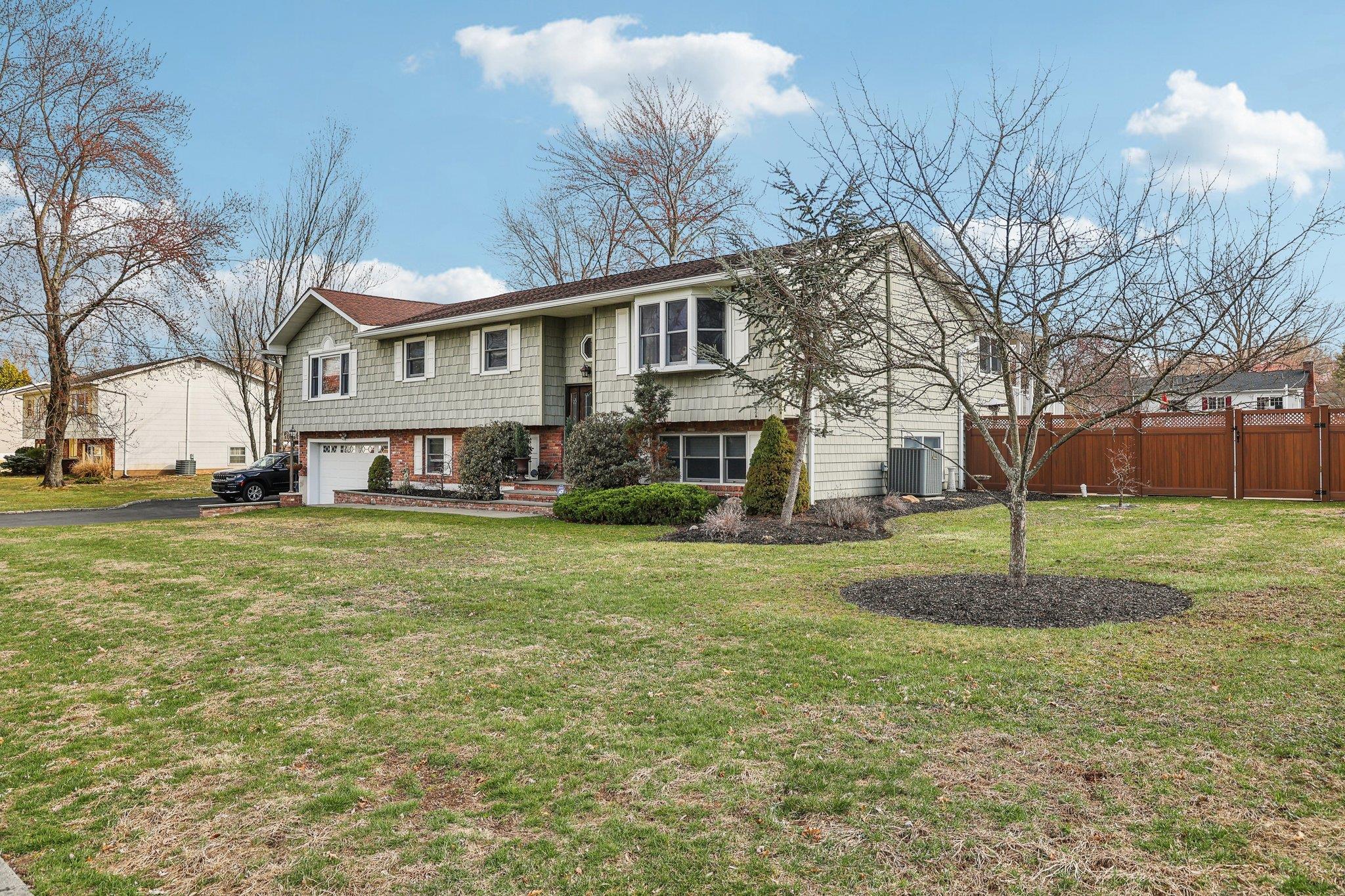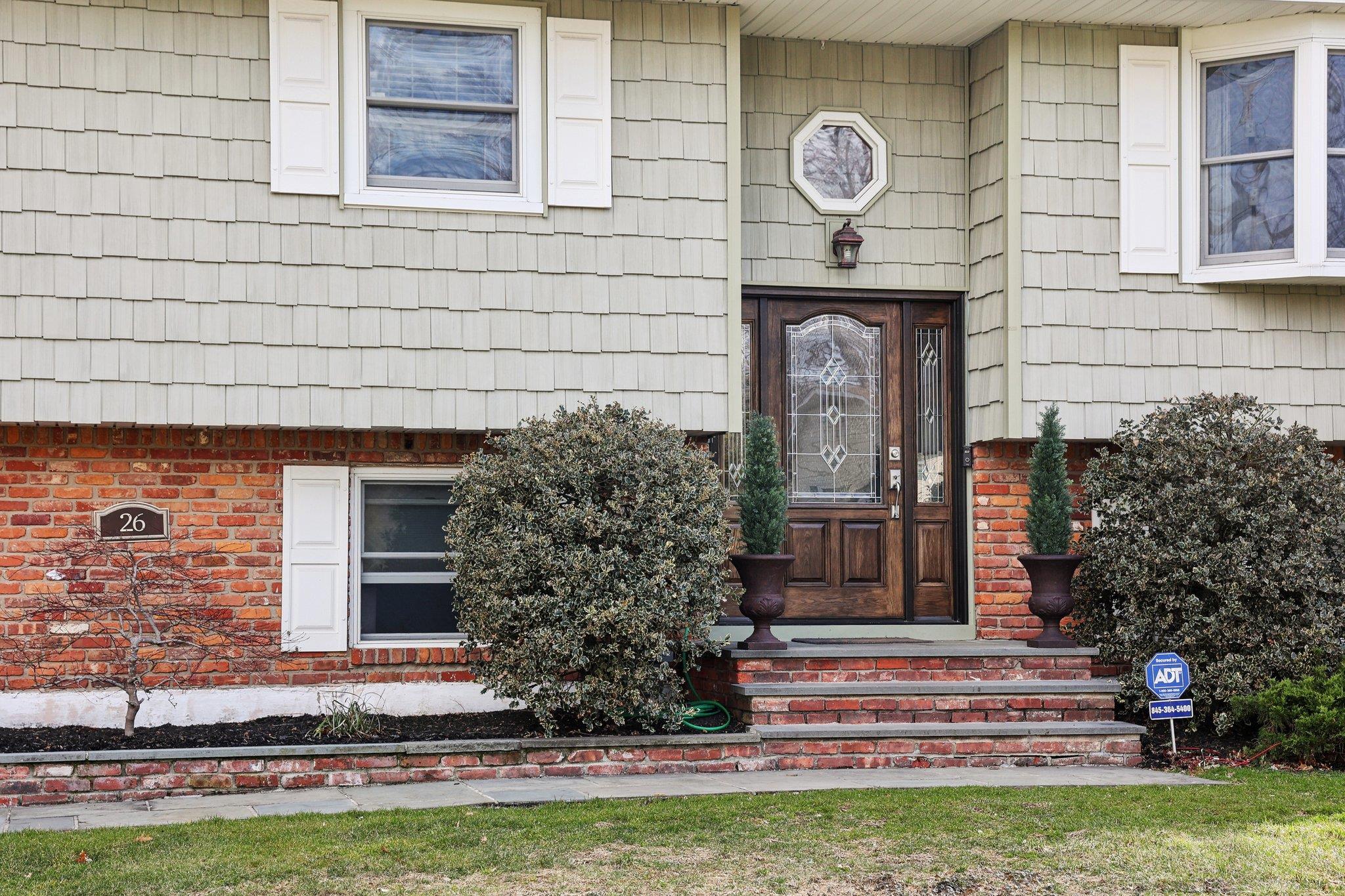


Listed by
Michael Chang
Matthew R. Willows
Howard Hanna Rand Realty
Last updated:
April 23, 2025, 07:42 AM
MLS#
839403
Source:
LI
About This Home
Home Facts
Single Family
3 Baths
4 Bedrooms
Built in 1966
Price Summary
899,000
$296 per Sq. Ft.
MLS #:
839403
Last Updated:
April 23, 2025, 07:42 AM
Added:
a month ago
Rooms & Interior
Bedrooms
Total Bedrooms:
4
Bathrooms
Total Bathrooms:
3
Full Bathrooms:
3
Interior
Living Area:
3,032 Sq. Ft.
Structure
Structure
Architectural Style:
Hi Ranch
Building Area:
3,032 Sq. Ft.
Year Built:
1966
Lot
Lot Size (Sq. Ft):
19,602
Finances & Disclosures
Price:
$899,000
Price per Sq. Ft:
$296 per Sq. Ft.
Contact an Agent
Yes, I would like more information from Coldwell Banker. Please use and/or share my information with a Coldwell Banker agent to contact me about my real estate needs.
By clicking Contact I agree a Coldwell Banker Agent may contact me by phone or text message including by automated means and prerecorded messages about real estate services, and that I can access real estate services without providing my phone number. I acknowledge that I have read and agree to the Terms of Use and Privacy Notice.
Contact an Agent
Yes, I would like more information from Coldwell Banker. Please use and/or share my information with a Coldwell Banker agent to contact me about my real estate needs.
By clicking Contact I agree a Coldwell Banker Agent may contact me by phone or text message including by automated means and prerecorded messages about real estate services, and that I can access real estate services without providing my phone number. I acknowledge that I have read and agree to the Terms of Use and Privacy Notice.