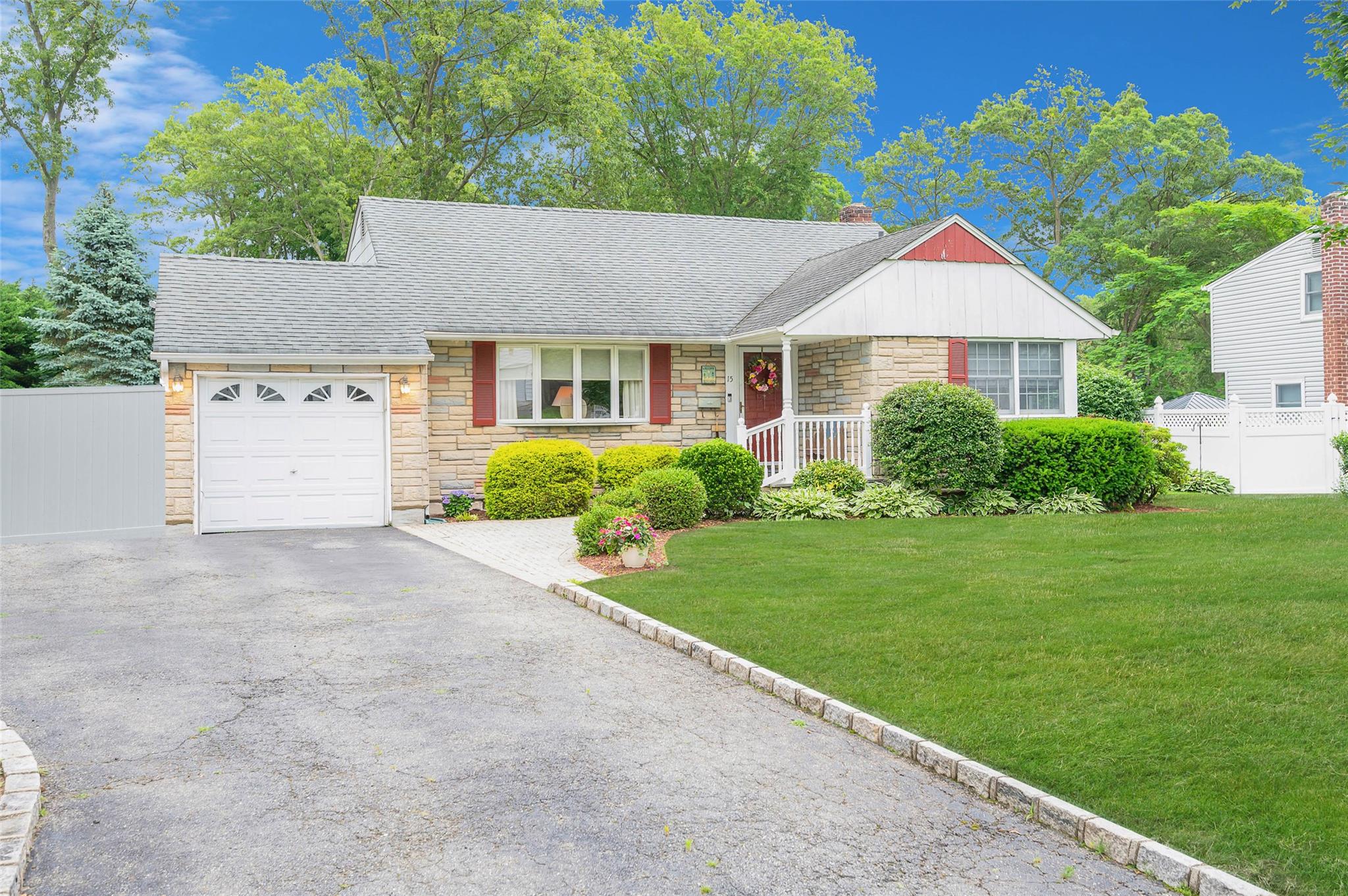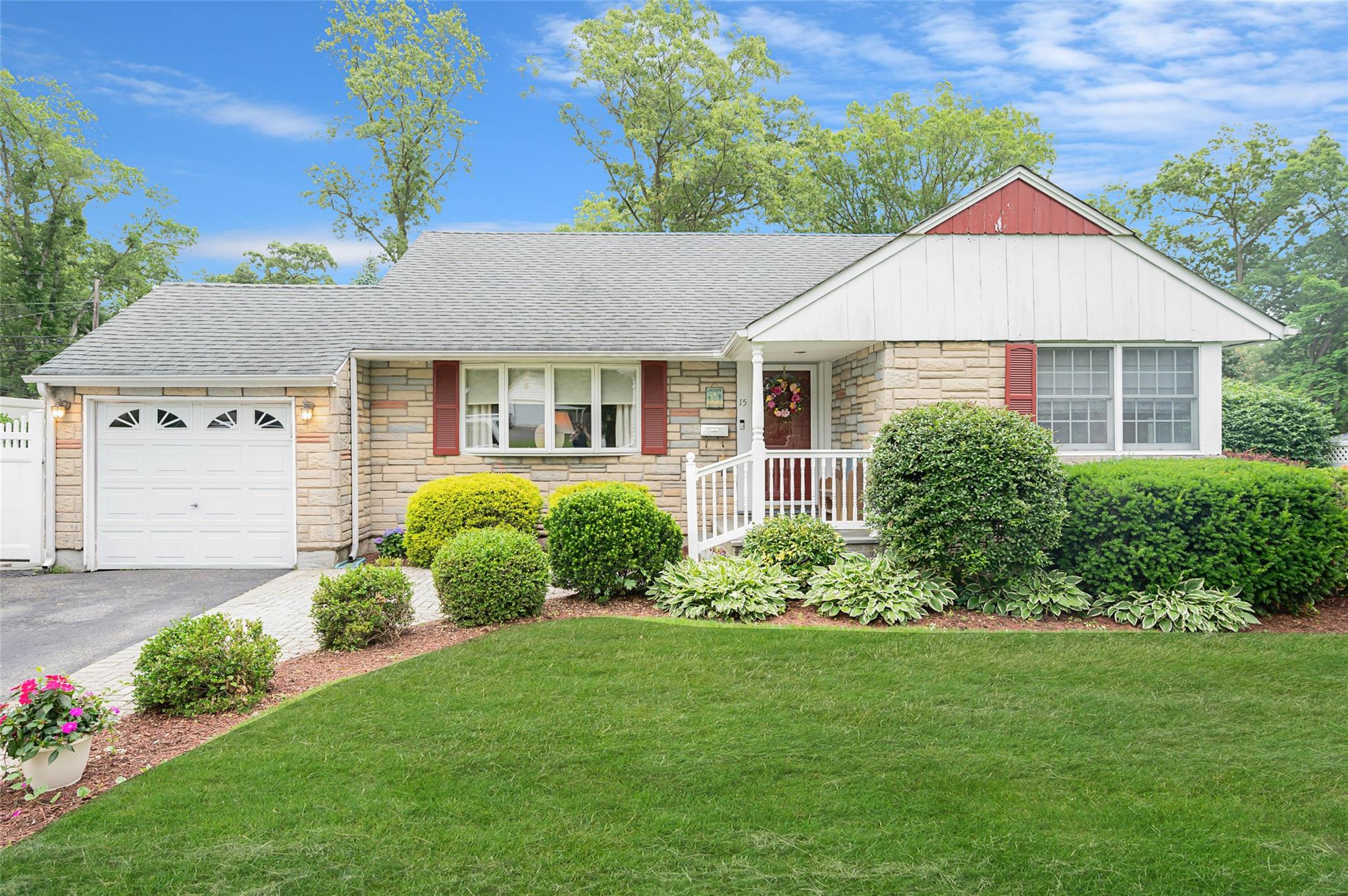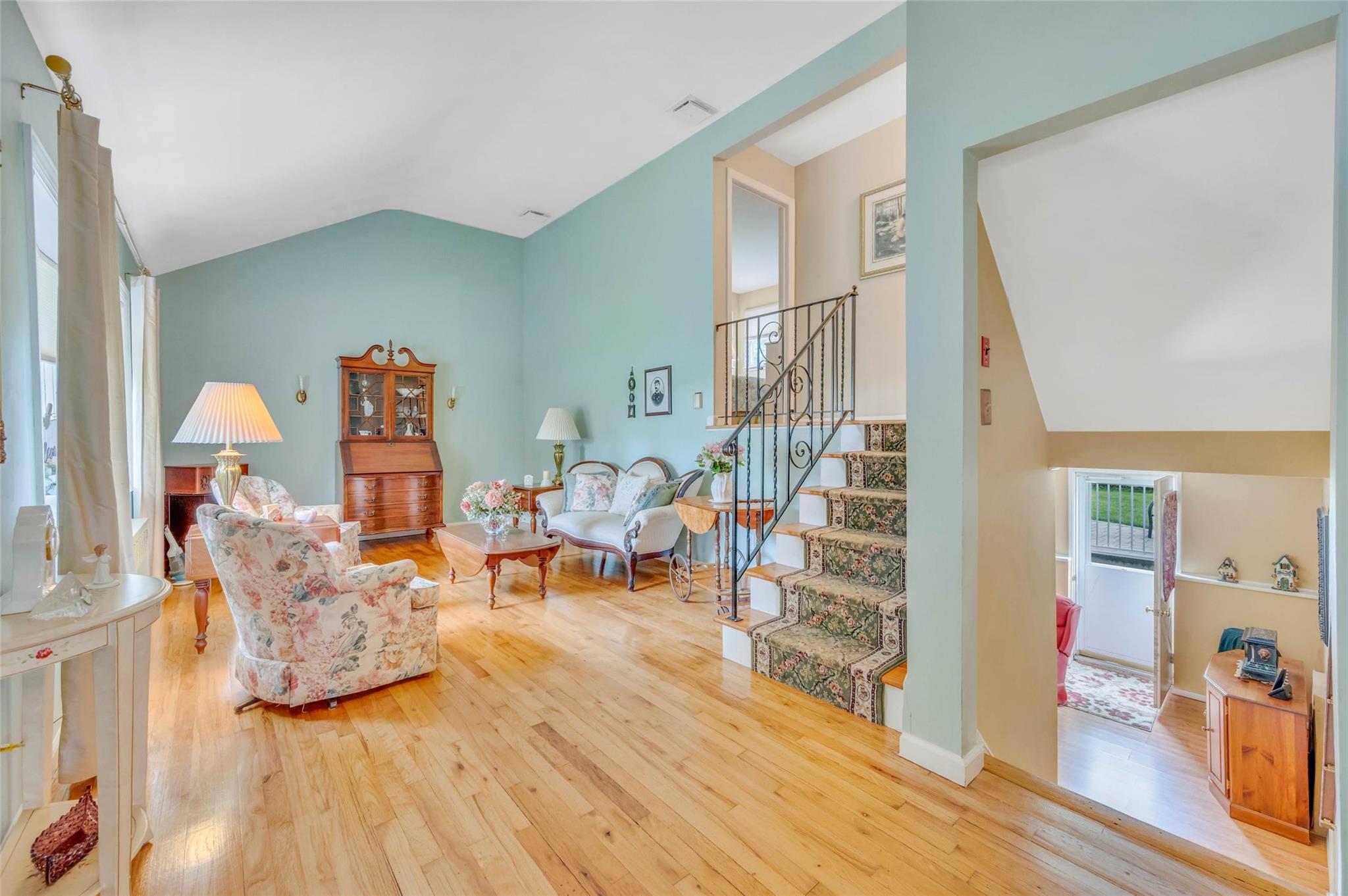


15 Peony Lane, Commack, NY 11725
$680,000
3
Beds
2
Baths
1,850
Sq Ft
Single Family
Active
Listed by
Joseph A. Carbonaro
RE/MAX Integrity Leaders
Last updated:
June 20, 2025, 11:42 AM
MLS#
879476
Source:
One Key MLS
About This Home
Home Facts
Single Family
2 Baths
3 Bedrooms
Built in 1957
Price Summary
680,000
$367 per Sq. Ft.
MLS #:
879476
Last Updated:
June 20, 2025, 11:42 AM
Added:
2 day(s) ago
Rooms & Interior
Bedrooms
Total Bedrooms:
3
Bathrooms
Total Bathrooms:
2
Full Bathrooms:
1
Interior
Living Area:
1,850 Sq. Ft.
Structure
Structure
Architectural Style:
Split Level
Building Area:
1,850 Sq. Ft.
Year Built:
1957
Lot
Lot Size (Sq. Ft):
11,326
Finances & Disclosures
Price:
$680,000
Price per Sq. Ft:
$367 per Sq. Ft.
See this home in person
Attend an upcoming open house
Sat, Jun 21
11:00 AM - 01:00 PMSun, Jun 22
12:00 AM - 02:00 PMContact an Agent
Yes, I would like more information from Coldwell Banker. Please use and/or share my information with a Coldwell Banker agent to contact me about my real estate needs.
By clicking Contact I agree a Coldwell Banker Agent may contact me by phone or text message including by automated means and prerecorded messages about real estate services, and that I can access real estate services without providing my phone number. I acknowledge that I have read and agree to the Terms of Use and Privacy Notice.
Contact an Agent
Yes, I would like more information from Coldwell Banker. Please use and/or share my information with a Coldwell Banker agent to contact me about my real estate needs.
By clicking Contact I agree a Coldwell Banker Agent may contact me by phone or text message including by automated means and prerecorded messages about real estate services, and that I can access real estate services without providing my phone number. I acknowledge that I have read and agree to the Terms of Use and Privacy Notice.