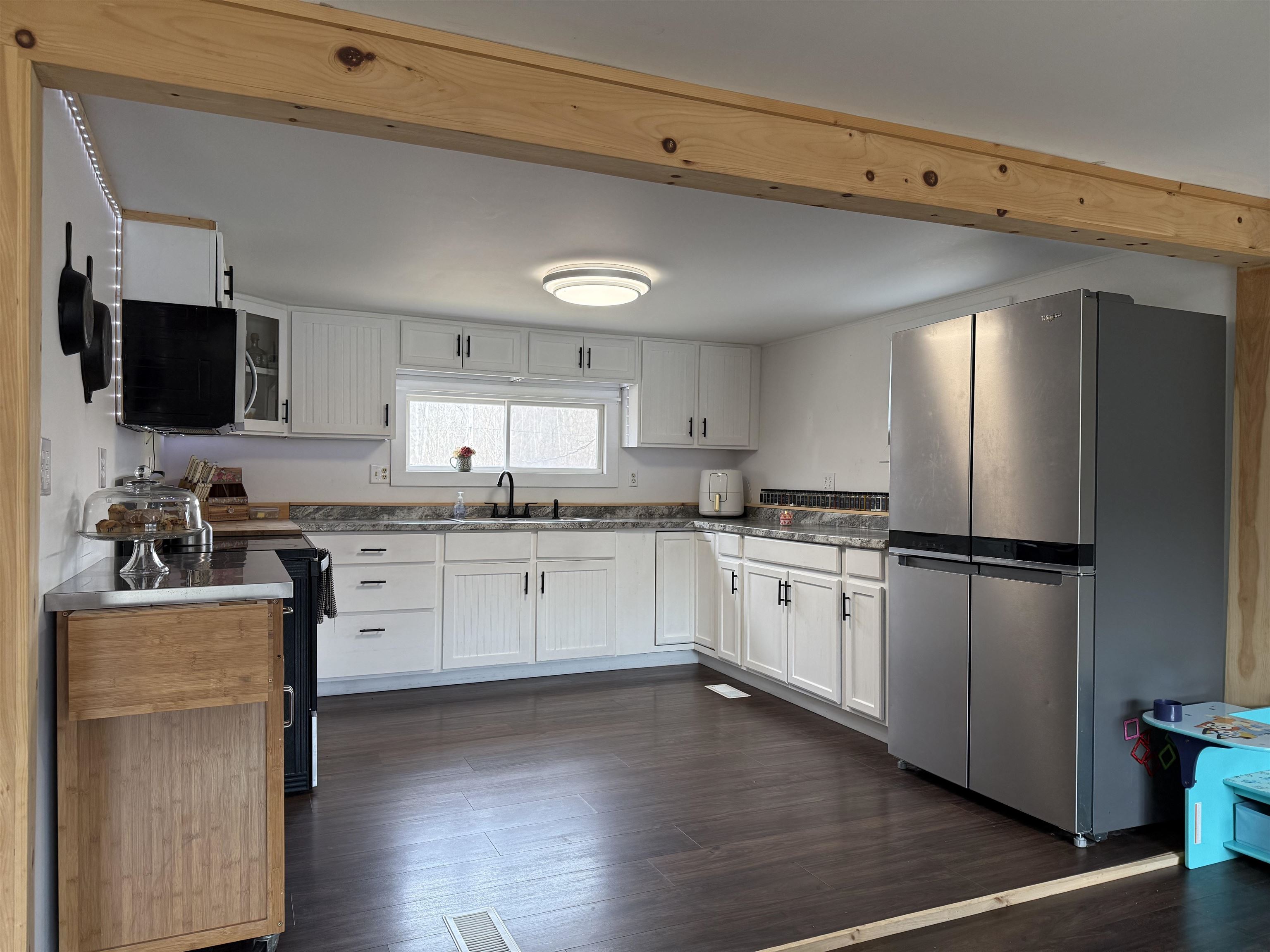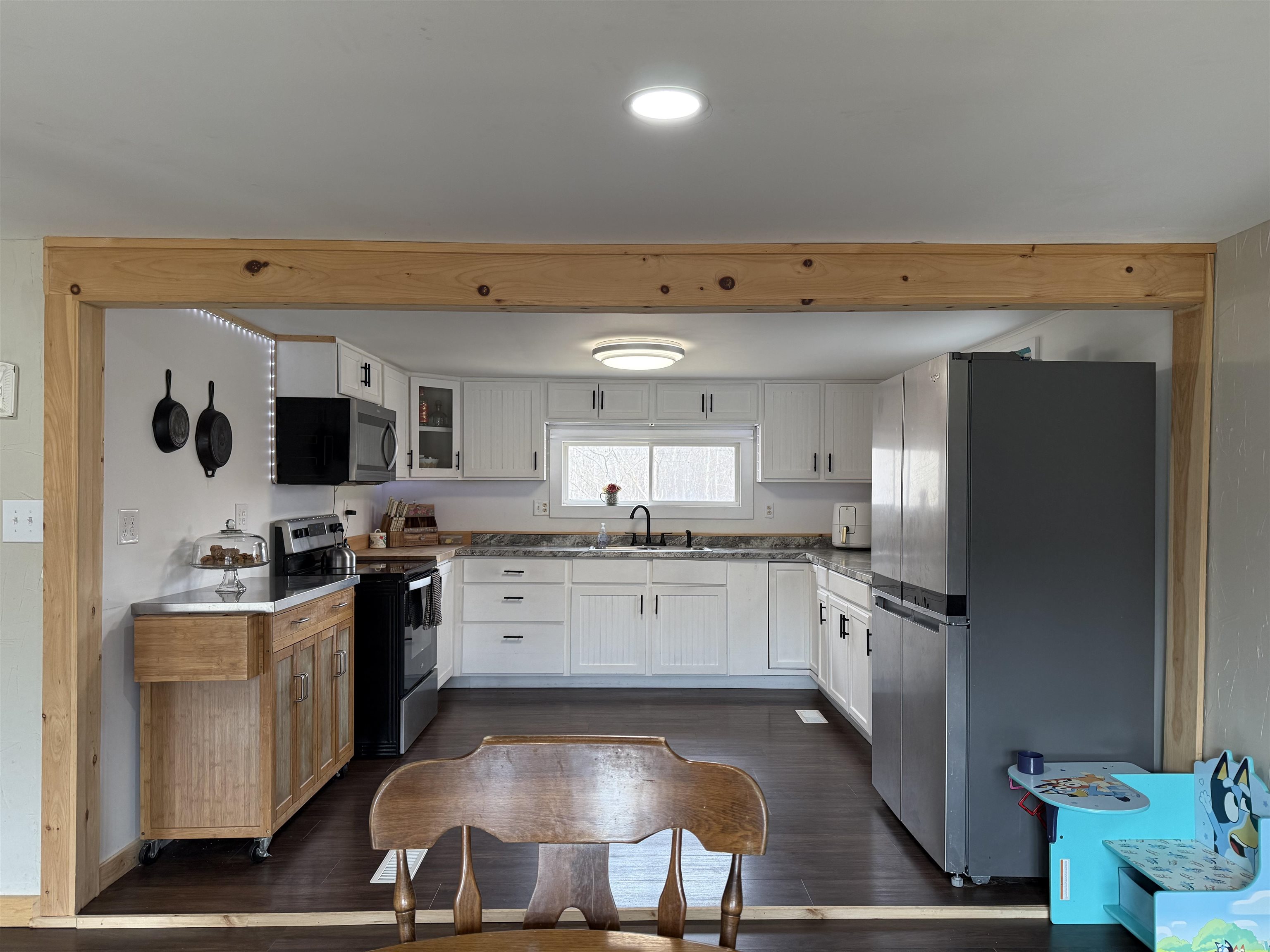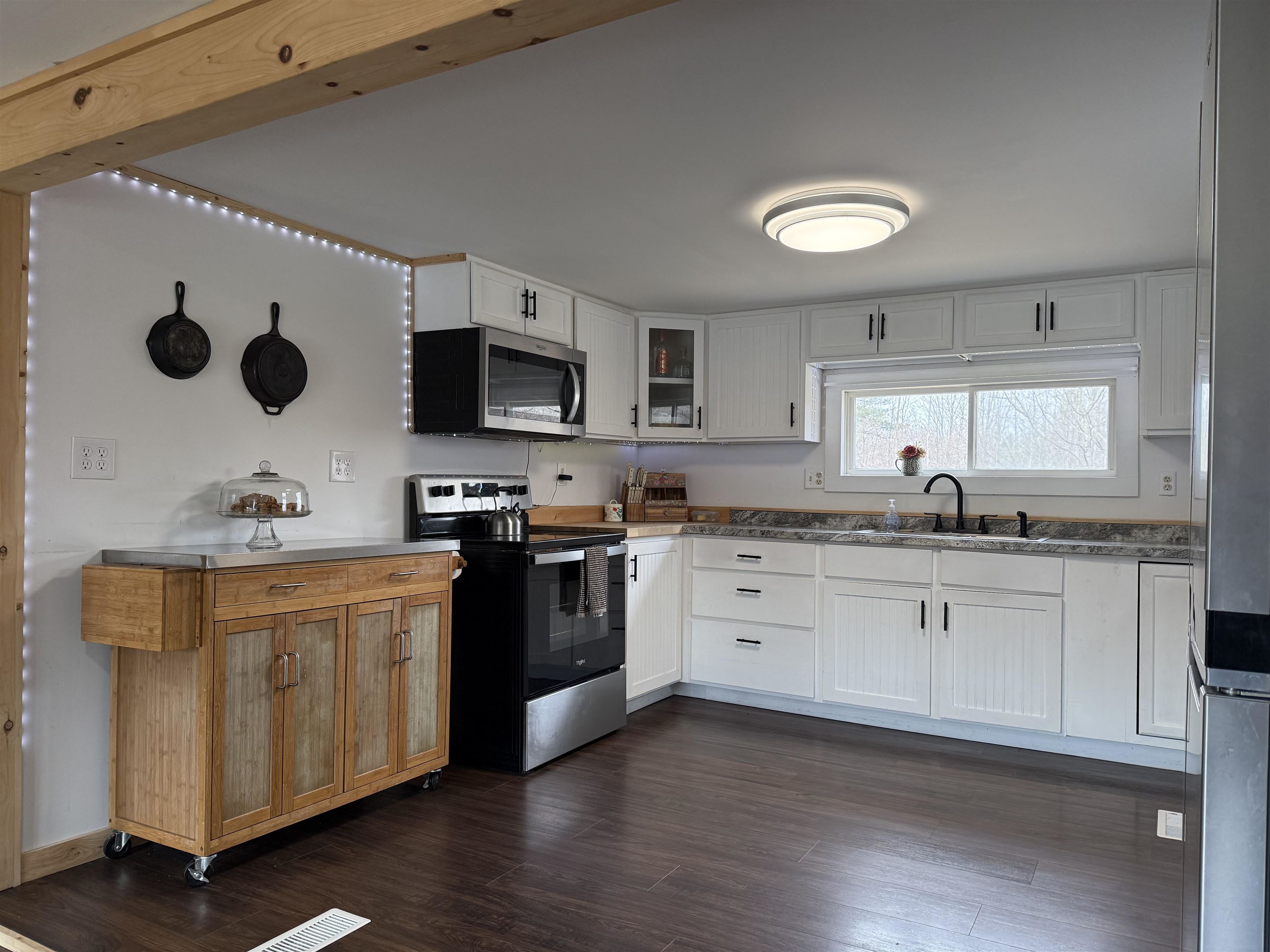


6075 County Route 24, Colton, NY 13625
$174,000
3
Beds
1
Bath
1,750
Sq Ft
Single Family
Active
Listed by
Amanda S Fiacco
Fiacco Realty, LLC.
315-854-7529
Last updated:
May 19, 2025, 03:18 PM
MLS#
51007
Source:
NY SLBOR
About This Home
Home Facts
Single Family
1 Bath
3 Bedrooms
Built in 1973
Price Summary
174,000
$99 per Sq. Ft.
MLS #:
51007
Last Updated:
May 19, 2025, 03:18 PM
Added:
3 month(s) ago
Rooms & Interior
Bedrooms
Total Bedrooms:
3
Bathrooms
Total Bathrooms:
1
Full Bathrooms:
1
Interior
Living Area:
1,750 Sq. Ft.
Structure
Structure
Year Built:
1973
Lot
Lot Size (Sq. Ft):
45,738
Finances & Disclosures
Price:
$174,000
Price per Sq. Ft:
$99 per Sq. Ft.
Contact an Agent
Yes, I would like more information from Coldwell Banker. Please use and/or share my information with a Coldwell Banker agent to contact me about my real estate needs.
By clicking Contact I agree a Coldwell Banker Agent may contact me by phone or text message including by automated means and prerecorded messages about real estate services, and that I can access real estate services without providing my phone number. I acknowledge that I have read and agree to the Terms of Use and Privacy Notice.
Contact an Agent
Yes, I would like more information from Coldwell Banker. Please use and/or share my information with a Coldwell Banker agent to contact me about my real estate needs.
By clicking Contact I agree a Coldwell Banker Agent may contact me by phone or text message including by automated means and prerecorded messages about real estate services, and that I can access real estate services without providing my phone number. I acknowledge that I have read and agree to the Terms of Use and Privacy Notice.